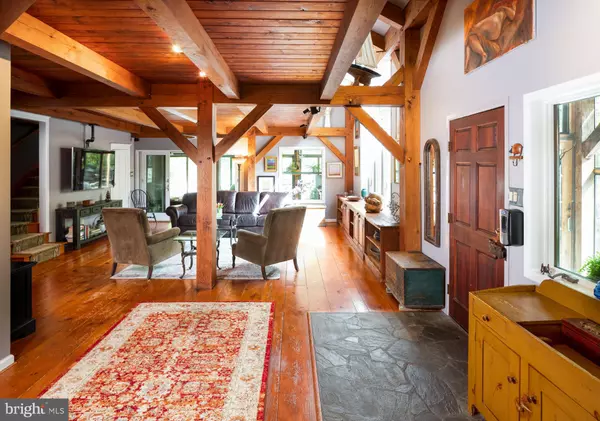$835,000
$889,000
6.1%For more information regarding the value of a property, please contact us for a free consultation.
3 Beds
3 Baths
3,750 SqFt
SOLD DATE : 11/22/2021
Key Details
Sold Price $835,000
Property Type Single Family Home
Sub Type Detached
Listing Status Sold
Purchase Type For Sale
Square Footage 3,750 sqft
Price per Sqft $222
Subdivision None Available
MLS Listing ID PABU528272
Sold Date 11/22/21
Style Other
Bedrooms 3
Full Baths 3
HOA Y/N N
Abv Grd Liv Area 3,750
Originating Board BRIGHT
Year Built 1986
Annual Tax Amount $6,859
Tax Year 2021
Lot Size 3.182 Acres
Acres 3.18
Lot Dimensions 0.00 x 0.00
Property Description
More than just LOCATION, it's your year-round DESTINATION! This stunning and unique home sits on 3+ acres and is located directly across from Peace Valley Park and Lake Galena- featuring 1500 acres of scenic, Bucks County park lands, 14 miles of nature trails for hiking and biking, and a 365 acre lake that not only invites boating and fishing, but provides the most gorgeous of sunsets! Wildflowers and wild-life abound in this natural oasis, just steps from your front doorAs you pass through the gated driveway you will be greeted by mature landscape and enchanting gardens that provide a sense of serenity, privacy and inspiration. A lovely courtyard guides you towards a charming Foyer and into this dynamic and beautifully designed home featuring random-width pine floors, post & beam timber frame construction, a 4-season all glass Victorian conservatory and a gorgeous Kitchen with custom built-in pantry and expansive 9ft.Quartz island that adjoins the warm and inviting Dining Room. Just outside the Dining Room, you will find a private deck and a patio with hot tub, ideal space for outdoor dining followed by an evening under the stars. A strikingly beautiful Great Room with a wall of extraordinary cabinetry welcomes entertaining and a cozy Family Room/ Study features a wall of sliding doors to a private back patio, surrounded by tall trees and bucolic landscape. Just off the conservatory a bedroom/office features a full bath, providing great flexibility for guests or a lovely space for working from home. Upstairs, the Main Bedroom Suite features an open-concept layout and doors to a green-roof style deck with views of the finest sunsets and captivating scenery. The original 2nd floor of the home offers 2 additional bedrooms and a small adjoining 3rd bedroom or bonus room. Outside, architectural fencing provides delineation around this tranquil retreat where one can relax on one of the patios, meander by the Koi pond and herb gardens, or enjoy AN afternoon read while your 4-legged friends safely explore. Featuring 3750 SF, 3-4 bedrooms and 3 full baths, this home is one of a kind and has been designed with sustainability, efficiency and lifestyle in mind! A 2.5 car garage and outbuildings offer great space for outdoor toys, gear and creative hobbies. Conveniently located just minutes to the shopping, dining, and galleries of historic Doylestown and New Hope, exceptional cultural attractions, theaters, and museums are just a short drive! And if you are in search of the city, there is easy access for commuting to NYC and Philadelphia only an hour away and its just minutes to Doylestown municipal airport. At 527 Creek Road, you'll be surrounded by all things beautiful in Bucks County, and will be enjoying not only the location, but the lifestyle!
Location
State PA
County Bucks
Area New Britain Twp (10126)
Zoning SR-1
Rooms
Other Rooms Dining Room, Primary Bedroom, Bedroom 2, Bedroom 3, Kitchen, Study, Sun/Florida Room, Great Room, Laundry, Bonus Room, Conservatory Room
Interior
Interior Features Wood Floors, Exposed Beams, Built-Ins, Kitchen - Island, Soaking Tub
Hot Water Propane
Heating Hot Water, Heat Pump(s), Radiant
Cooling Ductless/Mini-Split
Flooring Hardwood, Carpet, Wood, Ceramic Tile
Fireplaces Number 1
Fireplaces Type Gas/Propane
Fireplace Y
Heat Source Electric, Solar, Propane - Leased
Exterior
Exterior Feature Deck(s), Patio(s), Roof
Garage Additional Storage Area, Garage - Front Entry
Garage Spaces 12.0
Waterfront N
Water Access N
View Courtyard, Garden/Lawn, Lake, Trees/Woods
Accessibility None
Porch Deck(s), Patio(s), Roof
Parking Type Detached Garage, Driveway
Total Parking Spaces 12
Garage Y
Building
Lot Description Backs to Trees, Landscaping, Private
Story 2
Sewer On Site Septic
Water Well
Architectural Style Other
Level or Stories 2
Additional Building Above Grade, Below Grade
New Construction N
Schools
School District Central Bucks
Others
Senior Community No
Tax ID 26-012-014-001
Ownership Fee Simple
SqFt Source Assessor
Special Listing Condition Standard
Read Less Info
Want to know what your home might be worth? Contact us for a FREE valuation!

Our team is ready to help you sell your home for the highest possible price ASAP

Bought with Thomas J. Conte • Avanti Real Estate

"My job is to find and attract mastery-based agents to the office, protect the culture, and make sure everyone is happy! "
tyronetoneytherealtor@gmail.com
4221 Forbes Blvd, Suite 240, Lanham, MD, 20706, United States






