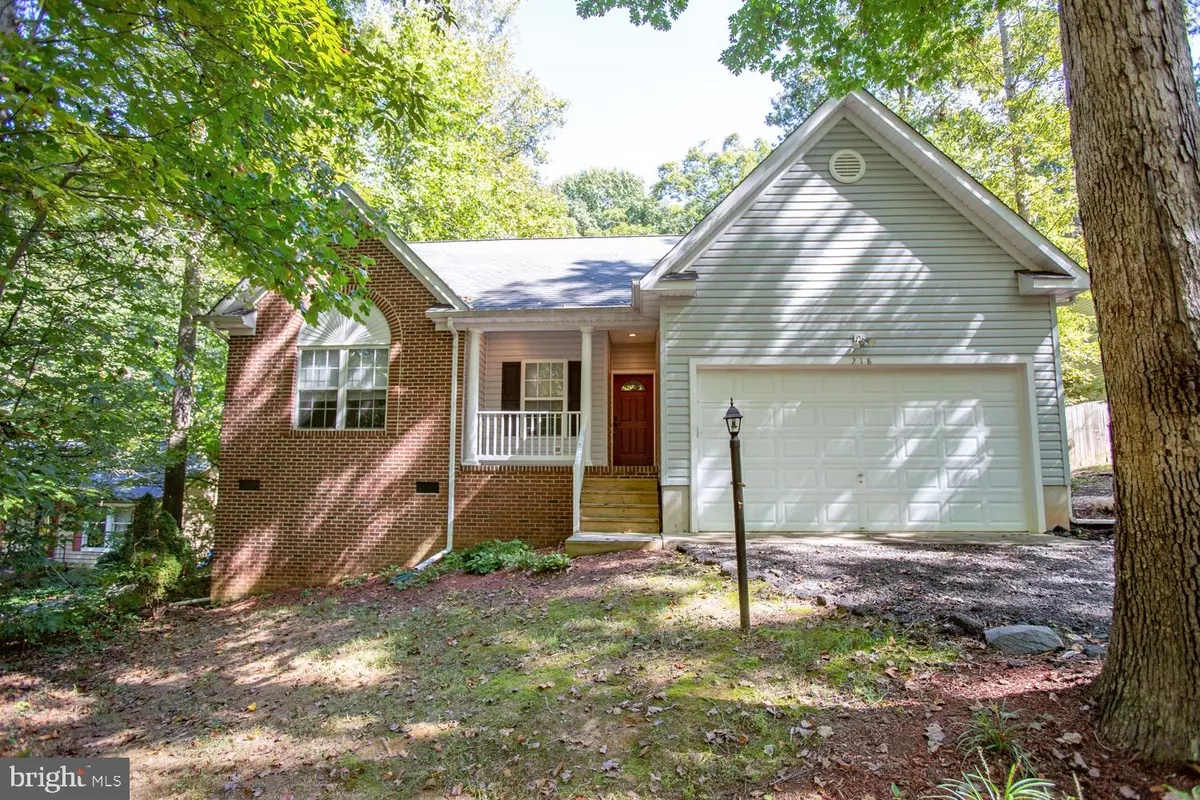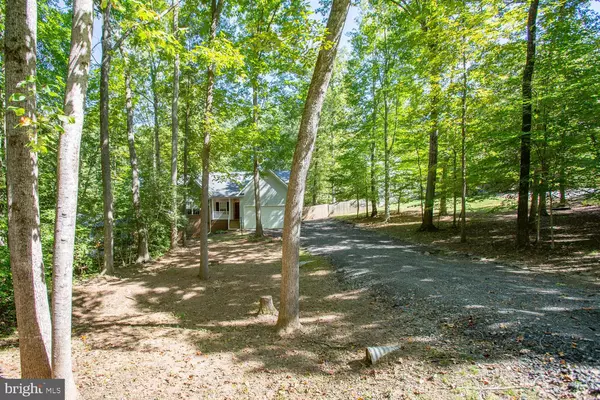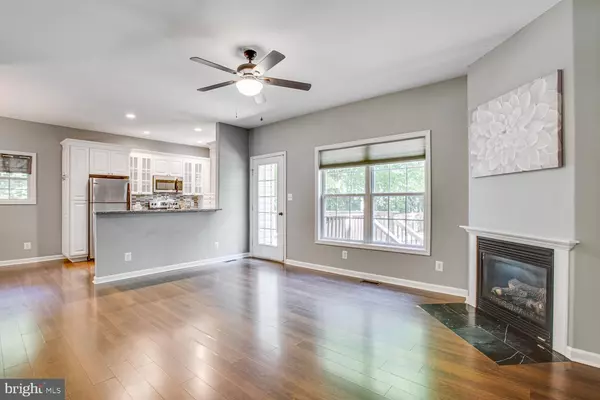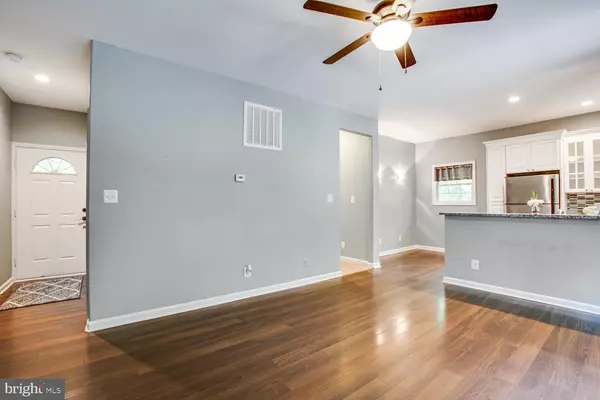$265,000
$265,000
For more information regarding the value of a property, please contact us for a free consultation.
3 Beds
2 Baths
1,166 SqFt
SOLD DATE : 11/30/2021
Key Details
Sold Price $265,000
Property Type Single Family Home
Sub Type Detached
Listing Status Sold
Purchase Type For Sale
Square Footage 1,166 sqft
Price per Sqft $227
Subdivision Lake Land Or
MLS Listing ID VACV2000408
Sold Date 11/30/21
Style Raised Ranch/Rambler
Bedrooms 3
Full Baths 2
HOA Fees $95/ann
HOA Y/N Y
Abv Grd Liv Area 1,166
Originating Board BRIGHT
Year Built 2004
Annual Tax Amount $1,396
Tax Year 2021
Property Description
Situated in the amenity-filled Lake Landor community. Among the amenities included is the access to the clubhouse complex, which includes a gym, pool, nearby pavilion, beach area (with two boat ramps!), campground, archery range and more. Residents also have access to the Heritage side of the community with a similar selection of happenings.
Heading inside the home, hello open concept and gleaming hardwood floors! Highlights include the living room with a quaint gas fireplace and mantle, large windows overlooking the back yard and a recently installed ceiling fan. The kitchen is right off the living room, with gray marble counters, white cabinetry, recessed lighting, a neutral backsplash and stainless-steel appliances.
The split floorplan provides privacy with the primary bedroom suite with a walk-in closet and a totally redone ensuite bath. Upgraded in 2019, the ensuite bath includes new tile flooring, a dazzling vanity and shower with bench. It is a must-see! The additional two bedrooms are on the other end of the home and share a full bath with tub/shower combo.
Between the primary suite and garage is the laundry closet with gas dryer and washing machines (both convey!). The homes hot water heater was replaced just last year, and its HVAC system has been regularly serviced.
Check out the spacious back yard that features a new firepit and six-foot privacy fence. Ample space for a barbecue and seating set-up. Behind the home is plenty of privacy with a wooded area.
Two-car automatic garage. In the garage, youll find an overhead area for that much more storage. The garage is well insulated and includes a mini-split HVAC system if you like to work in the garage, youll be set year-round here.
Beyond the home and community, 218 Cedar Ridge Drive offers seamless access to so much! Ladysmith is within minutes from its doorstep. Interstate 95 access via the Ladysmith exit is right there, too, providing access to Fredericksburg (30 minutes north) and Richmond (40 minutes south).
Location
State VA
County Caroline
Zoning R1
Rooms
Main Level Bedrooms 3
Interior
Interior Features Combination Kitchen/Dining, Breakfast Area, Primary Bath(s), Entry Level Bedroom, Floor Plan - Traditional, Ceiling Fan(s)
Hot Water Propane
Heating Forced Air
Cooling Central A/C
Fireplaces Number 1
Fireplaces Type Fireplace - Glass Doors, Gas/Propane
Equipment Built-In Microwave, Stove, Dishwasher, Refrigerator, Icemaker, Washer, Dryer
Fireplace Y
Appliance Built-In Microwave, Stove, Dishwasher, Refrigerator, Icemaker, Washer, Dryer
Heat Source Propane - Leased
Exterior
Exterior Feature Porch(es), Deck(s)
Parking Features Garage - Front Entry, Garage Door Opener
Garage Spaces 2.0
Fence Fully
Amenities Available Basketball Courts, Bike Trail, Common Grounds, Club House, Exercise Room, Jog/Walk Path, Party Room, Pool - Outdoor, Recreational Center, Security, Tennis Courts, Gated Community, Tot Lots/Playground, Water/Lake Privileges, Putting Green, Beach, Pier/Dock, Picnic Area, Lake, Boat Ramp
Water Access N
Roof Type Asphalt
Accessibility None
Porch Porch(es), Deck(s)
Attached Garage 2
Total Parking Spaces 2
Garage Y
Building
Lot Description Cleared, Partly Wooded
Story 1
Foundation Block
Sewer On Site Septic, Septic = # of BR
Water Public
Architectural Style Raised Ranch/Rambler
Level or Stories 1
Additional Building Above Grade, Below Grade
New Construction N
Schools
Elementary Schools Call School Board
Middle Schools Call School Board
High Schools Caroline
School District Caroline County Public Schools
Others
HOA Fee Include Management,Road Maintenance,Snow Removal,Trash,Pool(s),Pier/Dock Maintenance,Recreation Facility
Senior Community No
Tax ID 51A2-1-1018
Ownership Fee Simple
SqFt Source Estimated
Security Features Security Gate
Special Listing Condition Standard
Read Less Info
Want to know what your home might be worth? Contact us for a FREE valuation!

Our team is ready to help you sell your home for the highest possible price ASAP

Bought with Jeffrey C Christy • Weichert, REALTORS
"My job is to find and attract mastery-based agents to the office, protect the culture, and make sure everyone is happy! "
tyronetoneytherealtor@gmail.com
4221 Forbes Blvd, Suite 240, Lanham, MD, 20706, United States






