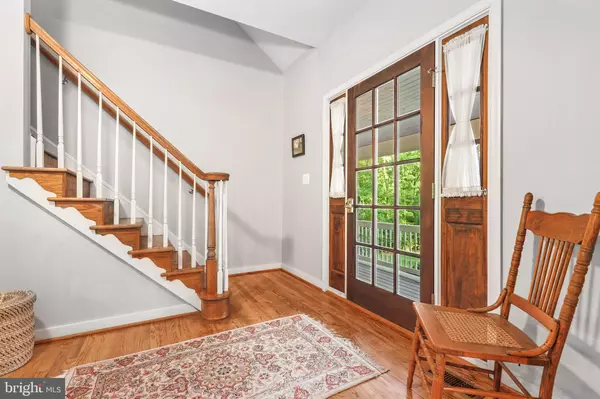$695,000
$695,000
For more information regarding the value of a property, please contact us for a free consultation.
3 Beds
4 Baths
3,000 SqFt
SOLD DATE : 12/01/2021
Key Details
Sold Price $695,000
Property Type Single Family Home
Sub Type Detached
Listing Status Sold
Purchase Type For Sale
Square Footage 3,000 sqft
Price per Sqft $231
Subdivision Farmview Acres
MLS Listing ID VAFQ2001700
Sold Date 12/01/21
Style Cape Cod
Bedrooms 3
Full Baths 3
Half Baths 1
HOA Fees $8/ann
HOA Y/N Y
Abv Grd Liv Area 3,000
Originating Board BRIGHT
Year Built 2001
Annual Tax Amount $5,102
Tax Year 2021
Lot Size 11.774 Acres
Acres 11.77
Property Description
Welcome to your own private oasis. This gorgeous home sits on a sprawling 11+ acre lot with a private pool and stocked pond. You will find carefully marked paths through the wooded areas of the property, perfect for walking, four-wheeling or whatever adventure you see fit. The rest of the property is well maintained and landscaped and features an oversized 3rd garage/workshop ready for some new projects. Enjoy coffee on the updated trex front porch or enjoy an evening of star gazing from the oversized deck out back. Inside the home, the first level is inviting and spacious with hardwood floors throughout. You will notice the bright and open concept living area with fireplace and deck access. The gourmet kitchen is sure to impress with a breakfast nook against tall bay windows. The laundry is located on the main level along with a formal dining room, an office/sitting area and the main level primary bedroom/bathroom with a soaking tub. Upstairs you will find the other bedrooms with brand new carpet and a full bath. The basement is unfinished with the exception of a bathroom and is ready to be customized for its new owners. The basement is huge with walkout with access to the pool and backyard. The possibilities really are endless with this great space. Book a showing online now, before its gone!
Location
State VA
County Fauquier
Zoning RA
Rooms
Basement Unfinished
Main Level Bedrooms 1
Interior
Interior Features Ceiling Fan(s), Window Treatments, Kitchen - Gourmet, Dining Area, Breakfast Area, Primary Bath(s), Soaking Tub, Stall Shower, Walk-in Closet(s), Recessed Lighting, Kitchen - Island, Wood Floors, Carpet, Formal/Separate Dining Room, Entry Level Bedroom
Hot Water Electric
Heating Heat Pump(s)
Cooling Heat Pump(s)
Equipment Washer, Dryer, Microwave, Dishwasher, Disposal, Refrigerator, Stove
Appliance Washer, Dryer, Microwave, Dishwasher, Disposal, Refrigerator, Stove
Heat Source Electric
Exterior
Exterior Feature Deck(s), Patio(s)
Parking Features Garage - Side Entry
Garage Spaces 3.0
Pool In Ground
Water Access N
View Trees/Woods
Accessibility Other
Porch Deck(s), Patio(s)
Attached Garage 2
Total Parking Spaces 3
Garage Y
Building
Lot Description Backs to Trees
Story 3
Foundation Other
Sewer On Site Septic, Septic = # of BR
Water Private, Well
Architectural Style Cape Cod
Level or Stories 3
Additional Building Above Grade, Below Grade
New Construction N
Schools
Elementary Schools Call School Board
Middle Schools Call School Board
High Schools Call School Board
School District Fauquier County Public Schools
Others
Senior Community No
Tax ID 7824-18-7581
Ownership Fee Simple
SqFt Source Assessor
Special Listing Condition Standard
Read Less Info
Want to know what your home might be worth? Contact us for a FREE valuation!

Our team is ready to help you sell your home for the highest possible price ASAP

Bought with Reynina Yalung • Long & Foster Real Estate, Inc.
"My job is to find and attract mastery-based agents to the office, protect the culture, and make sure everyone is happy! "
tyronetoneytherealtor@gmail.com
4221 Forbes Blvd, Suite 240, Lanham, MD, 20706, United States






