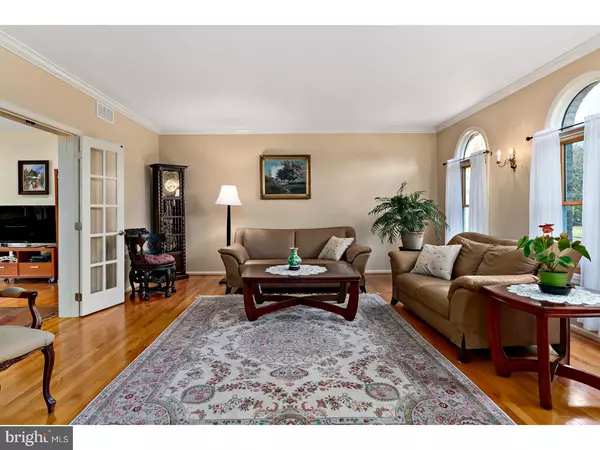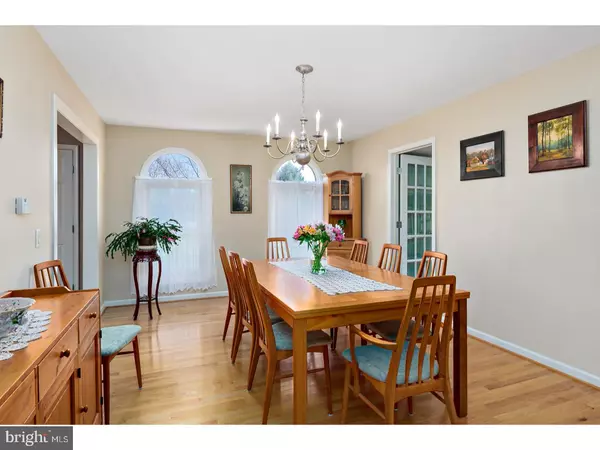$515,000
$529,000
2.6%For more information regarding the value of a property, please contact us for a free consultation.
4 Beds
3 Baths
3,590 SqFt
SOLD DATE : 06/07/2018
Key Details
Sold Price $515,000
Property Type Single Family Home
Sub Type Detached
Listing Status Sold
Purchase Type For Sale
Square Footage 3,590 sqft
Price per Sqft $143
Subdivision Orchard View Estates
MLS Listing ID 1005276945
Sold Date 06/07/18
Style Traditional
Bedrooms 4
Full Baths 3
HOA Y/N N
Abv Grd Liv Area 3,590
Originating Board TREND
Year Built 1990
Annual Tax Amount $10,781
Tax Year 2017
Lot Size 2.030 Acres
Acres 2.03
Lot Dimensions IRREGULAR
Property Description
Located in the community of Orchard View Estates, this extraordinary custom-built home is situated on 2 beautifully landscaped acres. The quality of craftsmanship throughout the home is unparalleled and is evident from the moment you step inside the gracious foyer with gleaming hardwood floors and dramatic staircase. The formal living and dining rooms offer distinctive features such as crown molding, arched windows, French doors and custom lighting. The private study, with built-in bookcases, is the perfect quiet space for a home office. Recently remodeled, the magnificent eat-in kitchen offers the timeless appeal of traditional style featuring high-quality cabinets with soft-close doors and drawers, granite counter tops, tile backsplash and stainless steel appliances. The island provides plenty of space for meal preparation and an abundance of storage. A convenient butler's pantry offers out-of-sight storage and additional prep space. Grab a game-time snack at the breakfast bar which has been cleverly situated to overlook the family room. The corner wood-burning fireplace adds instant warmth and ambiance to the family room. Upstairs, a truly relaxing retreat awaits you in this amazing master suite, complete with a sitting room ideal for curling up with a book. No expense was spared in the newly renovated, breathtaking master bathroom featuring a claw-foot tub, massive shower with multi-spray shower head, dual-sink vanity and skylights. The three additional bedrooms are generously sized with loads of closet space, and a nicely updated hall bath. Additional quality features in this immaculate home include Pella windows and doors, hardwood floors, renovated main floor full bathroom, raised panel solid wood stained doors, extra insulation for low utility bills, a central vacuum system, newer HVAC systems, water conditioning system, roof, and 200 foot well. There is additional storage in the partially finished basement, as well as laundry facilities (additional hookups on main level). We can not forget the gorgeous exterior of this home, with a multi-level paver patio, custom gazebo and pergola, extensive specimen plantings that include fruit trees, and a second well for use in the garden. When in bloom, it is a sight to behold. Every detail in this home, large and small has been taken care of for you!
Location
State NJ
County Burlington
Area Lumberton Twp (20317)
Zoning RA
Rooms
Other Rooms Living Room, Dining Room, Primary Bedroom, Bedroom 2, Bedroom 3, Kitchen, Family Room, Bedroom 1, Other, Attic
Basement Full
Interior
Interior Features Primary Bath(s), Kitchen - Island, Butlers Pantry, Skylight(s), Ceiling Fan(s), Central Vacuum, Sprinkler System, Water Treat System, Stall Shower, Kitchen - Eat-In
Hot Water Electric
Heating Oil, Forced Air, Energy Star Heating System, Programmable Thermostat
Cooling Central A/C, Energy Star Cooling System
Flooring Wood, Fully Carpeted, Tile/Brick
Fireplaces Number 1
Fireplaces Type Marble
Equipment Built-In Range, Oven - Self Cleaning, Dishwasher, Energy Efficient Appliances
Fireplace Y
Window Features Energy Efficient
Appliance Built-In Range, Oven - Self Cleaning, Dishwasher, Energy Efficient Appliances
Heat Source Oil
Laundry Main Floor, Basement
Exterior
Exterior Feature Patio(s), Porch(es)
Parking Features Inside Access, Garage Door Opener
Garage Spaces 5.0
Utilities Available Cable TV
Water Access N
Roof Type Shingle
Accessibility None
Porch Patio(s), Porch(es)
Attached Garage 2
Total Parking Spaces 5
Garage Y
Building
Lot Description Corner, Level
Story 2
Sewer On Site Septic
Water Well
Architectural Style Traditional
Level or Stories 2
Additional Building Above Grade
Structure Type Cathedral Ceilings,9'+ Ceilings
New Construction N
Schools
Middle Schools Lumberton
School District Lumberton Township Public Schools
Others
Senior Community No
Tax ID 17-00053 01-00009
Ownership Fee Simple
Security Features Security System
Read Less Info
Want to know what your home might be worth? Contact us for a FREE valuation!

Our team is ready to help you sell your home for the highest possible price ASAP

Bought with Daren M Sautter • Long & Foster Real Estate, Inc.
"My job is to find and attract mastery-based agents to the office, protect the culture, and make sure everyone is happy! "
tyronetoneytherealtor@gmail.com
4221 Forbes Blvd, Suite 240, Lanham, MD, 20706, United States






