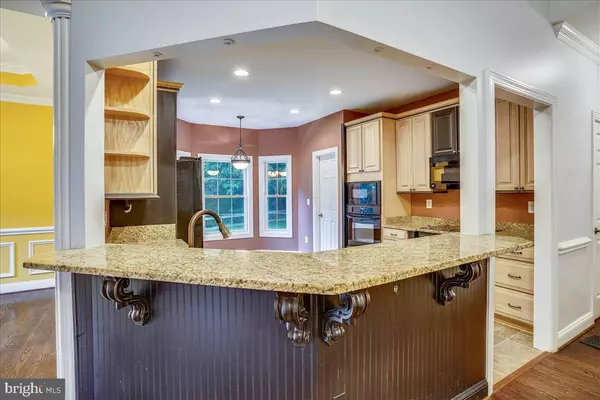$484,900
$479,900
1.0%For more information regarding the value of a property, please contact us for a free consultation.
3 Beds
3 Baths
2,203 SqFt
SOLD DATE : 12/10/2021
Key Details
Sold Price $484,900
Property Type Single Family Home
Sub Type Detached
Listing Status Sold
Purchase Type For Sale
Square Footage 2,203 sqft
Price per Sqft $220
Subdivision None Available
MLS Listing ID VACU2000748
Sold Date 12/10/21
Style Ranch/Rambler
Bedrooms 3
Full Baths 3
HOA Y/N N
Abv Grd Liv Area 1,818
Originating Board BRIGHT
Year Built 2006
Annual Tax Amount $2,282
Tax Year 2021
Lot Size 6.200 Acres
Acres 6.2
Property Description
THIS IS THE ONE FOR YOU. WONDERFUL LOCATION FOR COMMUTERS WITH EASY ACCESS TO RT29 FOR THOSE TRAVELING NORTH OR SOUTH. NO COVENANTS OR HOA, THIS HANDSOME RAMBLER FEATURES 3 BEDROOMS AND 3 FULL BATHS. ESCAPE TO THE COUNTRY AND ENJOY BEAUTIFUL ONE LEVEL LIVING ON 6.2 PRIVATE, MOSTLY WOODED, ACRES. GOURMENT KITCHEN OFFERS UPGRADED CABINETS, COOK TOP, GRANITE COUNTER TOPS, BI MICROWAVE, NEW DOUBLE WALL OVENS, EATING SPACE IN KIT AND LARGE WALK-IN PANTRY. FORMAL DINING ROOM OFF KITCHEN WITH SHADOW BOX DECOR ON WALL , CROWN MOLDING & HARDWOOD FLOORS. THE GREAT ROOM BOOSTS A VAULTED CEILING WITH CEILING FANS, HARDWOOD FLOORS AND DOORS LEADING TO THE SCREENED PORCH TO ENJOY THE THIS NATURE FILLED LOT. DECK OFF THE SCREENED PORCH FOR SUNLOVERS. BASEMENT OFFERS FINISHED SEPARATE ROOM LAUNDRY ROOM AND A FULL BATH. THE REMAINING SPACE IS READY FOR THE NEW OWNER TO CREATE THEIR PERFECT SPACE; MAYBE A GAME ROOM, HOBBY ROOM OR COZY REC ROOM. TWO CAR GARAGE WITH ZONE LINE HVAC AND PAVED DRIVEWAY WITH SPACE FOR ADDITIONAL PARKING. SIDE FENCED YARD FOR THE "PET" FAMILY MEMEBERS PROVIDES DIRECT ACCESS TO THE GARAGE TO ESCAPE INCLEMENT WEATHER IF OWNERS ARE NOT HOME. HEAT IS DUAL FUEL/ELECTRIC/PROPANE AND GAS COOKING. PLEASE COME AND VIEW , YOU WILL LOVE THE STAR GAZING IN THE EVENINGS AND THE PEACE AND QUIET ALL THE TIME. JUST A SHORT DRIVE TO TOWN. COME SEE.
Location
State VA
County Culpeper
Zoning A1
Rooms
Other Rooms Dining Room, Primary Bedroom, Kitchen, Great Room, Bathroom 2, Bathroom 3
Basement Daylight, Partial, Connecting Stairway, Rear Entrance, Windows, Walkout Level
Main Level Bedrooms 3
Interior
Interior Features Carpet, Ceiling Fan(s), Recessed Lighting, Stall Shower, Upgraded Countertops, Walk-in Closet(s), Wood Floors, Breakfast Area, Chair Railings, Crown Moldings, Entry Level Bedroom, Floor Plan - Open, Family Room Off Kitchen, Pantry, Primary Bath(s)
Hot Water Bottled Gas
Heating Heat Pump(s), Forced Air, Heat Pump - Gas BackUp
Cooling Ceiling Fan(s), Central A/C
Flooring Hardwood, Carpet, Vinyl
Equipment Built-In Microwave, Cooktop, Dishwasher, Dryer, Exhaust Fan, Freezer, Icemaker, Washer, Oven - Wall, Refrigerator, Trash Compactor, Cooktop - Down Draft, Oven - Double
Window Features Double Pane,Low-E,Energy Efficient
Appliance Built-In Microwave, Cooktop, Dishwasher, Dryer, Exhaust Fan, Freezer, Icemaker, Washer, Oven - Wall, Refrigerator, Trash Compactor, Cooktop - Down Draft, Oven - Double
Heat Source Propane - Leased
Laundry Lower Floor
Exterior
Exterior Feature Deck(s), Screened, Porch(es)
Parking Features Garage - Front Entry, Garage Door Opener
Garage Spaces 2.0
Fence Board, Wire, Wood
Utilities Available Propane
Water Access N
View Trees/Woods
Roof Type Architectural Shingle
Street Surface Gravel
Accessibility Other
Porch Deck(s), Screened, Porch(es)
Road Frontage State
Attached Garage 2
Total Parking Spaces 2
Garage Y
Building
Lot Description Backs to Trees, No Thru Street, Private, Trees/Wooded, Not In Development, Level, Partly Wooded
Story 2
Foundation Concrete Perimeter
Sewer On Site Septic
Water Well
Architectural Style Ranch/Rambler
Level or Stories 2
Additional Building Above Grade, Below Grade
Structure Type 9'+ Ceilings,Vaulted Ceilings,Tray Ceilings
New Construction N
Schools
Elementary Schools Emerald Hill
Middle Schools Culpeper
High Schools Culpeper County
School District Culpeper County Public Schools
Others
Senior Community No
Tax ID 23- - - -7B
Ownership Fee Simple
SqFt Source Assessor
Special Listing Condition Standard
Read Less Info
Want to know what your home might be worth? Contact us for a FREE valuation!

Our team is ready to help you sell your home for the highest possible price ASAP

Bought with Robert D Hauge • RE/MAX Crossroads
"My job is to find and attract mastery-based agents to the office, protect the culture, and make sure everyone is happy! "
tyronetoneytherealtor@gmail.com
4221 Forbes Blvd, Suite 240, Lanham, MD, 20706, United States






