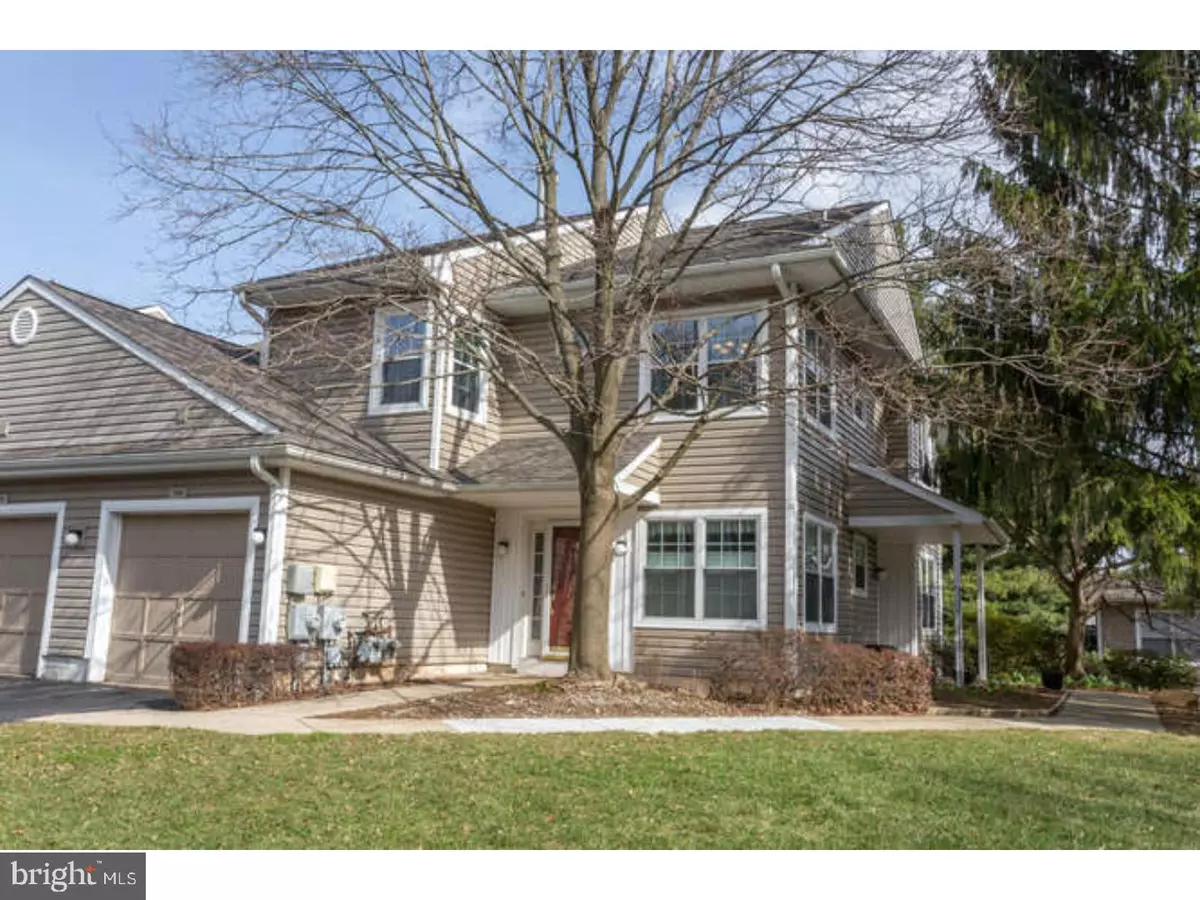$270,000
$279,900
3.5%For more information regarding the value of a property, please contact us for a free consultation.
3 Beds
2 Baths
1,600 SqFt
SOLD DATE : 05/31/2018
Key Details
Sold Price $270,000
Property Type Single Family Home
Sub Type Unit/Flat/Apartment
Listing Status Sold
Purchase Type For Sale
Square Footage 1,600 sqft
Price per Sqft $168
Subdivision Darlington Woods
MLS Listing ID 1000218880
Sold Date 05/31/18
Style Colonial
Bedrooms 3
Full Baths 2
HOA Fees $298/mo
HOA Y/N N
Abv Grd Liv Area 1,600
Originating Board TREND
Year Built 1990
Annual Tax Amount $5,007
Tax Year 2018
Lot Dimensions 0X0
Property Description
This Bright and Charming 3 bedroom 2 full bathroom 1,600 SQFT 2nd floor End Unit is found in the much desired Award Winning Garnet Valley School District! This property will take your breath away the moment you walkthrough the front door! Step inside and immediately notice the gorgeous 3 1/4 x ? oak hardwood floor recently installed '17 and stained with a beautiful walnut finish. Spacious living room open to the dining room offer a fantastic space w/ tons of sunlight shining through the newly installed replacement windows throughout. Vaulted ceiling, wood burning fireplace warms the room along with the freshly painted warm ton walls accented by the newly installed trim and baseboard throughout. This ties the entire room together! Kitchen is fabulous, completely renovated in '17 gorgeous expresso cabinets, granite counter tops, stone backsplash, deep stainless steel sink, and brand new Frigidaire Gallery stainless steel appliances. Separate eating area is perfect for morning breakfast. Master bedroom offers new plush carpet with memory foam padding that hug your feet as you walkthrough. Lg walk-in closet, and Master bathroom with newly installed glazed porcelain wood style tile floor, vanity with granite counter top, oil rubbed bronze fixtures, and huge tub and separate stall shower offer luxury in this master bathroom. 2 additionally spacious bedrooms w/ new carpet freshly painted, and offer plenty of closet space. Fully updated center hall bath with new tile floor, tub and shower, and newly installed vanity w/ oil rubbed bronze fixtures. The floorplan of this house is wonderful, 1600 sqft of open space that is great for entertaining. Off the living room through the French door step out to the lovely deck with a glass of wine, and enjoy the quiet while overlooking the beautiful tree tops. Other features included: Large 1 car garage, w/ entry into foyer, oil rubbed bronze fixtures throughout the house, Central Air, spacious laundry room/heater room, New Replacement window, New Hardwood floors, New kitchen, updated switches and outlets throughout, New Chimney cap, Newer roof and siding replaced in the last few years, and much more? Assoc includes: trash, snow, lawn, roof, pool, tennis court, gym and much more.
Location
State PA
County Delaware
Area Chester Heights Boro (10406)
Zoning RES
Rooms
Other Rooms Living Room, Dining Room, Primary Bedroom, Bedroom 2, Kitchen, Family Room, Bedroom 1, Other, Attic
Interior
Interior Features Primary Bath(s), 2nd Kitchen, Stall Shower, Kitchen - Eat-In
Hot Water Natural Gas
Heating Gas, Forced Air
Cooling Central A/C
Flooring Wood, Fully Carpeted
Fireplaces Number 1
Fireplaces Type Stone
Fireplace Y
Window Features Energy Efficient,Replacement
Heat Source Natural Gas
Laundry Upper Floor
Exterior
Exterior Feature Deck(s)
Garage Spaces 3.0
Utilities Available Cable TV
Amenities Available Swimming Pool
Waterfront N
Water Access N
Roof Type Shingle
Accessibility None
Porch Deck(s)
Parking Type Driveway, Parking Lot, Attached Garage
Attached Garage 1
Total Parking Spaces 3
Garage Y
Building
Lot Description Level
Story 1
Sewer Public Sewer
Water Public
Architectural Style Colonial
Level or Stories 1
Additional Building Above Grade
Structure Type Cathedral Ceilings,9'+ Ceilings
New Construction N
Schools
Middle Schools Garnet Valley
High Schools Garnet Valley
School District Garnet Valley
Others
HOA Fee Include Pool(s)
Senior Community No
Tax ID 06-00-00023-21
Ownership Condominium
Read Less Info
Want to know what your home might be worth? Contact us for a FREE valuation!

Our team is ready to help you sell your home for the highest possible price ASAP

Bought with Christina Bond • Long & Foster Real Estate, Inc.

"My job is to find and attract mastery-based agents to the office, protect the culture, and make sure everyone is happy! "
tyronetoneytherealtor@gmail.com
4221 Forbes Blvd, Suite 240, Lanham, MD, 20706, United States






