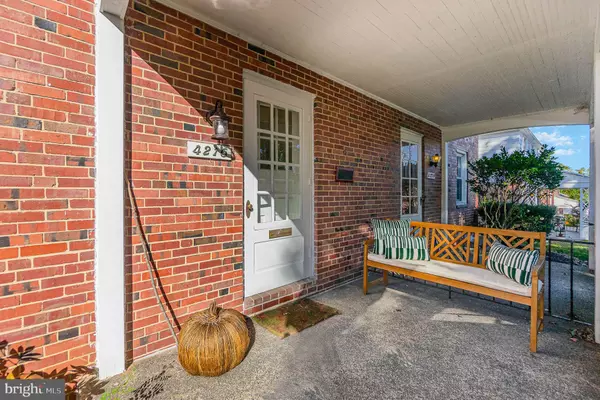$225,000
$214,900
4.7%For more information regarding the value of a property, please contact us for a free consultation.
3 Beds
2 Baths
1,920 SqFt
SOLD DATE : 12/13/2021
Key Details
Sold Price $225,000
Property Type Single Family Home
Sub Type Twin/Semi-Detached
Listing Status Sold
Purchase Type For Sale
Square Footage 1,920 sqft
Price per Sqft $117
Subdivision Original Northwood
MLS Listing ID MDBA2017142
Sold Date 12/13/21
Style Federal
Bedrooms 3
Full Baths 2
HOA Fees $1/ann
HOA Y/N Y
Abv Grd Liv Area 1,280
Originating Board BRIGHT
Year Built 1938
Annual Tax Amount $3,134
Tax Year 2021
Lot Size 4,356 Sqft
Acres 0.1
Property Description
Beautifully updated semi detached nestled on charming Kelway Dr. This Norman Rockwellian oasis beats to a slower drum, country living at its best in heart of the city in Historic Original Northwood! The quintessential front covered porch beckons you to stay a while! Enter into a generous living room drenched in sunlight, beyond is a lovely formal dining room with original chair rail and build it China cabinet, an updated kitchen a fenced in yard for tons of family fun complete with a one car garage. Three generous bedrooms and full bath on second level a fabulous family/media room with custom built ins, office, separate laundry room, full bath, and ample storage completes the lower level. Moments to Johns Hopkins Homewood and medical campuses, Morgan State, Union Memorial Hospital, the brand new up and coming Northwood Commons and a skip and a jump to Penn Station downtown and Towson!
Location
State MD
County Baltimore City
Zoning R-5
Rooms
Other Rooms Living Room, Dining Room, Primary Bedroom, Bedroom 2, Bedroom 3, Kitchen, Family Room
Basement Daylight, Partial, Fully Finished, Heated, Improved, Interior Access, Outside Entrance
Interior
Interior Features Dining Area, Attic, Built-Ins, Ceiling Fan(s), Chair Railings, Floor Plan - Traditional, Formal/Separate Dining Room, Kitchen - Galley, Recessed Lighting, Wood Floors
Hot Water Natural Gas
Heating Radiator
Cooling Ceiling Fan(s)
Flooring Hardwood, Ceramic Tile
Equipment Dishwasher, Refrigerator, Washer, Oven/Range - Gas, Built-In Microwave, Disposal, Dryer - Front Loading, Water Heater
Fireplace N
Appliance Dishwasher, Refrigerator, Washer, Oven/Range - Gas, Built-In Microwave, Disposal, Dryer - Front Loading, Water Heater
Heat Source Natural Gas
Laundry Basement
Exterior
Parking Features Garage - Rear Entry
Garage Spaces 1.0
Utilities Available Other
Water Access N
Roof Type Slate
Accessibility Other
Total Parking Spaces 1
Garage Y
Building
Lot Description Front Yard, Level, Rear Yard, SideYard(s)
Story 3
Foundation Slab, Block, Concrete Perimeter
Sewer Public Sewer
Water Public
Architectural Style Federal
Level or Stories 3
Additional Building Above Grade, Below Grade
Structure Type Dry Wall,Plaster Walls
New Construction N
Schools
School District Baltimore City Public Schools
Others
Senior Community No
Tax ID 0327393971E009
Ownership Fee Simple
SqFt Source Estimated
Acceptable Financing Cash, Conventional, FHA
Horse Property N
Listing Terms Cash, Conventional, FHA
Financing Cash,Conventional,FHA
Special Listing Condition Standard
Read Less Info
Want to know what your home might be worth? Contact us for a FREE valuation!

Our team is ready to help you sell your home for the highest possible price ASAP

Bought with Brenda P Brown • NextHome Leaders
"My job is to find and attract mastery-based agents to the office, protect the culture, and make sure everyone is happy! "
tyronetoneytherealtor@gmail.com
4221 Forbes Blvd, Suite 240, Lanham, MD, 20706, United States






