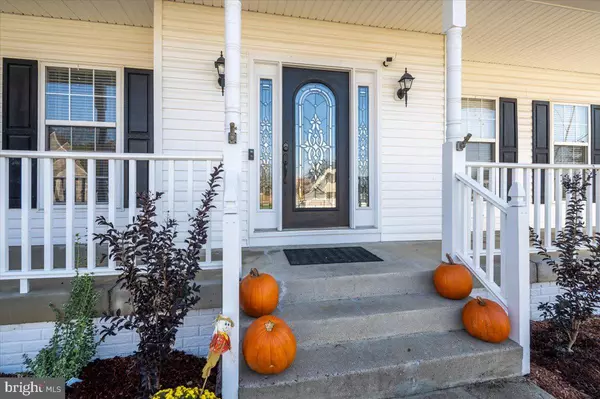$480,000
$469,900
2.1%For more information regarding the value of a property, please contact us for a free consultation.
4 Beds
4 Baths
3,069 SqFt
SOLD DATE : 12/14/2021
Key Details
Sold Price $480,000
Property Type Single Family Home
Sub Type Detached
Listing Status Sold
Purchase Type For Sale
Square Footage 3,069 sqft
Price per Sqft $156
Subdivision Cannon Ridge
MLS Listing ID VAST2004804
Sold Date 12/14/21
Style Colonial
Bedrooms 4
Full Baths 3
Half Baths 1
HOA Fees $10/ann
HOA Y/N Y
Abv Grd Liv Area 2,210
Originating Board BRIGHT
Year Built 2002
Annual Tax Amount $3,359
Tax Year 2021
Lot Size 0.260 Acres
Acres 0.26
Property Description
Beautiful Colonial with full front porch, just had a complete face lift, May 2020 with granite, new carpet, freshly painted, hardwood floors refinished, all new light fixtures and just wait until you see the master bath a true oasis, the list goes on and on! So come check out your new home and relax in the the large temperature controlled sunroom. Oversized 3 car garage, storage shed with power. The home also features Gold Certified, (Pearl Certification) Energy Efficient Home, with 13Kw Solar Production Net Metered & WiFi Monitored, LED Lighting, double pane windows, Energy Efficient Dual Zone Heating & Cooling, Energy Efficient Appliances, Smart Home compatible Thermostats, door lock, garage door and exterior lighting. The rear deck stained, seal coated driveway. (Apr 2020) HVAC Units Fully Serviced / Inspected (APR 2020)(Sep 2019) Installed 13kw, 42 low profile Net Metered Solar Panel system on rear roof, (10 year Workmanship and 25 Year Panel Warranty) and a new Dishwasher.(Aug 2019): New Roof with Algae Resistant Architectural Shingles, (10 year workmanship and 30 year shingle Warranty).Older Upgrades
Location
State VA
County Stafford
Zoning R1
Rooms
Other Rooms Living Room, Dining Room, Primary Bedroom, Bedroom 2, Bedroom 3, Bedroom 4, Kitchen, Family Room, Den, Foyer, Sun/Florida Room, Other, Recreation Room, Bathroom 2
Basement Full, Fully Finished
Interior
Interior Features Attic, Chair Railings, Crown Moldings, Dining Area, Kitchen - Island, Kitchen - Table Space, Primary Bath(s), WhirlPool/HotTub, Carpet, Ceiling Fan(s), Family Room Off Kitchen, Kitchen - Gourmet, Pantry, Walk-in Closet(s), Wood Floors
Hot Water Natural Gas
Heating Forced Air
Cooling Central A/C
Flooring Hardwood, Carpet, Tile/Brick
Fireplaces Number 1
Fireplaces Type Mantel(s)
Equipment Dishwasher, Disposal, Dryer, Exhaust Fan, Icemaker, Microwave, Oven - Self Cleaning, Refrigerator, Stove, Washer/Dryer Hookups Only, Washer
Fireplace Y
Appliance Dishwasher, Disposal, Dryer, Exhaust Fan, Icemaker, Microwave, Oven - Self Cleaning, Refrigerator, Stove, Washer/Dryer Hookups Only, Washer
Heat Source Natural Gas
Laundry Upper Floor
Exterior
Exterior Feature Deck(s), Porch(es)
Parking Features Garage Door Opener
Garage Spaces 2.0
Fence Rear, Vinyl, Privacy
Water Access N
Roof Type Architectural Shingle
Accessibility None
Porch Deck(s), Porch(es)
Attached Garage 2
Total Parking Spaces 2
Garage Y
Building
Lot Description Cul-de-sac, Level
Story 3
Foundation Permanent, Slab, Concrete Perimeter, Block
Sewer Public Sewer
Water Public
Architectural Style Colonial
Level or Stories 3
Additional Building Above Grade, Below Grade
New Construction N
Schools
Elementary Schools Grafton Village
Middle Schools Dixon-Smith
High Schools Stafford
School District Stafford County Public Schools
Others
HOA Fee Include Road Maintenance,Snow Removal,Common Area Maintenance
Senior Community No
Tax ID 55P 3 116
Ownership Fee Simple
SqFt Source Assessor
Acceptable Financing FHA, Conventional, Cash, VA, USDA
Listing Terms FHA, Conventional, Cash, VA, USDA
Financing FHA,Conventional,Cash,VA,USDA
Special Listing Condition Standard
Read Less Info
Want to know what your home might be worth? Contact us for a FREE valuation!

Our team is ready to help you sell your home for the highest possible price ASAP

Bought with Wahid U Khugyani • DMV Realty, INC.
"My job is to find and attract mastery-based agents to the office, protect the culture, and make sure everyone is happy! "
tyronetoneytherealtor@gmail.com
4221 Forbes Blvd, Suite 240, Lanham, MD, 20706, United States






