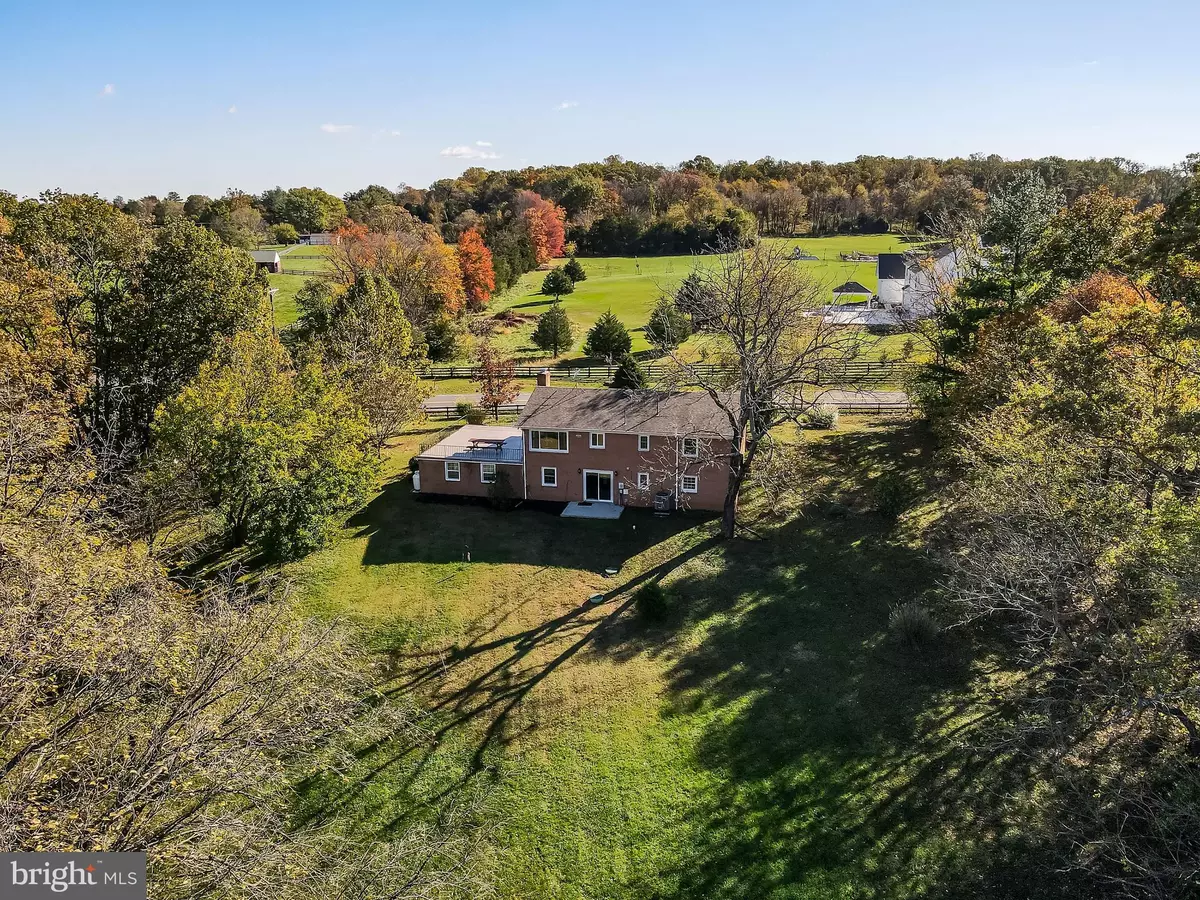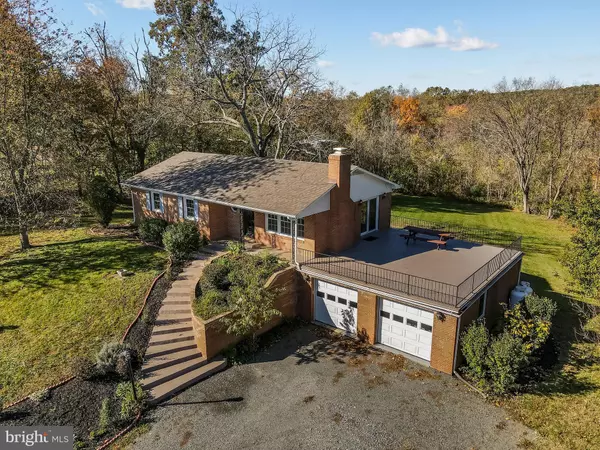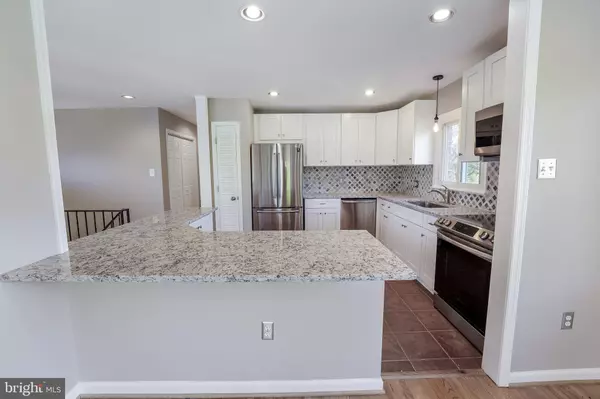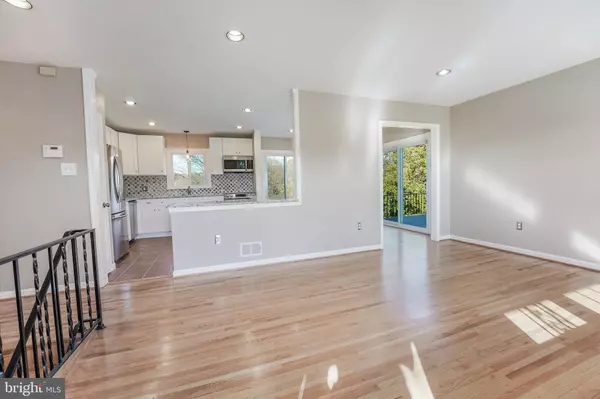$700,000
$699,000
0.1%For more information regarding the value of a property, please contact us for a free consultation.
5 Beds
3 Baths
2,243 SqFt
SOLD DATE : 12/14/2021
Key Details
Sold Price $700,000
Property Type Single Family Home
Sub Type Detached
Listing Status Sold
Purchase Type For Sale
Square Footage 2,243 sqft
Price per Sqft $312
Subdivision Gleedsville
MLS Listing ID VALO2011274
Sold Date 12/14/21
Style Raised Ranch/Rambler
Bedrooms 5
Full Baths 3
HOA Y/N N
Abv Grd Liv Area 1,188
Originating Board BRIGHT
Year Built 1965
Annual Tax Amount $4,950
Tax Year 2021
Lot Size 1.330 Acres
Acres 1.33
Property Description
A rare find in Leesburg a beautifully remodeled and move-in ready all brick house with 5 bedrooms, 3 full bathrooms, and more than an acre of land for under $700K. More than $80,000 in recent upgrades and improvements, including new septic tank and distribution box, new kitchen (counters, appliances, cabinets, and backsplash), updated bathrooms, refinished hardwood floors throughout the main level, re-graded driveway, landscaping, new attic insulation, new patio, and a new ingress/egress window in the basement. Windows and sliding doors were replaced in 2011, the roof was replaced in 2013, a new HVAC unit was installed in 2015, and new garage doors were installed in 2016. The main level features three bedrooms and two full bathrooms; the lower level is a fully finished walk-out basement with recreational area, two bedrooms, a full bathroom, laundry room, storage room, and a wood-burning stove. Behind the two-car garage is an additional storage room. A 30 foot ingress/egress easement runs along the northern property line to provide access to unimproved lots located behind the subject property. These lots are not included in the sale.
Location
State VA
County Loudoun
Zoning 03
Direction East
Rooms
Basement Full, Fully Finished, Garage Access, Heated, Improved, Outside Entrance, Rear Entrance, Walkout Level, Windows, Daylight, Full
Main Level Bedrooms 3
Interior
Interior Features Breakfast Area, Dining Area, Family Room Off Kitchen, Floor Plan - Open, Recessed Lighting, Upgraded Countertops, Wood Floors, Wood Stove
Hot Water Propane
Heating Central
Cooling Central A/C
Fireplaces Number 1
Fireplaces Type Wood
Equipment Built-In Microwave, Dishwasher, Disposal, Dryer, Icemaker, Oven/Range - Electric, Refrigerator, Stainless Steel Appliances, Washer
Fireplace Y
Appliance Built-In Microwave, Dishwasher, Disposal, Dryer, Icemaker, Oven/Range - Electric, Refrigerator, Stainless Steel Appliances, Washer
Heat Source Propane - Leased
Laundry Basement
Exterior
Parking Features Basement Garage, Garage - Front Entry
Garage Spaces 6.0
Water Access N
Accessibility None
Attached Garage 2
Total Parking Spaces 6
Garage Y
Building
Story 2
Foundation Concrete Perimeter
Sewer Septic Exists, Septic Permit Issued
Water Public
Architectural Style Raised Ranch/Rambler
Level or Stories 2
Additional Building Above Grade, Below Grade
New Construction N
Schools
School District Loudoun County Public Schools
Others
Senior Community No
Tax ID 315198625000
Ownership Fee Simple
SqFt Source Assessor
Special Listing Condition Standard
Read Less Info
Want to know what your home might be worth? Contact us for a FREE valuation!

Our team is ready to help you sell your home for the highest possible price ASAP

Bought with Amanda P Jones • Long & Foster Real Estate, Inc.
"My job is to find and attract mastery-based agents to the office, protect the culture, and make sure everyone is happy! "
tyronetoneytherealtor@gmail.com
4221 Forbes Blvd, Suite 240, Lanham, MD, 20706, United States






