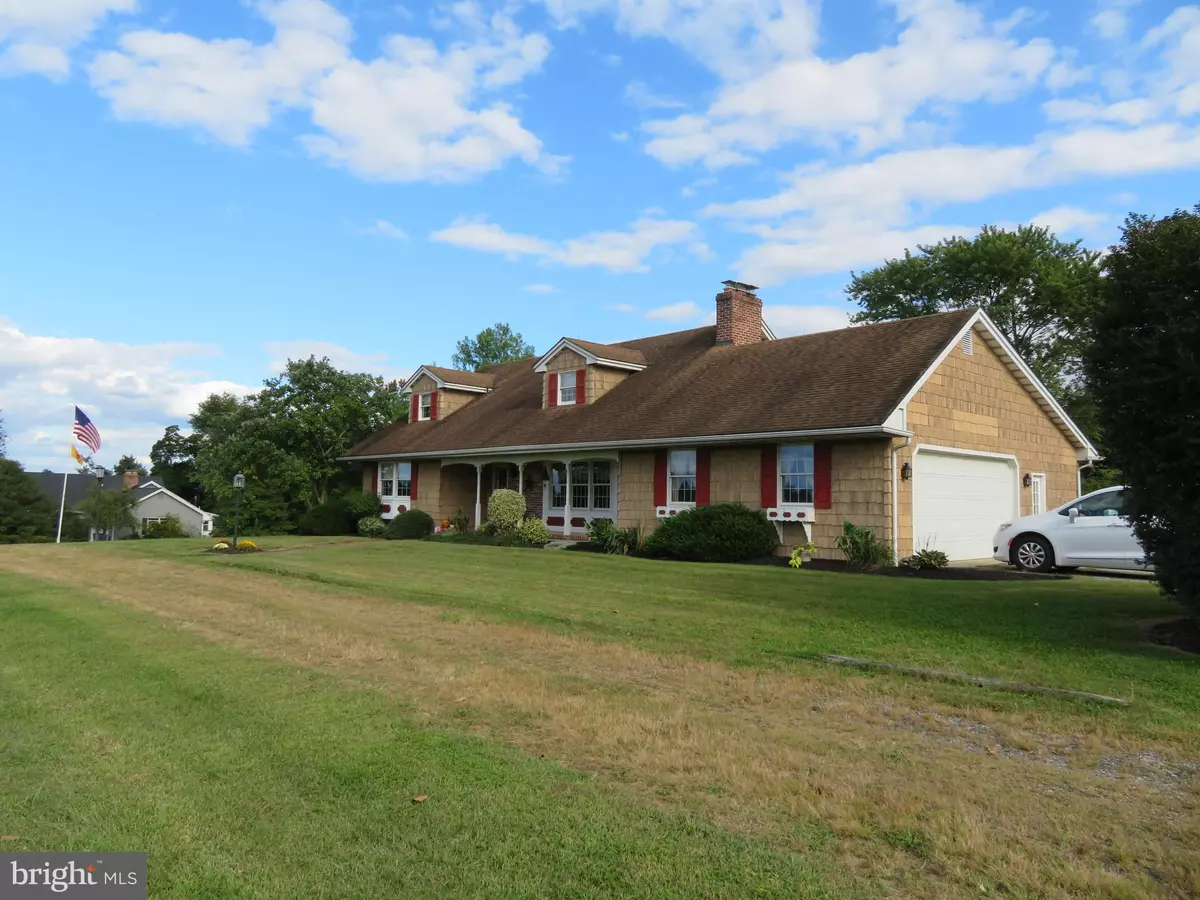$440,000
$440,000
For more information regarding the value of a property, please contact us for a free consultation.
4 Beds
3 Baths
2,765 SqFt
SOLD DATE : 12/15/2021
Key Details
Sold Price $440,000
Property Type Single Family Home
Sub Type Detached
Listing Status Sold
Purchase Type For Sale
Square Footage 2,765 sqft
Price per Sqft $159
Subdivision None Available
MLS Listing ID NJGL2005528
Sold Date 12/15/21
Style Colonial
Bedrooms 4
Full Baths 3
HOA Y/N N
Abv Grd Liv Area 2,765
Originating Board BRIGHT
Year Built 1985
Annual Tax Amount $11,583
Tax Year 2020
Lot Size 6.090 Acres
Acres 6.09
Lot Dimensions 0.00 x 0.00
Property Description
Country living at its best! Dont miss this sprawling 2 story country home that is situated on 6.25 +/- acres in desirable East Greenwich Township. The home has been very well maintained over the years and is just waiting for your personal touch. The first floor offers a large formal living room with fireplace and heatilator, oversized country kitchen (original Longley kitchen), 2 bedrooms and 2 full bathrooms, including an owners bathroom and the hall bathroom with claw tub. The second floor offers two huge bedrooms and an additional full bathroom. The rest of the home includes a full basement, oversized attached garage, 1st floor laundry room and more closets and storage than you could even need. Thats just your new home! Now how about the rest. The 6.25 acres contain two additional outbuilding areas which include the detached stand alone garage building and also a detached horse barn/stable with 2 stalls, a hay loft and 2 yard hydrants.
Location
State NJ
County Gloucester
Area East Greenwich Twp (20803)
Zoning RR
Rooms
Basement Full, Walkout Stairs
Main Level Bedrooms 2
Interior
Interior Features Breakfast Area, Butlers Pantry, Carpet, Combination Kitchen/Dining, Dining Area, Kitchen - Country, Pantry, Soaking Tub, Walk-in Closet(s), Window Treatments
Hot Water Oil
Heating Forced Air
Cooling Central A/C
Flooring Carpet, Ceramic Tile, Vinyl
Fireplaces Number 1
Fireplaces Type Brick, Heatilator
Equipment Built-In Range, Dishwasher, Refrigerator, Washer, Dryer
Fireplace Y
Appliance Built-In Range, Dishwasher, Refrigerator, Washer, Dryer
Heat Source Oil
Laundry Main Floor
Exterior
Parking Features Garage - Side Entry, Inside Access, Oversized
Garage Spaces 6.0
Fence Split Rail
Water Access N
Roof Type Shingle
Farm Horse
Accessibility None
Attached Garage 3
Total Parking Spaces 6
Garage Y
Building
Story 2
Foundation Block
Sewer Septic Exists
Water Well
Architectural Style Colonial
Level or Stories 2
Additional Building Above Grade, Below Grade
New Construction N
Schools
School District Kingsway Regional High
Others
Senior Community No
Tax ID 03-01207-00005 01
Ownership Fee Simple
SqFt Source Estimated
Acceptable Financing Cash, Conventional
Horse Property Y
Horse Feature Stable(s)
Listing Terms Cash, Conventional
Financing Cash,Conventional
Special Listing Condition Standard
Read Less Info
Want to know what your home might be worth? Contact us for a FREE valuation!

Our team is ready to help you sell your home for the highest possible price ASAP

Bought with Hollie M Dodge • RE/MAX Preferred - Mullica Hill
"My job is to find and attract mastery-based agents to the office, protect the culture, and make sure everyone is happy! "
tyronetoneytherealtor@gmail.com
4221 Forbes Blvd, Suite 240, Lanham, MD, 20706, United States

