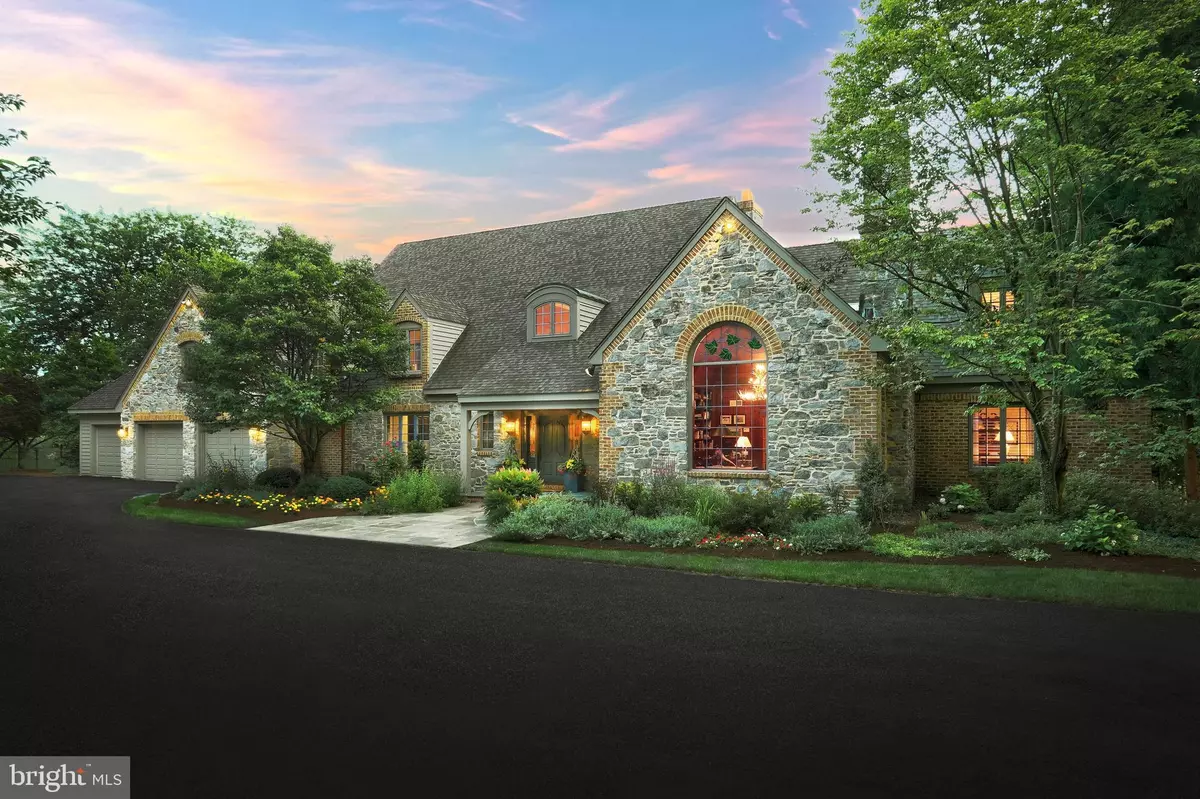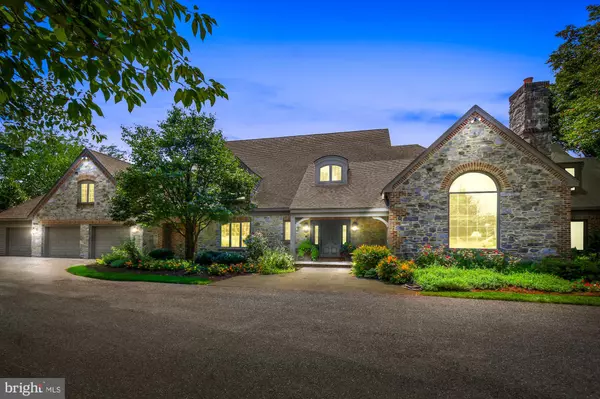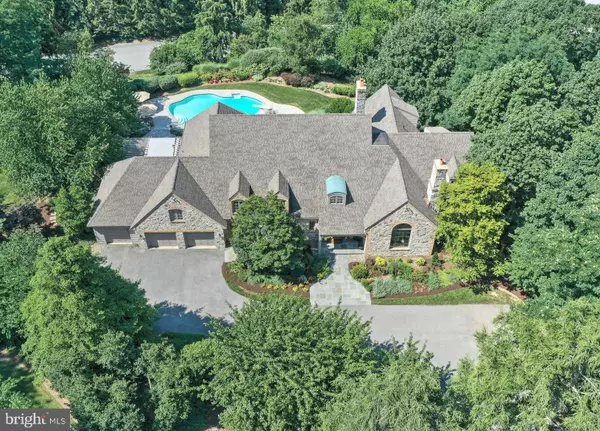$1,550,000
$1,650,000
6.1%For more information regarding the value of a property, please contact us for a free consultation.
5 Beds
7 Baths
8,093 SqFt
SOLD DATE : 12/15/2021
Key Details
Sold Price $1,550,000
Property Type Single Family Home
Sub Type Detached
Listing Status Sold
Purchase Type For Sale
Square Footage 8,093 sqft
Price per Sqft $191
Subdivision Wyndham Hills
MLS Listing ID PAYK2004380
Sold Date 12/15/21
Style Cape Cod
Bedrooms 5
Full Baths 5
Half Baths 2
HOA Y/N N
Abv Grd Liv Area 6,265
Originating Board BRIGHT
Year Built 1994
Annual Tax Amount $25,588
Tax Year 2021
Lot Size 1.420 Acres
Acres 1.42
Property Description
Located in Wyndham Hills this Custom Built lovely French Country Estate was built by Alan Deamer. The property is tucked away in a gated private driveway minutes from the York Country Club and easy access to all York has to offer on 1.42 Acres. The professional landscaping accents the richness of the stone and brick structure. Five Bedrooms, Five Full Baths plus Two Half Baths. You enter this beautiful home thru the Covered Front Porch into a two story grand staircase which is open to the balcony above with inlayed oak flooring . The Family Room has finished on site wide plank oak wood flooring, crown molding, cathedral ceiling, built-ins, atrium French doors that open to the a large patio. An open contemporary look to the Gas Fireplace adds character and charm surrounded with built-in bookshelves and cabinets to show off your many treasurers. Enjoy the Formal Dining Room with Cathedral Ceiling and Atrium Windows, plus Wood Floors that are open to the Family Room and Kitchen with breakfast area. This is perfect for family gatherings and entertaining friends. Make yourself at home in this Gourmet Kitchen with oversized Cherry Wood Island with overhang for seating and built-in vegetable sink. Any Cook would love the Wolf Commercial Gas Range/Oven, Sub-zero Refrigerator/Freezer, Stainless Steel Dishwasher, Granite Sink, and Pantry. Large Breakfast Area that overlooks large patio, with overhead Trellis and Hot Tub. Right off the Kitchen and Family Room is the Screened in Porch with Cathedral Ceiling picturesque overlooking the Salt Water In-ground Pool. The entire home is filled with character and charm and extra special features that quality Buyers would appreciate. Also on the 1st Floor is a Office/Sewing Room conveniently located close to the busiest working area of the house. Just off the Kitchen and Family Room. Built in Desk, Cabinets and Drawers, Walk-in additional pantry or to store additional supplies. This room comes a movable floating Desk and more built-in cabinets on the other side of the room. You can never have enough storage space. Just off this special room is the Laundry Room with Laundry Shut from Second Floor, Laundry Tub, hanging area for drying wet clothes, Washer/Dryer, plus built in cabinets. Off of the Foyer is a very special Library with Coffered Ceiling with Cherry Finished Cabinets, Shelving and Gas Fireplace with Burled Walnut above the mantel. Stunning Stained Glass Window, Built-in Window Seat, Carpet with Cherry Flooring and to finish off this special room hangs an Antlered Chandelier. First Floor Primary Bedroom on 1st Floor with Wood Flooring, Tray Ceiling, Gas Fireplace, Plantation Shudders, Walk-in His/Her Closet with built-ins dresser. Primary Bath has marble flooring, granite counter tops, custom shower, and Mr. Steam. There is an additional large bedroom on this level with it's own bath. A Three Car Oversized Garage rounds out the 1st Level. Upstairs features another Three Bedrooms with Two Full Baths. Every window has a great view. Downstairs has a large Recreation Room, Game Room and Exercise Room. Perfect Location for any Buyer! Don't wait to make this incredible home your next residence!
Location
State PA
County York
Area Spring Garden Twp (15248)
Zoning RESIDENTIAL
Rooms
Other Rooms Dining Room, Primary Bedroom, Bedroom 2, Bedroom 3, Bedroom 4, Kitchen, Game Room, Family Room, Library, Foyer, Exercise Room, Laundry, Office, Recreation Room, Bathroom 2, Bathroom 3, Primary Bathroom, Full Bath, Screened Porch
Basement Partially Finished, Walkout Stairs
Main Level Bedrooms 2
Interior
Interior Features Attic, Breakfast Area, Built-Ins, Carpet, Ceiling Fan(s), Chair Railings, Crown Moldings, Curved Staircase, Entry Level Bedroom, Family Room Off Kitchen, Floor Plan - Open, Floor Plan - Traditional, Formal/Separate Dining Room, Kitchen - Island, Kitchen - Gourmet, Kitchen - Eat-In, Laundry Chute, Pantry, Primary Bath(s), Recessed Lighting, Stall Shower, Tub Shower, Upgraded Countertops, Walk-in Closet(s), WhirlPool/HotTub, Window Treatments, Wood Floors
Hot Water Natural Gas
Heating Forced Air
Cooling Central A/C
Fireplaces Number 4
Equipment Dishwasher, Disposal, Dryer, Microwave, Commercial Range, Range Hood, Refrigerator, Washer
Appliance Dishwasher, Disposal, Dryer, Microwave, Commercial Range, Range Hood, Refrigerator, Washer
Heat Source Natural Gas
Exterior
Exterior Feature Patio(s), Porch(es), Screened
Parking Features Garage - Front Entry, Oversized
Garage Spaces 19.0
Fence Other
Pool Fenced, Concrete
Water Access N
Roof Type Architectural Shingle,Asphalt
Accessibility Other
Porch Patio(s), Porch(es), Screened
Attached Garage 3
Total Parking Spaces 19
Garage Y
Building
Story 2
Sewer Public Sewer
Water Public
Architectural Style Cape Cod
Level or Stories 2
Additional Building Above Grade, Below Grade
New Construction N
Schools
Middle Schools York Suburban
High Schools York Suburban
School District York Suburban
Others
Senior Community No
Tax ID 48-000-32-0194-A0-00000
Ownership Fee Simple
SqFt Source Assessor
Special Listing Condition Standard
Read Less Info
Want to know what your home might be worth? Contact us for a FREE valuation!

Our team is ready to help you sell your home for the highest possible price ASAP

Bought with Rick D Smith • Berkshire Hathaway HomeServices Homesale Realty
"My job is to find and attract mastery-based agents to the office, protect the culture, and make sure everyone is happy! "
tyronetoneytherealtor@gmail.com
4221 Forbes Blvd, Suite 240, Lanham, MD, 20706, United States






