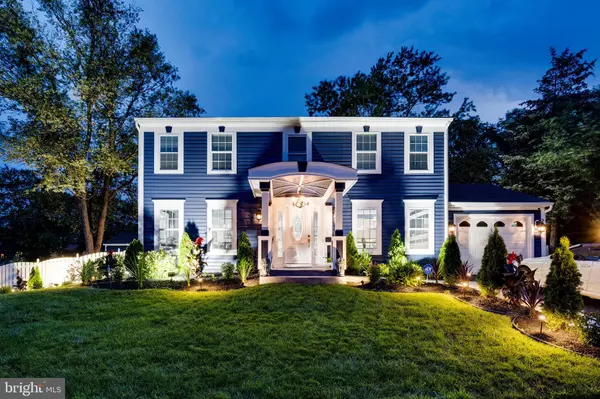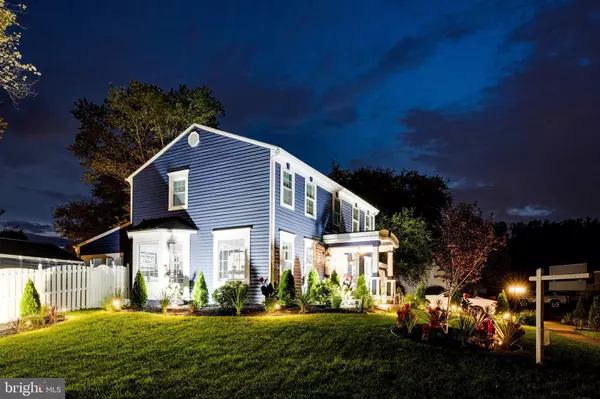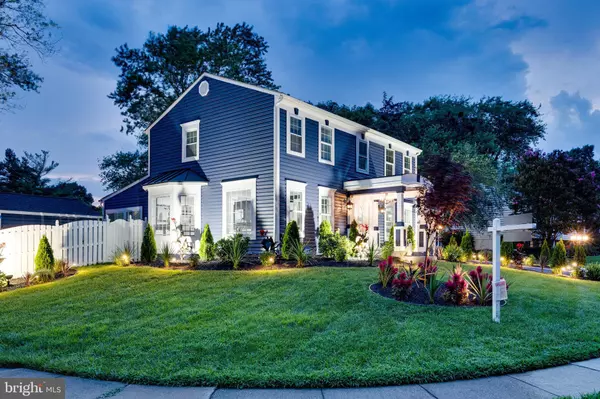$920,000
$959,999
4.2%For more information regarding the value of a property, please contact us for a free consultation.
5 Beds
4 Baths
2,784 SqFt
SOLD DATE : 12/15/2021
Key Details
Sold Price $920,000
Property Type Single Family Home
Sub Type Detached
Listing Status Sold
Purchase Type For Sale
Square Footage 2,784 sqft
Price per Sqft $330
Subdivision Lake Braddock
MLS Listing ID VAFX2000679
Sold Date 12/15/21
Style Colonial
Bedrooms 5
Full Baths 3
Half Baths 1
HOA Fees $85/mo
HOA Y/N Y
Abv Grd Liv Area 1,920
Originating Board BRIGHT
Year Built 1972
Annual Tax Amount $7,179
Tax Year 2021
Lot Size 0.305 Acres
Acres 0.3
Property Description
This beautiful, highly-sought after, home is safely situated between Lake Braddock and Royal Lake in the Lake Braddock Community. A Rare find! Boasting access to great schools, the house has been fully transformed and renovated from a boxy, 1970's style home, to incorporate all the latest modern home trends. The house sits on a beautiful lot with giant green trees lining the brand-new six-foot fence and provides owners and their guests with plenty of privacy. This magnificent modern home offers 5 bedrooms; 4 bathrooms across almost 1,920 square feet. Upon entering the homes elegant protocol, your eyes navigate to the beautiful facilities with brand new modifications. Enter through the open main floor showcase a large picture window in the living room and bay window in the renovated dining area instantly greeted by an abundance of natural light. Under your feet you'll notice beautiful new floors have been installed throughout all three levels of this divine home. Proceed to the well-equipped open kitchen with luxurious custom-made quartz countertop and backsplash along with brand new appliances including a double door fridge with a family hub panel and deep farmer sink. Enter through the open main floor showcase a large picture window in the living room and bay window in the renovated dining area instantly greeted by an abundance of natural light. Under your feet you'll notice beautiful new floors have been installed throughout all three levels of this divine home. The homes open floor plan provides unique features, such a beautiful new floors throughout the 3 levels, a custom-made large mirror in the breakfast room the reflects all open areas of the main floor, 5-inch crown molding, chair rails, baseboards, and shadow boxes throughout the house. Proceed to the sunroom that explodes with light thanks to skylights, high-ceilings, and large windows on all three sides. French doors lead outside to the massive deck. The new bathrooms have custom ordered porcelain tile on all walls surrounded by glass enclosures. At one end of the lot an Amish gazebo leads to the main patio with custom wrought iron sitting and built-in planters and umbrellas. On the far side there is a new large trellis with a vintage wrought iron dining table and chairs. The outdoor space is great for hosting during all occasions. - Agent related to seller
Location
State VA
County Fairfax
Zoning 303
Rooms
Basement Sump Pump, Fully Finished
Interior
Hot Water Natural Gas
Heating Forced Air
Cooling Central A/C
Heat Source Natural Gas
Exterior
Exterior Feature Deck(s), Patio(s)
Parking Features Built In
Garage Spaces 1.0
Fence Wood
Water Access N
Accessibility >84\" Garage Door, Other
Porch Deck(s), Patio(s)
Attached Garage 1
Total Parking Spaces 1
Garage Y
Building
Story 3
Foundation Block, Permanent, Concrete Perimeter
Sewer Public Sewer
Water Public
Architectural Style Colonial
Level or Stories 3
Additional Building Above Grade, Below Grade
New Construction N
Schools
School District Fairfax County Public Schools
Others
Senior Community No
Tax ID 0781 04 0437
Ownership Fee Simple
SqFt Source Assessor
Special Listing Condition Standard
Read Less Info
Want to know what your home might be worth? Contact us for a FREE valuation!

Our team is ready to help you sell your home for the highest possible price ASAP

Bought with Lisa K McCaskill • Weichert, REALTORS
"My job is to find and attract mastery-based agents to the office, protect the culture, and make sure everyone is happy! "
tyronetoneytherealtor@gmail.com
4221 Forbes Blvd, Suite 240, Lanham, MD, 20706, United States






