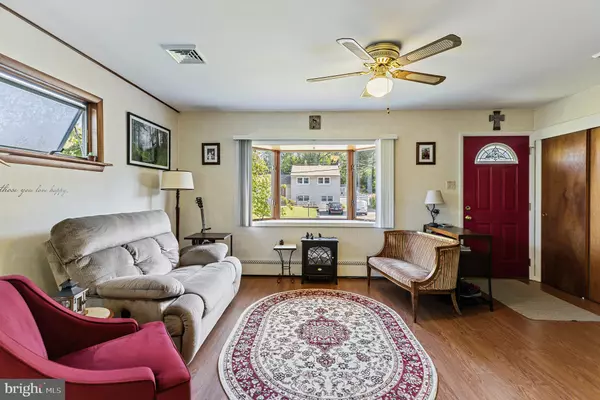$255,000
$249,500
2.2%For more information regarding the value of a property, please contact us for a free consultation.
3 Beds
1 Bath
1,522 SqFt
SOLD DATE : 12/14/2021
Key Details
Sold Price $255,000
Property Type Single Family Home
Sub Type Detached
Listing Status Sold
Purchase Type For Sale
Square Footage 1,522 sqft
Price per Sqft $167
Subdivision Cameo Village
MLS Listing ID NJCD2009166
Sold Date 12/14/21
Style Split Level
Bedrooms 3
Full Baths 1
HOA Y/N N
Abv Grd Liv Area 1,522
Originating Board BRIGHT
Year Built 1960
Annual Tax Amount $7,472
Tax Year 2021
Lot Size 9,430 Sqft
Acres 0.22
Lot Dimensions 82.00 x 115.00
Property Description
You will think you are at Longwood Gardens not Cameo Village in Gibbsboro! If you love the great outdoors, bird watching, fish ponds with waterfalls, slate walkways and over 100+ flowering trees.. you will love this backyard sanctuary!! Charming 3 bedroom split level with sun filled rooms! There are bay windows and greenhouse window in the dining room! There are updated windows, hardwood floors, newer carpets, central AC on upper levels (2008) and wall unit on lower level. You will love the expanded family room, gas hot water heat, newer roof (2009), updated electric box and the pull down attic for added storage! Plus, the low low electric bills are fantastic with its own solar panels (Not Leased)!! This home is spotless and may be available for the holiday season also! Great schools and close to shopping & 295 entrance!
Location
State NJ
County Camden
Area Gibbsboro Boro (20413)
Zoning RES
Rooms
Other Rooms Living Room, Dining Room, Primary Bedroom, Bedroom 2, Bedroom 3, Kitchen, Family Room, Mud Room
Interior
Interior Features Attic, Attic/House Fan, Carpet, Ceiling Fan(s), Combination Dining/Living, Family Room Off Kitchen, Floor Plan - Open, Kitchen - Country, Kitchen - Table Space, Recessed Lighting, Tub Shower, Window Treatments, Wood Floors
Hot Water Natural Gas
Heating Baseboard - Hot Water
Cooling Central A/C
Flooring Hardwood, Laminated, Tile/Brick
Equipment Built-In Range, Dishwasher, Dryer, Dryer - Electric, Microwave, Oven/Range - Electric, Refrigerator, Washer
Fireplace N
Window Features Casement,Double Hung,Green House
Appliance Built-In Range, Dishwasher, Dryer, Dryer - Electric, Microwave, Oven/Range - Electric, Refrigerator, Washer
Heat Source Natural Gas
Laundry Lower Floor
Exterior
Fence Chain Link, Wood
Utilities Available Cable TV, Under Ground
Waterfront N
Water Access N
View Garden/Lawn, Panoramic, Pond
Roof Type Shingle
Accessibility None
Parking Type Driveway
Garage N
Building
Lot Description Landscaping, Level, Private
Story 3
Foundation Crawl Space
Sewer Public Sewer
Water Public
Architectural Style Split Level
Level or Stories 3
Additional Building Above Grade, Below Grade
Structure Type Dry Wall
New Construction N
Schools
School District Gibbsboro Public Schools
Others
Senior Community No
Tax ID 13-00114-00008
Ownership Fee Simple
SqFt Source Assessor
Security Features Carbon Monoxide Detector(s),Smoke Detector
Acceptable Financing Cash, Conventional, FHA, VA
Listing Terms Cash, Conventional, FHA, VA
Financing Cash,Conventional,FHA,VA
Special Listing Condition Standard
Read Less Info
Want to know what your home might be worth? Contact us for a FREE valuation!

Our team is ready to help you sell your home for the highest possible price ASAP

Bought with Jaime A Whittaker • BHHS Fox & Roach - Haddonfield

"My job is to find and attract mastery-based agents to the office, protect the culture, and make sure everyone is happy! "
tyronetoneytherealtor@gmail.com
4221 Forbes Blvd, Suite 240, Lanham, MD, 20706, United States






