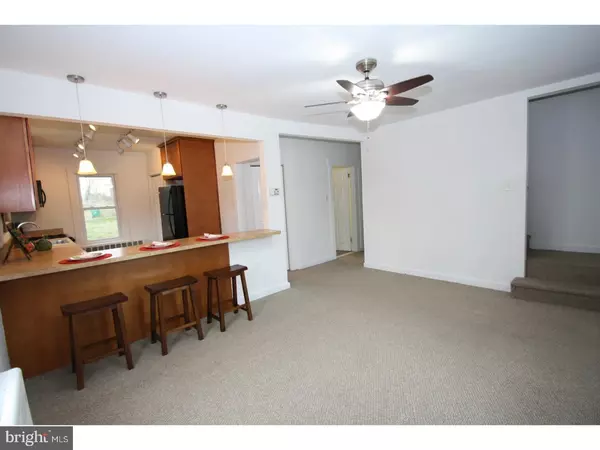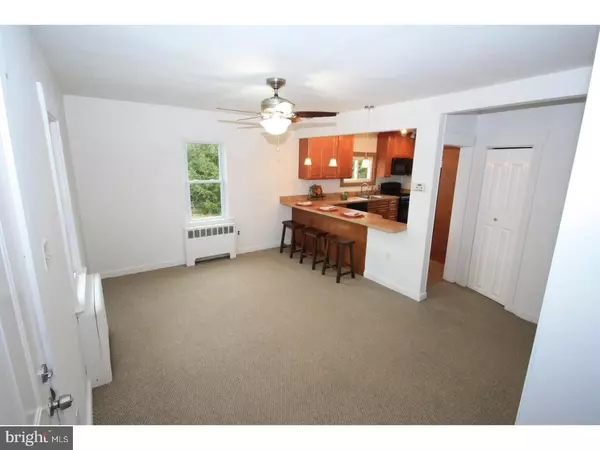$197,500
$220,000
10.2%For more information regarding the value of a property, please contact us for a free consultation.
4 Beds
1 Bath
1,008 SqFt
SOLD DATE : 06/08/2018
Key Details
Sold Price $197,500
Property Type Single Family Home
Sub Type Detached
Listing Status Sold
Purchase Type For Sale
Square Footage 1,008 sqft
Price per Sqft $195
Subdivision None Available
MLS Listing ID 1000366816
Sold Date 06/08/18
Style Cape Cod
Bedrooms 4
Full Baths 1
HOA Y/N N
Abv Grd Liv Area 1,008
Originating Board TREND
Year Built 1960
Annual Tax Amount $3,235
Tax Year 2018
Lot Size 0.383 Acres
Acres 0.38
Lot Dimensions 105
Property Description
This well maintained adorable cape cod home on a quaint neighborhood street is roomier than it looks. Not only is it conveniently located to shopping and highways but it's also within walking distance to the Colmar Train Station and a convenience store. The updated open floor plan includes a sunny living room and a beautifully updated kitchen with many cabinets and a large sit-at countertop roomy enough for four chairs. Also located on the first floor is a full updated bath with subway tiled shower/tub surround; new vanity, sink and faucet; designer 12"x12" tile floor; and a linen closet. Let your imagination run wild with all the possibilities you can create with the 4 generous size bedrooms/spare rooms, remove the door and arch the doorway to one of the downstairs rooms and you have yourself a formal Dining Area. The large 13'x15' room upstairs would make for a spacious Master Bedroom and the adjacent room could be a playroom, office, TV room or another bedroom. The basement too has unlimited possibilities once it is waterproofed. If you like to entertain you'll love the extra long driveway allowing for plenty of parking and the easy access from the kitchen to the large back yard where you can host get-togethers or simply lounge quietly on a warm summer day. A short distant away is the Whistle Stop Park with something for the whole family from playground and picnic tables to sports fields. Roof, heater, windows, entire kitchen installed 2010; hot water heater 2013; dishwasher and high-end screen door are brand new.
Location
State PA
County Montgomery
Area Hatfield Twp (10635)
Zoning LI
Rooms
Other Rooms Living Room, Primary Bedroom, Bedroom 2, Bedroom 3, Kitchen, Family Room, Bedroom 1
Basement Full, Unfinished
Interior
Interior Features Breakfast Area
Hot Water Natural Gas
Heating Gas
Cooling None
Equipment Oven - Self Cleaning, Dishwasher
Fireplace N
Appliance Oven - Self Cleaning, Dishwasher
Heat Source Natural Gas
Laundry Basement
Exterior
Garage Spaces 3.0
Waterfront N
Water Access N
Accessibility None
Parking Type Driveway
Total Parking Spaces 3
Garage N
Building
Story 2
Sewer Public Sewer
Water Public
Architectural Style Cape Cod
Level or Stories 2
Additional Building Above Grade
New Construction N
Schools
Elementary Schools A.M. Kulp
Middle Schools Penndale
High Schools North Penn Senior
School District North Penn
Others
Senior Community No
Tax ID 35-00-10942-003
Ownership Fee Simple
Read Less Info
Want to know what your home might be worth? Contact us for a FREE valuation!

Our team is ready to help you sell your home for the highest possible price ASAP

Bought with Non Subscribing Member • Non Member Office

"My job is to find and attract mastery-based agents to the office, protect the culture, and make sure everyone is happy! "
tyronetoneytherealtor@gmail.com
4221 Forbes Blvd, Suite 240, Lanham, MD, 20706, United States






