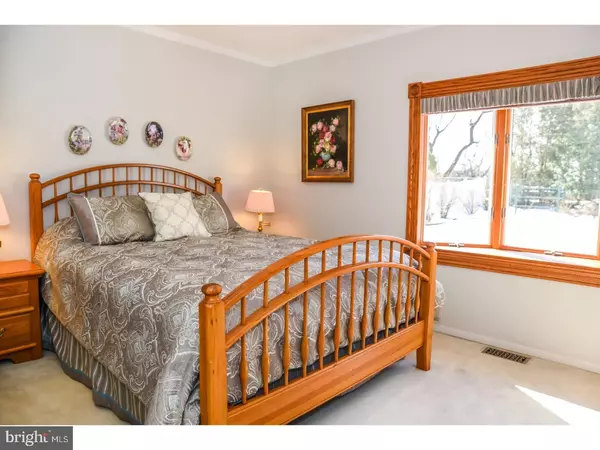$190,000
$195,000
2.6%For more information regarding the value of a property, please contact us for a free consultation.
2 Beds
1 Bath
1,264 SqFt
SOLD DATE : 06/08/2018
Key Details
Sold Price $190,000
Property Type Single Family Home
Sub Type Detached
Listing Status Sold
Purchase Type For Sale
Square Footage 1,264 sqft
Price per Sqft $150
Subdivision Mount View
MLS Listing ID 1000180090
Sold Date 06/08/18
Style Ranch/Rambler
Bedrooms 2
Full Baths 1
HOA Y/N N
Abv Grd Liv Area 1,264
Originating Board TREND
Year Built 1957
Annual Tax Amount $5,809
Tax Year 2017
Lot Size 0.266 Acres
Acres 0.27
Lot Dimensions 80X145
Property Description
Welcome to 506 Stevens Drive! This move-in ready ranch has been maintained and updated by its original owners. Home stands out among the rest with 2 large additions. Highlights include a new 30 year roof(2017), Anderson windows, and replaced heater. Kitchen is sure to satisfy with its wrap-around counters, new 5-burner gas range, full pantry, and unique stained glass cutaway to the dining area. The enormous master bedroom boasts 3 closets and an ornate bay window. Bay window offers stunning views of the garden and yard's wildlife. Centrally located bathroom has been recently updated with new flooring and shower surround. Former car-port now hosts the dining area with its china cabinet and the 2nd living area with beautiful built in book shelves. Rear-facing sun room with its mounted bench swing is great for entertaining and offers wonderful views throughout the seasons. The basement consists of a large finished room, built-in pantry storage area, workshop, and laundry space. One take away from the write-up is that storage is abundant. With all the living areas, a 3rd bedroom is absolutely a possibility. Moving outside... Take a daily vacation in the private oasis of your own back yard. The picturesque landscape has been cultivated over 60 years! Established perennials have been carefully chosen to provide year round color and aromas. Most notable are the 100 year old lilacs. The two sheds are included in the sale. Ample parking is provided between the driveway and the resident only street parking. Mount Holly is prized for its historical sites, boutique shops, tasty eateries, cafes, cultural institutions, transportation hubs, and community events held throughout the year. Home is convenient to all the local schools, religious establishments, recreational parks, hiking trails, canoe/kayaking launches, and some major shopping centers. Commuting routes including the NJ turnpike and Interstate 295 are right outside of town. Make your appointment today!
Location
State NJ
County Burlington
Area Mount Holly Twp (20323)
Zoning R1
Rooms
Other Rooms Living Room, Dining Room, Primary Bedroom, Kitchen, Family Room, Bedroom 1, Laundry, Other
Basement Full
Interior
Interior Features Butlers Pantry, Ceiling Fan(s), Stain/Lead Glass
Hot Water Natural Gas
Heating Gas, Forced Air
Cooling Central A/C
Flooring Fully Carpeted, Vinyl
Equipment Oven - Self Cleaning
Fireplace N
Window Features Bay/Bow,Replacement
Appliance Oven - Self Cleaning
Heat Source Natural Gas
Laundry Basement
Exterior
Garage Spaces 3.0
Fence Other
Utilities Available Cable TV
Water Access N
Roof Type Pitched,Shingle
Accessibility Mobility Improvements
Total Parking Spaces 3
Garage N
Building
Lot Description Level, Front Yard, Rear Yard
Story 1
Sewer Public Sewer
Water Public
Architectural Style Ranch/Rambler
Level or Stories 1
Additional Building Above Grade, Shed
New Construction N
Schools
High Schools Rancocas Valley Regional
School District Rancocas Valley Regional Schools
Others
Senior Community No
Tax ID 23-00122 09-00004
Ownership Fee Simple
Security Features Security System
Acceptable Financing Conventional, VA, FHA 203(b), USDA
Listing Terms Conventional, VA, FHA 203(b), USDA
Financing Conventional,VA,FHA 203(b),USDA
Read Less Info
Want to know what your home might be worth? Contact us for a FREE valuation!

Our team is ready to help you sell your home for the highest possible price ASAP

Bought with Joe DeLorenzo • RE/MAX IN TOWN
"My job is to find and attract mastery-based agents to the office, protect the culture, and make sure everyone is happy! "
tyronetoneytherealtor@gmail.com
4221 Forbes Blvd, Suite 240, Lanham, MD, 20706, United States






