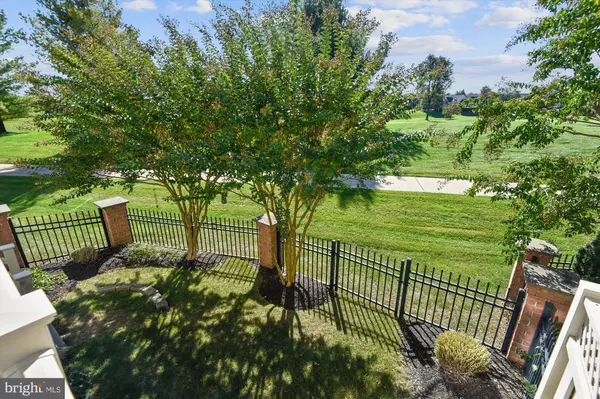$959,000
$989,000
3.0%For more information regarding the value of a property, please contact us for a free consultation.
5 Beds
6 Baths
5,377 SqFt
SOLD DATE : 12/17/2021
Key Details
Sold Price $959,000
Property Type Townhouse
Sub Type Interior Row/Townhouse
Listing Status Sold
Purchase Type For Sale
Square Footage 5,377 sqft
Price per Sqft $178
Subdivision River Creek
MLS Listing ID VALO2010378
Sold Date 12/17/21
Style Colonial
Bedrooms 5
Full Baths 5
Half Baths 1
HOA Fees $199/mo
HOA Y/N Y
Abv Grd Liv Area 4,177
Originating Board BRIGHT
Year Built 2005
Annual Tax Amount $7,864
Tax Year 2021
Lot Size 3,485 Sqft
Acres 0.08
Property Description
Premium Townhouse in the Guarded and Gated Golf Course Community situated at the confluence of the Potomac River and Goose Creek. The 5400sf town home with five bedrooms, including loft, is located on the 10th hole with golf course views. Easy walk to the clubhouse, dining, fitness, tennis, and pools. Golf membership is available. HVAC systems replaced in 2019 and 2017, water heater in 2013. Hardwood floors on main and upper level. Four gas fireplaces. Expansive kitchen with dual islands, granite counters, GE Monogram stainless steel appliances. Spacious room and tall ceilings. Resort living!
Location
State VA
County Loudoun
Zoning 03
Rooms
Other Rooms Living Room, Dining Room, Primary Bedroom, Bedroom 2, Bedroom 3, Bedroom 4, Kitchen, Game Room, Family Room, Breakfast Room, Study
Basement Full, Connecting Stairway, Heated, Improved, Interior Access
Interior
Interior Features Kitchen - Gourmet, Family Room Off Kitchen, Breakfast Area, Kitchen - Island, Dining Area, Built-Ins, Upgraded Countertops, Wood Floors, Wet/Dry Bar, Primary Bath(s), Recessed Lighting, Floor Plan - Open, Tub Shower, Walk-in Closet(s), Stall Shower, Soaking Tub, Formal/Separate Dining Room, Crown Moldings, Chair Railings, Ceiling Fan(s), Carpet
Hot Water Natural Gas
Heating Forced Air
Cooling Ceiling Fan(s), Central A/C
Fireplaces Number 4
Equipment Dishwasher, Disposal, Exhaust Fan, Icemaker, Oven - Wall, Oven/Range - Gas, Refrigerator, Built-In Microwave, Washer, Dryer, Cooktop
Fireplace Y
Window Features Casement,Bay/Bow
Appliance Dishwasher, Disposal, Exhaust Fan, Icemaker, Oven - Wall, Oven/Range - Gas, Refrigerator, Built-In Microwave, Washer, Dryer, Cooktop
Heat Source Natural Gas
Laundry Upper Floor
Exterior
Exterior Feature Deck(s), Balcony
Parking Features Garage Door Opener, Garage - Front Entry
Garage Spaces 4.0
Fence Rear
Amenities Available Bike Trail, Club House, Common Grounds, Exercise Room, Gated Community, Jog/Walk Path, Pool - Outdoor, Tennis Courts, Picnic Area, Pier/Dock, Fitness Center, Soccer Field, Basketball Courts, Bar/Lounge, Dining Rooms, Golf Course Membership Available, Lake, Meeting Room, Party Room, Tot Lots/Playground, Volleyball Courts, Water/Lake Privileges
Water Access N
View Golf Course
Accessibility None
Porch Deck(s), Balcony
Attached Garage 2
Total Parking Spaces 4
Garage Y
Building
Lot Description Landscaping
Story 4
Foundation Slab
Sewer Public Sewer
Water Public
Architectural Style Colonial
Level or Stories 4
Additional Building Above Grade, Below Grade
Structure Type 2 Story Ceilings,Vaulted Ceilings,Beamed Ceilings
New Construction N
Schools
Elementary Schools Frances Hazel Reid
Middle Schools Harper Park
High Schools Heritage
School District Loudoun County Public Schools
Others
Pets Allowed Y
HOA Fee Include Common Area Maintenance,Pier/Dock Maintenance,Pool(s),Recreation Facility,Reserve Funds,Road Maintenance,Snow Removal,Trash,Security Gate
Senior Community No
Tax ID 079164112000
Ownership Fee Simple
SqFt Source Assessor
Acceptable Financing Cash, VA, FHA, Conventional
Horse Property N
Listing Terms Cash, VA, FHA, Conventional
Financing Cash,VA,FHA,Conventional
Special Listing Condition Standard
Pets Allowed No Pet Restrictions
Read Less Info
Want to know what your home might be worth? Contact us for a FREE valuation!

Our team is ready to help you sell your home for the highest possible price ASAP

Bought with Jeddie R Busch • Compass
"My job is to find and attract mastery-based agents to the office, protect the culture, and make sure everyone is happy! "
tyronetoneytherealtor@gmail.com
4221 Forbes Blvd, Suite 240, Lanham, MD, 20706, United States






