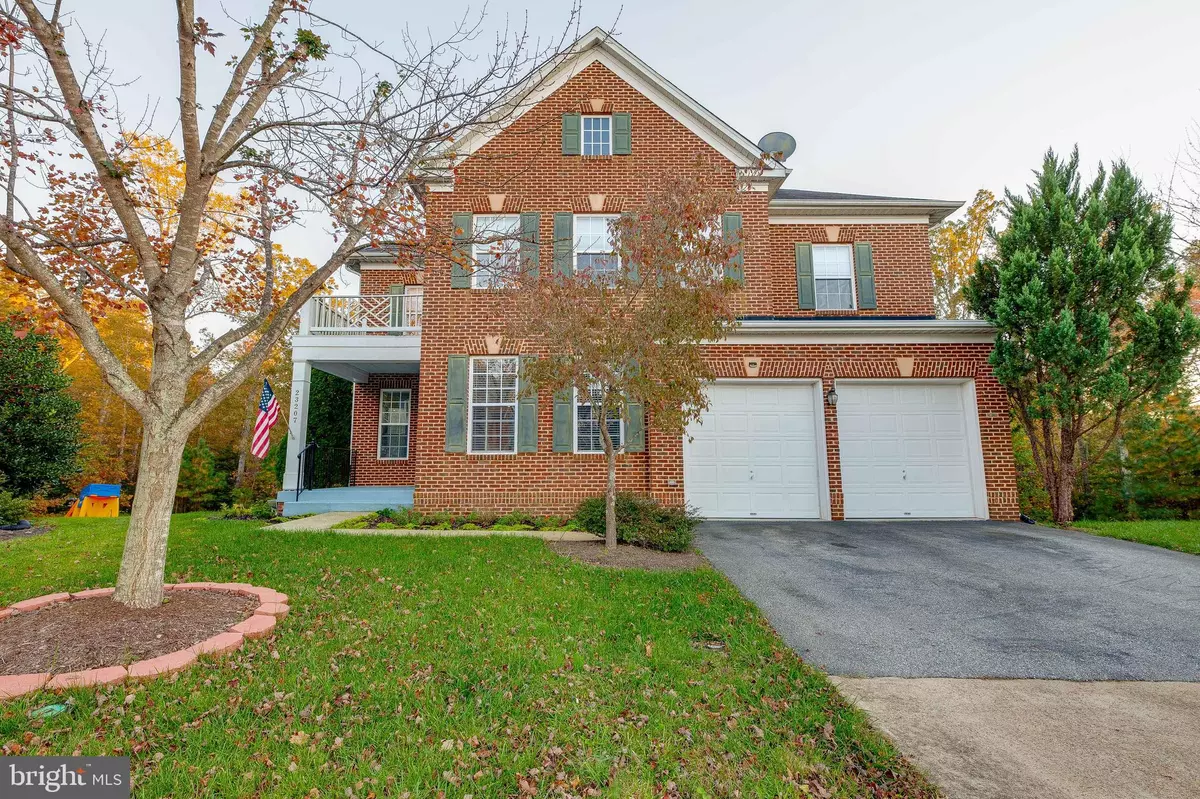$500,000
$515,000
2.9%For more information regarding the value of a property, please contact us for a free consultation.
5 Beds
5 Baths
4,488 SqFt
SOLD DATE : 12/17/2021
Key Details
Sold Price $500,000
Property Type Single Family Home
Sub Type Detached
Listing Status Sold
Purchase Type For Sale
Square Footage 4,488 sqft
Price per Sqft $111
Subdivision Dahlia Park Of Wildewood
MLS Listing ID MDSM2002824
Sold Date 12/17/21
Style Colonial
Bedrooms 5
Full Baths 4
Half Baths 1
HOA Fees $97/qua
HOA Y/N Y
Abv Grd Liv Area 3,312
Originating Board BRIGHT
Year Built 2007
Annual Tax Amount $4,438
Tax Year 2020
Lot Size 0.381 Acres
Acres 0.38
Property Description
Welcome HOME to this elegant brick front home located on a cul-de-sac in the sought-after Dahlia Park Community of Wildewood! Close to schools, shopping, restaurants, and an easy commute to NAS PAX River. Brand new roof will be installed the first week of December. Fresh paint, new stainless steel appliances, new flooring on the main floor and new carpeting upstairs are sure to impress! A very spacious 3,312 square feet, plus an additional 1,176 sq ft in the finished basement. 5 Bedrooms and 4 full bathrooms with 1 half bathroom located on the main floor. The enormous kitchen offers expansive cabinetry and a center island open to the large family room with a gas fireplace. The HUGE deck located just off the kitchen is perfect for relaxing or entertaining! The Owners Suite features luxurious space with decorative columns separating the bedroom and an open sitting area, 2 walk-in closets, a tray ceiling, and a corner soaking tub with a separate shower. One of the other four bedrooms upstairs has an en-suite bathroom that would be perfect for a teenager, parent, or guest. The basement boasts a large 5th bedroom, a full bathroom, and an additional family room. Expansive storage available in the basement area and the two-car garage. Enjoy all the community amenities that Wildewood has to offer; community pool, playground, clubhouse, tennis courts, walking and biking path and more! Hurry this amazing home and opportunity will not last long! This is an As Is Sale.
Location
State MD
County Saint Marys
Zoning RL
Rooms
Other Rooms Living Room, Dining Room, Primary Bedroom, Bedroom 2, Bedroom 3, Bedroom 4, Bedroom 5, Kitchen, Family Room, Laundry, Recreation Room, Storage Room, Utility Room, Primary Bathroom, Full Bath, Half Bath
Basement Fully Finished, Heated, Interior Access
Interior
Hot Water Electric
Heating Forced Air, Heat Pump - Gas BackUp, Heat Pump(s)
Cooling Central A/C
Flooring Carpet, Engineered Wood
Fireplaces Number 1
Fireplaces Type Gas/Propane
Equipment Built-In Microwave, Dishwasher, Cooktop - Down Draft, Disposal, Dryer, Exhaust Fan, Oven - Double, Oven - Wall, Refrigerator, Stainless Steel Appliances, Washer
Fireplace Y
Appliance Built-In Microwave, Dishwasher, Cooktop - Down Draft, Disposal, Dryer, Exhaust Fan, Oven - Double, Oven - Wall, Refrigerator, Stainless Steel Appliances, Washer
Heat Source Electric
Laundry Upper Floor, Dryer In Unit, Washer In Unit
Exterior
Garage Garage - Front Entry, Garage Door Opener, Inside Access
Garage Spaces 2.0
Utilities Available Cable TV
Waterfront N
Water Access N
Roof Type Asphalt
Accessibility None
Parking Type Attached Garage
Attached Garage 2
Total Parking Spaces 2
Garage Y
Building
Story 3
Foundation Slab
Sewer Public Sewer
Water Public
Architectural Style Colonial
Level or Stories 3
Additional Building Above Grade, Below Grade
New Construction N
Schools
Elementary Schools Evergreen
Middle Schools Esperanza
High Schools Leonardtown
School District St. Mary'S County Public Schools
Others
Senior Community No
Tax ID 1908162662
Ownership Fee Simple
SqFt Source Assessor
Horse Property N
Special Listing Condition Standard
Read Less Info
Want to know what your home might be worth? Contact us for a FREE valuation!

Our team is ready to help you sell your home for the highest possible price ASAP

Bought with William B Matthews • RE/MAX 100

"My job is to find and attract mastery-based agents to the office, protect the culture, and make sure everyone is happy! "
tyronetoneytherealtor@gmail.com
4221 Forbes Blvd, Suite 240, Lanham, MD, 20706, United States






