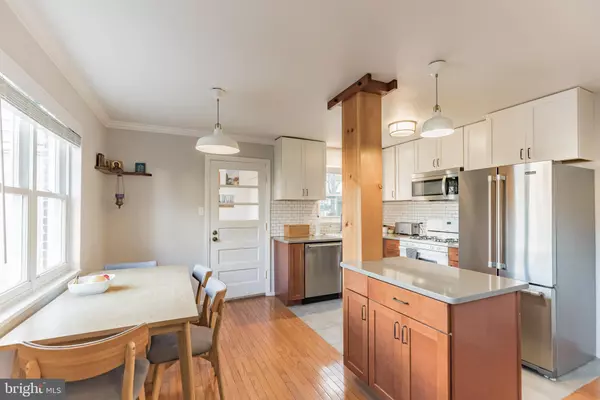$470,000
$450,000
4.4%For more information regarding the value of a property, please contact us for a free consultation.
3 Beds
2 Baths
1,200 SqFt
SOLD DATE : 12/17/2021
Key Details
Sold Price $470,000
Property Type Single Family Home
Sub Type Twin/Semi-Detached
Listing Status Sold
Purchase Type For Sale
Square Footage 1,200 sqft
Price per Sqft $391
Subdivision Bucknell Manor
MLS Listing ID VAFX2029518
Sold Date 12/17/21
Style Colonial
Bedrooms 3
Full Baths 2
HOA Y/N N
Abv Grd Liv Area 973
Originating Board BRIGHT
Year Built 1951
Annual Tax Amount $4,312
Tax Year 2021
Lot Size 4,860 Sqft
Acres 0.11
Property Description
Welcome home to this beautiful 3 bed, 2 bath Semi-Detached home in Bucknell Manor! Take the steps up to your welcoming front porch - the perfect place to enjoy a cool breeze with your favorite warm beverage! Walk into a light and bright living room that features crown molding, and wood flooring that flows throughout the main and upper levels. Entertain guests easily in the formal dining room that features pendant lighting and a window view. The kitchen features tile flooring, plenty of counter and cabinet space, subway tile backsplash, and a deep sink with detachable faucet. Also features a spacious island, gas oven, and a triple door stainless steel fridge. Upstairs are two bedrooms with closets and a hall bath with tub shower. The lower level is perfect for additional living space or rec room and includes the 3rd bedroom and 2nd full bath - perfect for use as a guest or in-law suite! Enjoy entertaining on the flagstone patio outside in warmer weather. Easy access to Huntington Metro, 495, Old Town Alexandria, National Harbor, Shopping and local dining such as Bread and Water Bakery, Revel Wine Bar and The Haven. You do not want to miss this one!
Location
State VA
County Fairfax
Zoning 180
Rooms
Basement Fully Finished, Improved, Outside Entrance, Rear Entrance, Walkout Level, Windows
Interior
Interior Features Carpet, Ceiling Fan(s), Combination Kitchen/Dining, Crown Moldings, Dining Area, Family Room Off Kitchen, Floor Plan - Open, Kitchen - Eat-In, Kitchen - Island, Kitchen - Table Space, Stall Shower, Tub Shower, Wood Floors
Hot Water Natural Gas
Heating Forced Air
Cooling Central A/C
Equipment Built-In Microwave, Dryer, Washer, Dishwasher, Refrigerator, Icemaker, Stove, Oven/Range - Gas, Stainless Steel Appliances
Appliance Built-In Microwave, Dryer, Washer, Dishwasher, Refrigerator, Icemaker, Stove, Oven/Range - Gas, Stainless Steel Appliances
Heat Source Natural Gas
Laundry Basement
Exterior
Exterior Feature Patio(s), Porch(es)
Fence Rear, Wood, Privacy
Water Access N
View Garden/Lawn
Accessibility None
Porch Patio(s), Porch(es)
Garage N
Building
Lot Description Front Yard, Rear Yard
Story 3
Foundation Other
Sewer Public Sewer
Water Public
Architectural Style Colonial
Level or Stories 3
Additional Building Above Grade, Below Grade
New Construction N
Schools
School District Fairfax County Public Schools
Others
Senior Community No
Tax ID 0931 23190003A
Ownership Fee Simple
SqFt Source Assessor
Special Listing Condition Standard
Read Less Info
Want to know what your home might be worth? Contact us for a FREE valuation!

Our team is ready to help you sell your home for the highest possible price ASAP

Bought with Sara Tessel • Keller Williams Capital Properties
"My job is to find and attract mastery-based agents to the office, protect the culture, and make sure everyone is happy! "
tyronetoneytherealtor@gmail.com
4221 Forbes Blvd, Suite 240, Lanham, MD, 20706, United States






