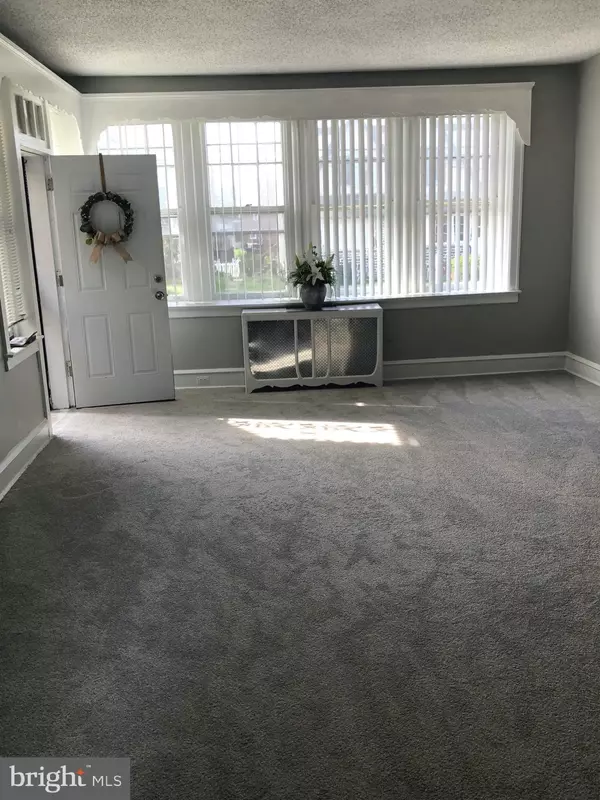$250,000
$249,900
For more information regarding the value of a property, please contact us for a free consultation.
4 Beds
2 Baths
1,714 SqFt
SOLD DATE : 12/20/2021
Key Details
Sold Price $250,000
Property Type Single Family Home
Sub Type Twin/Semi-Detached
Listing Status Sold
Purchase Type For Sale
Square Footage 1,714 sqft
Price per Sqft $145
Subdivision Yeadon
MLS Listing ID PADE2010680
Sold Date 12/20/21
Style Colonial
Bedrooms 4
Full Baths 1
Half Baths 1
HOA Y/N N
Abv Grd Liv Area 1,714
Originating Board BRIGHT
Year Built 1930
Annual Tax Amount $4,278
Tax Year 2021
Lot Size 2,091 Sqft
Acres 0.05
Lot Dimensions 22.00 x 100.00
Property Description
Looking for a move in ready home on a private street? Than put this one on your list and look no further. The outside features a beautiful brick elevation with a nice size front yard. The large alleyway that separates this home from the next set of twin homes and it includes into the kitchen and to the rear of the home. The rear entrance includes an automatic garage door opener and access into the garage and into the finished basement. This home has been in the family for several generations and the owners have prepared it for its new owner. The inside updates include new carpet, fresh paint throughout, ceiling fans, some new windows, kitchen appliances, hot water heater and furnace ! The kitchen is clean and ready for use and is waiting to be updated by it's new owner. The upper level features 4 bedrooms that range in size all equipped with ample closet space. You will be shocked to see how much closet space is in the main bedroom . The upper level bathroom features a double vanity sink and shower that has been upgraded to ceramic tile. If extra living space is what you desire, than you will be please because this home offers a fully finished basement with a 1/2 bath. Put this one on your list, you'll be glad you did.
(seller requests that home tours be limited to pre-approved buyers only)
Location
State PA
County Delaware
Area Yeadon Boro (10448)
Zoning RESIDENTIAL
Rooms
Other Rooms Living Room, Dining Room, Bathroom 2
Basement Fully Finished
Interior
Interior Features Carpet, Ceiling Fan(s), Dining Area, Floor Plan - Open, Formal/Separate Dining Room, Kitchen - Eat-In
Hot Water Natural Gas
Heating Hot Water, Radiator
Cooling None
Equipment Dishwasher, Disposal, Dryer - Electric, Microwave, Oven - Self Cleaning, Oven/Range - Gas, Refrigerator, Washer, Water Heater
Furnishings No
Fireplace N
Appliance Dishwasher, Disposal, Dryer - Electric, Microwave, Oven - Self Cleaning, Oven/Range - Gas, Refrigerator, Washer, Water Heater
Heat Source Natural Gas
Laundry Basement
Exterior
Parking Features Garage Door Opener, Garage - Rear Entry, Basement Garage, Built In
Garage Spaces 3.0
Water Access N
Accessibility 2+ Access Exits
Attached Garage 1
Total Parking Spaces 3
Garage Y
Building
Story 2
Foundation Concrete Perimeter
Sewer Public Sewer
Water Public
Architectural Style Colonial
Level or Stories 2
Additional Building Above Grade, Below Grade
New Construction N
Schools
School District William Penn
Others
Pets Allowed Y
Senior Community No
Tax ID 48-00-00566-00
Ownership Fee Simple
SqFt Source Assessor
Horse Property N
Special Listing Condition Standard
Pets Allowed No Pet Restrictions
Read Less Info
Want to know what your home might be worth? Contact us for a FREE valuation!

Our team is ready to help you sell your home for the highest possible price ASAP

Bought with Marcello S Finocchi • Weichert, Realtors - Cornerstone
"My job is to find and attract mastery-based agents to the office, protect the culture, and make sure everyone is happy! "
tyronetoneytherealtor@gmail.com
4221 Forbes Blvd, Suite 240, Lanham, MD, 20706, United States






