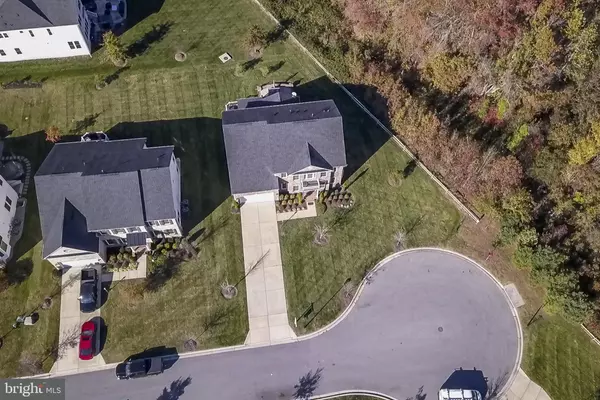$822,500
$750,000
9.7%For more information regarding the value of a property, please contact us for a free consultation.
4 Beds
5 Baths
5,512 SqFt
SOLD DATE : 12/22/2021
Key Details
Sold Price $822,500
Property Type Single Family Home
Sub Type Detached
Listing Status Sold
Purchase Type For Sale
Square Footage 5,512 sqft
Price per Sqft $149
Subdivision Fairwood
MLS Listing ID MDPG2014996
Sold Date 12/22/21
Style Colonial
Bedrooms 4
Full Baths 4
Half Baths 1
HOA Fees $185/mo
HOA Y/N Y
Abv Grd Liv Area 3,680
Originating Board BRIGHT
Year Built 2015
Annual Tax Amount $8,751
Tax Year 2020
Lot Size 0.283 Acres
Acres 0.28
Property Description
Welcome home to this beautiful brick front Colonial backing into trees on a quiet cul-de-sac in sought after Fairwood! Beautifully landscaped with foundational bushes, arborvitae trees, and a well manicured front lawn. You'll have plenty of room to grow with 4 bedrooms, 4.5 bathrooms, and over 5,500 sq ft of space situated on .28 acres of land. Walk into a light and bright two story foyer that features dark brown hardwood flooring that flows throughout the main level, crown molding, and stately pillars that frame the entryway into the living room. Sit and relax near the extra large bay windows with private green views. Entertain guests easily in the formal dining room that features a 9 light chandelier, tray ceiling, wainscoting, chair railing, and two walls of windows, including large bay windows to let in streams of light. Enjoy a spacious kitchen with rows of recessed lighting and a spacious kitchen island with pendant lighting, breakfast bar seating, and granite countertops. You'll love the tile backsplash, walk in closet pantry, and the all stainless steel appliances, including a double door fridge with ice maker, two ovens including a wall oven, plus a gas range stovetop. Enjoy everyday breakfasts in the neighboring breakfast nook with vaulted ceilings, and a 3 walls of windows. Doors leading to the screened in sunroom that features a cooling ceiling fan for warmer days. Office near the entrance and a half bath complete the level. Retreat to the main bedroom suite that features plush carpeting, recessed lighting, cooling ceiling fan, and a tray ceiling. Also features an en-suite bathroom with soaking tub, glass stall shower with dual shower head and his and hers vanities. Three additional bedrooms and 2 baths complete the level. The basement is perfect for additional living space or a rec room and includes a full wet bar with refrigerator and dishwasher and a media room. An additional flex room is the perfect gym or 5th bedroom. A central speaker system runs through all three levels so you can have music or your favorite podcast where ever you are. Easily entertain in warmer weather in the screened in porch with bump out deck and patio. Additional exterior features include sprinkler system and exterior lighting. Easy access to Dc, Annapolis and Baltimore as well as shopping and dining. As part of the Fairwood Community you have access to 24X7 security patrol, community pool, community club house, numerous tot lots, numerous walking/bike trails, tennis court, volley ball, community shopping center, putt-putt, community gatherings and more. You do not want to miss this one!
Location
State MD
County Prince Georges
Zoning MXC
Rooms
Basement Interior Access
Interior
Interior Features Breakfast Area, Carpet, Ceiling Fan(s), Crown Moldings, Dining Area, Family Room Off Kitchen, Floor Plan - Traditional, Kitchen - Eat-In, Kitchen - Island, Kitchen - Table Space, Pantry, Primary Bath(s), Recessed Lighting, Stall Shower, Tub Shower, Wood Floors, Soaking Tub
Hot Water Natural Gas
Heating Forced Air
Cooling Central A/C
Fireplaces Number 1
Fireplaces Type Mantel(s)
Equipment Built-In Microwave, Oven - Wall, Cooktop, Dishwasher, Icemaker, Refrigerator, Stainless Steel Appliances, Water Dispenser
Fireplace Y
Window Features Bay/Bow
Appliance Built-In Microwave, Oven - Wall, Cooktop, Dishwasher, Icemaker, Refrigerator, Stainless Steel Appliances, Water Dispenser
Heat Source Natural Gas
Laundry Upper Floor
Exterior
Exterior Feature Deck(s), Patio(s), Screened
Parking Features Garage - Front Entry, Inside Access
Garage Spaces 2.0
Amenities Available Common Grounds, Community Center, Jog/Walk Path, Pool - Outdoor, Tennis Courts, Tot Lots/Playground
Water Access N
View Garden/Lawn, Trees/Woods
Accessibility None
Porch Deck(s), Patio(s), Screened
Attached Garage 2
Total Parking Spaces 2
Garage Y
Building
Lot Description Backs to Trees, Cul-de-sac, Front Yard, Rear Yard, SideYard(s)
Story 3
Foundation Other
Sewer Public Sewer
Water Public
Architectural Style Colonial
Level or Stories 3
Additional Building Above Grade, Below Grade
New Construction N
Schools
School District Prince George'S County Public Schools
Others
HOA Fee Include Management,Pool(s)
Senior Community No
Tax ID 17073857299
Ownership Fee Simple
SqFt Source Assessor
Special Listing Condition Standard
Read Less Info
Want to know what your home might be worth? Contact us for a FREE valuation!

Our team is ready to help you sell your home for the highest possible price ASAP

Bought with Alireza Daneshzadeh • Samson Properties
"My job is to find and attract mastery-based agents to the office, protect the culture, and make sure everyone is happy! "
tyronetoneytherealtor@gmail.com
4221 Forbes Blvd, Suite 240, Lanham, MD, 20706, United States






