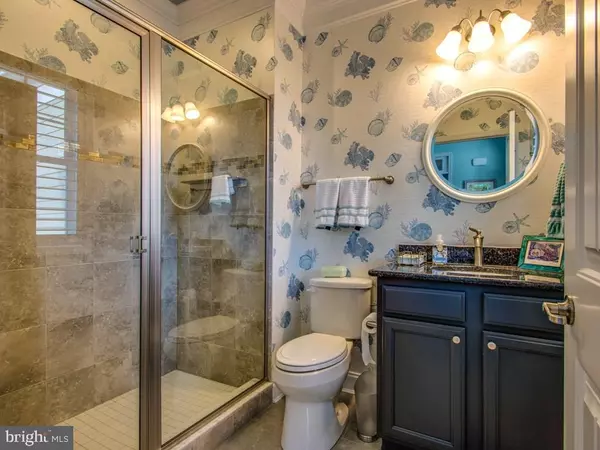$749,900
$749,900
For more information regarding the value of a property, please contact us for a free consultation.
4 Beds
3 Baths
2,700 SqFt
SOLD DATE : 10/02/2017
Key Details
Sold Price $749,900
Property Type Single Family Home
Sub Type Detached
Listing Status Sold
Purchase Type For Sale
Square Footage 2,700 sqft
Price per Sqft $277
Subdivision Bayside
MLS Listing ID 1001398700
Sold Date 10/02/17
Style Coastal,Contemporary
Bedrooms 4
Full Baths 3
HOA Fees $257/ann
HOA Y/N Y
Abv Grd Liv Area 2,700
Originating Board SCAOR
Year Built 2014
Lot Size 0.300 Acres
Acres 0.3
Property Description
A Lifestyle you will never leave! Professionally decorated & furnished in a luxurious yet comfortable fashion by Echelon Interiors. You will fall in love with this 2 years NEW Stunner! First floor owners' suite, 4thBR/office/den, true gourmet kitchen, great rm, inside & outside dining (screened in) leading to two-level tri-color slate patio with "mist away" system for comfort outside in any season. Your collector will love the 3 car garage & oversized driveway. Custom window treatments & closets as well. There's nothing standard here! Live life on the Jack Nicklaus golf course, enjoy national recording artists at the Freeman Stage. Amazing opportunity to own a nearly new home without any of the time or decision making process. Replacement value at this time is $825K. Community offers pools with kids splash park, lit tennis courts, kayaking, Golf Course, walking/biking trails and so much more! The Freeman Stage just released their summer line up with groups like Chicago coming!
Location
State DE
County Sussex
Area Baltimore Hundred (31001)
Rooms
Other Rooms Dining Room, Primary Bedroom, Kitchen, Den, Great Room, Laundry, Loft, Storage Room, Additional Bedroom
Basement Sump Pump
Interior
Interior Features Attic, Breakfast Area, Kitchen - Island, Entry Level Bedroom, Ceiling Fan(s), Window Treatments
Hot Water Natural Gas
Heating Forced Air, Heat Pump(s)
Cooling Central A/C
Flooring Hardwood, Tile/Brick
Equipment Cooktop, Dishwasher, Disposal, Dryer - Gas, Icemaker, Refrigerator, Microwave, Oven - Double, Oven - Self Cleaning, Washer, Water Heater
Fireplace N
Window Features Insulated,Screens
Appliance Cooktop, Dishwasher, Disposal, Dryer - Gas, Icemaker, Refrigerator, Microwave, Oven - Double, Oven - Self Cleaning, Washer, Water Heater
Exterior
Exterior Feature Balcony, Patio(s), Porch(es), Screened
Parking Features Garage Door Opener
Amenities Available Cable, Community Center, Fitness Center, Golf Club, Golf Course, Jog/Walk Path, Pier/Dock, Pool - Outdoor, Swimming Pool, Recreational Center, Tennis Courts, Water/Lake Privileges
Water Access Y
Roof Type Architectural Shingle
Porch Balcony, Patio(s), Porch(es), Screened
Road Frontage Public
Garage Y
Building
Lot Description Cleared, Landscaping
Story 2
Foundation Concrete Perimeter, Crawl Space
Sewer Public Sewer
Water Public
Architectural Style Coastal, Contemporary
Level or Stories 2
Additional Building Above Grade
Structure Type Vaulted Ceilings
New Construction N
Schools
School District Indian River
Others
Tax ID 533-19.00-1411.00
Ownership Fee Simple
SqFt Source Estimated
Acceptable Financing Cash, Conventional
Listing Terms Cash, Conventional
Financing Cash,Conventional
Read Less Info
Want to know what your home might be worth? Contact us for a FREE valuation!

Our team is ready to help you sell your home for the highest possible price ASAP

Bought with Sharon Y Daugherty • Keller Williams Realty of Delmarva-OC
"My job is to find and attract mastery-based agents to the office, protect the culture, and make sure everyone is happy! "
tyronetoneytherealtor@gmail.com
4221 Forbes Blvd, Suite 240, Lanham, MD, 20706, United States






