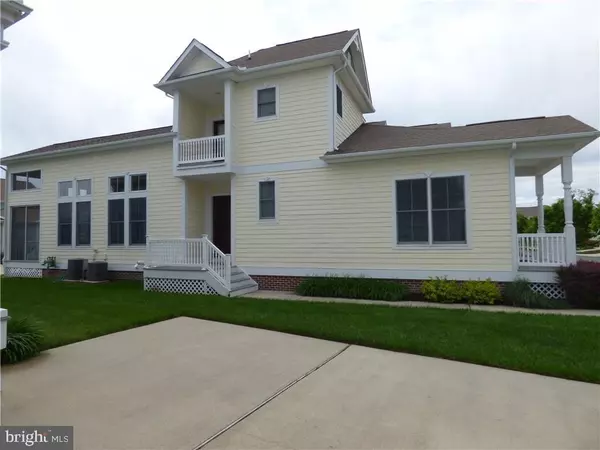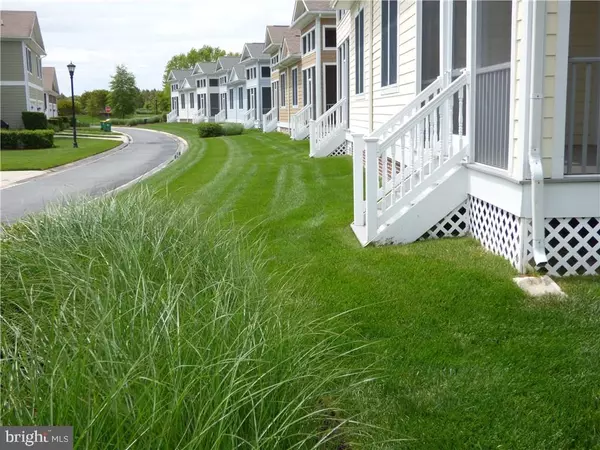$305,000
$325,000
6.2%For more information regarding the value of a property, please contact us for a free consultation.
3 Beds
3 Baths
2,204 SqFt
SOLD DATE : 03/09/2018
Key Details
Sold Price $305,000
Property Type Townhouse
Sub Type End of Row/Townhouse
Listing Status Sold
Purchase Type For Sale
Square Footage 2,204 sqft
Price per Sqft $138
Subdivision Bayside
MLS Listing ID 1001017756
Sold Date 03/09/18
Style Other
Bedrooms 3
Full Baths 3
HOA Fees $268/ann
HOA Y/N Y
Abv Grd Liv Area 2,204
Originating Board SCAOR
Year Built 2005
Lot Size 4,356 Sqft
Acres 0.1
Property Description
Two Story Duplex end unit in the Bayside community featuring 3 bedrooms and three full baths. First floor and second floor master suites with large walk in closets, open floor plan with kitchen and dining areas, corian counter tops, great room w/ gas fireplace, lovely screened porch and a two car garage. Join and enjoy all the amenities at Bayside including Jack Nicklaus Signature golf course, many pools, fitness, tennis and water access and so close to the beaches of Delaware and Maryland.
Location
State DE
County Sussex
Area Baltimore Hundred (31001)
Rooms
Other Rooms Primary Bedroom, Kitchen, Additional Bedroom
Interior
Interior Features Attic, Breakfast Area, Combination Kitchen/Dining, Entry Level Bedroom, Ceiling Fan(s), WhirlPool/HotTub, Window Treatments
Hot Water Electric
Heating Heat Pump(s), Zoned
Cooling Central A/C, Heat Pump(s)
Flooring Carpet, Tile/Brick
Fireplaces Number 1
Fireplaces Type Gas/Propane
Equipment Dishwasher, Disposal, Dryer - Electric, Microwave, Oven/Range - Electric, Refrigerator, Washer, Water Heater
Furnishings Partially
Fireplace Y
Window Features Insulated,Screens
Appliance Dishwasher, Disposal, Dryer - Electric, Microwave, Oven/Range - Electric, Refrigerator, Washer, Water Heater
Exterior
Exterior Feature Balcony, Porch(es), Screened
Parking Features Garage Door Opener
Amenities Available Basketball Courts, Fitness Center, Golf Club, Pier/Dock, Pool Mem Avail, Pool - Outdoor, Swimming Pool, Security, Tennis Courts, Water/Lake Privileges
Water Access Y
Roof Type Architectural Shingle
Porch Balcony, Porch(es), Screened
Garage Y
Building
Lot Description Landscaping
Story 2
Foundation Block, Crawl Space
Sewer Public Sewer
Water Private
Architectural Style Other
Level or Stories 2
Additional Building Above Grade
New Construction N
Schools
School District Indian River
Others
HOA Fee Include Lawn Maintenance
Tax ID 533-19.00-802.00
Ownership Fee Simple
SqFt Source Estimated
Acceptable Financing Cash, Conventional
Listing Terms Cash, Conventional
Financing Cash,Conventional
Read Less Info
Want to know what your home might be worth? Contact us for a FREE valuation!

Our team is ready to help you sell your home for the highest possible price ASAP

Bought with Paul Scalice • Keller Williams Realty
"My job is to find and attract mastery-based agents to the office, protect the culture, and make sure everyone is happy! "
tyronetoneytherealtor@gmail.com
4221 Forbes Blvd, Suite 240, Lanham, MD, 20706, United States






