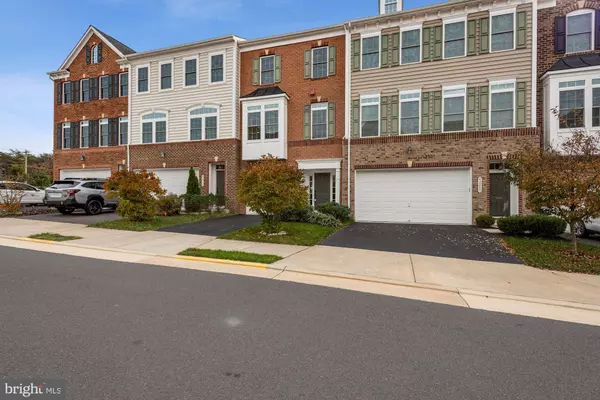$669,000
$669,000
For more information regarding the value of a property, please contact us for a free consultation.
4 Beds
4 Baths
2,782 SqFt
SOLD DATE : 01/03/2022
Key Details
Sold Price $669,000
Property Type Townhouse
Sub Type Interior Row/Townhouse
Listing Status Sold
Purchase Type For Sale
Square Footage 2,782 sqft
Price per Sqft $240
Subdivision Virginia Manor Townhomes
MLS Listing ID VALO2012168
Sold Date 01/03/22
Style Traditional
Bedrooms 4
Full Baths 3
Half Baths 1
HOA Fees $107/mo
HOA Y/N Y
Abv Grd Liv Area 2,782
Originating Board BRIGHT
Year Built 2014
Annual Tax Amount $5,298
Tax Year 2021
Lot Size 1,742 Sqft
Acres 0.04
Property Description
This GORGEOUS, meticulously maintained NV Homes Cornelius Vanderbilt floorplan model 4 bedroom and 3 bathroom town home is awaiting your arrival in an exclusive community in Aldie. The Gourmet Kitchen is designed as the heart of the home, opening into the great room and dining room, with upgraded GE 36-inch cooktop, Broan Elite stainless steel hood fan, Culligan Reverse Osmosis Drinking Water System, stunning backsplash, wall oven & microwave, slide-out shelves in kitchen cabinets, oversized pantry and lots of storage space. The main level features an all-hardwood open floor plan, crown moulding throughout, Venice Lights gas fireplace w/ remote control, custom-built solid oak mantle over fireplace and two dazzling Arhaus Katherine chandeliers (all of which convey with the home), tastefully finished with Sherwin Williams SuperPaint in all rooms.
The Owners Suite features two closets, sitting area, tray ceiling, crown moulding, ceiling fan, Owners bathroom with two shower heads and two built-in seats, granite double-vanity and a frameless glass shower door. All rooms are wired for TV and internet and have ceiling fans. The entire basement level and third floor both feature Berber carpet in all rooms and hallways and fully covered stairs on all levels.
This designer home includes a new stamped concrete patio, finished garage with overhead storage racks, beautiful landscaping in front & back, Culligan whole home water softener, Trinity home security system and Whirlpool Cabrio oversized high-efficiency washer & dryer set, all convey with the home.
As an added bonus, this home has the largest deck in the neighborhood with Trex Transcend Composite Decking in Spiced Rum premium tropical color.
Community amenities include an outdoor pool with slide, clubhouse, exercise room, sports courts, miles of trails, and parks and tot lots. Conveniently Located Close to 50, 28, 66, Upscale Shopping, and Dining.
Other upgrades in this home include:
Tray ceiling lower-level 4th bedroom
Noritz high-efficiency natural gas tankless water heater
Arhaus coat rack & Arhaus hat rack in entry foyer - convey with home
Floating hardwood floor at entryway in foyer at main entrance
Stamped concrete (4 thickness & 3,500 psi) patio w/ extra-wide step for potted plants
GE Profile ultra-quiet (38 dBA) dishwasher (new Sept 2021)
Fully wired home office (MoCA)
Extended granite kitchen island
New American Standard VorMax toilets in all bathrooms (Nov 2020)
Location
State VA
County Loudoun
Zoning 01
Direction North
Rooms
Other Rooms Dining Room, Bedroom 2, Bedroom 3, Bedroom 4, Family Room, Bedroom 1, Bathroom 1, Bathroom 2, Bathroom 3
Basement Daylight, Partial, Connecting Stairway, Walkout Level, Windows
Main Level Bedrooms 1
Interior
Interior Features Bar, Breakfast Area, Combination Kitchen/Dining, Crown Moldings, Family Room Off Kitchen, Kitchen - Eat-In, Kitchen - Island, Primary Bath(s), Recessed Lighting, Upgraded Countertops, Water Treat System, Window Treatments, Wood Floors
Hot Water Natural Gas
Heating Heat Pump(s)
Cooling Ceiling Fan(s), Central A/C
Flooring Carpet, Hardwood
Fireplaces Number 1
Fireplaces Type Gas/Propane, Screen
Equipment Built-In Microwave, Cooktop, Dishwasher, Disposal, Dryer, Icemaker, Oven - Wall, Refrigerator, Washer
Fireplace Y
Window Features Double Pane
Appliance Built-In Microwave, Cooktop, Dishwasher, Disposal, Dryer, Icemaker, Oven - Wall, Refrigerator, Washer
Heat Source Natural Gas
Laundry Upper Floor, Hookup, Dryer In Unit, Has Laundry, Washer In Unit
Exterior
Exterior Feature Deck(s), Patio(s)
Garage Garage - Front Entry, Garage Door Opener
Garage Spaces 1.0
Utilities Available Cable TV Available, Electric Available, Phone Available
Amenities Available Pool - Outdoor, Tot Lots/Playground
Waterfront N
Water Access N
Roof Type Architectural Shingle
Accessibility Doors - Swing In, 2+ Access Exits
Porch Deck(s), Patio(s)
Parking Type Attached Garage
Attached Garage 1
Total Parking Spaces 1
Garage Y
Building
Lot Description Backs - Open Common Area
Story 3
Foundation Other
Sewer Public Sewer
Water Public
Architectural Style Traditional
Level or Stories 3
Additional Building Above Grade, Below Grade
Structure Type 9'+ Ceilings,Tray Ceilings
New Construction N
Schools
Elementary Schools Buffalo Trail
High Schools Lightridge
School District Loudoun County Public Schools
Others
Pets Allowed Y
Senior Community No
Tax ID 208491406000
Ownership Fee Simple
SqFt Source Estimated
Security Features Electric Alarm
Acceptable Financing Conventional, Cash
Horse Property N
Listing Terms Conventional, Cash
Financing Conventional,Cash
Special Listing Condition Standard
Pets Description No Pet Restrictions
Read Less Info
Want to know what your home might be worth? Contact us for a FREE valuation!

Our team is ready to help you sell your home for the highest possible price ASAP

Bought with Jordan D Stuart • Keller Williams Capital Properties

"My job is to find and attract mastery-based agents to the office, protect the culture, and make sure everyone is happy! "
tyronetoneytherealtor@gmail.com
4221 Forbes Blvd, Suite 240, Lanham, MD, 20706, United States






