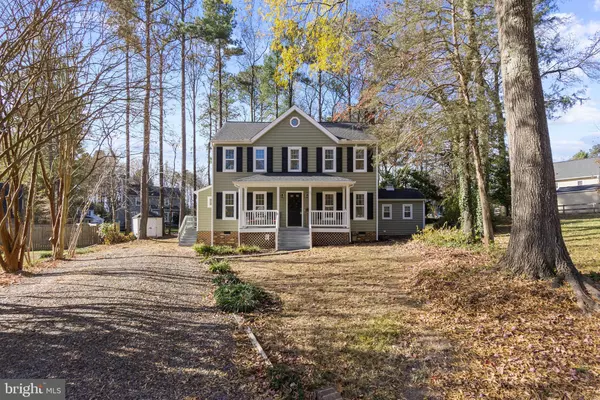$320,000
$295,000
8.5%For more information regarding the value of a property, please contact us for a free consultation.
3 Beds
3 Baths
1,716 SqFt
SOLD DATE : 01/05/2022
Key Details
Sold Price $320,000
Property Type Single Family Home
Sub Type Detached
Listing Status Sold
Purchase Type For Sale
Square Footage 1,716 sqft
Price per Sqft $186
Subdivision None Available
MLS Listing ID VACF2000086
Sold Date 01/05/22
Style Traditional,Colonial
Bedrooms 3
Full Baths 2
Half Baths 1
HOA Y/N N
Abv Grd Liv Area 1,716
Originating Board BRIGHT
Year Built 1985
Annual Tax Amount $1,800
Tax Year 2018
Lot Size 0.380 Acres
Acres 0.38
Property Description
All new in 2021 - black stainless appliances in kitchen, gorgeous engineered hardwood floors and baseboard trim on entire main level, fresh paint throughout entire interior of home and exterior porch and side entry steps;
Updated from 2014-2021, kitchen cabinets and hardware, lighting, ceiling fans
All new in 2014 - Roof, vinyl siding, downspouts, top quality replacement windows, exterior front door, French doors, vinyl trim and railings on the full front porch.
HVAC new in 2007-2009 with dual zones!
Enter from beautiful full front porch which overlooks cul de sac into large center hall foyer. Formal Dining Room currently being used as home office could be easily converted back. Amazingly open concept with enormous family room off foyer and kitchen. Enjoy a wood burning fireplace and direct access to beautiful deck overlooking 1/3 acre cul de sac, private lot with custom built brick BBQ! Fabulous eat in kitchen with bay window, pantry, utility closet (perfect for more storage) and very large laundry room equipped with lots of cabinet space is perfect for entertaining large crowds. Updated half bath completes the main level. The second floor features three bedrooms including the primary bedroom which has a walk-in closet and a second additional closet. The primary bath features a walk in tile surround shower. Bedrooms are all large with ample closet space in each room. Bedroom 3 is absolutely huge and could possibly be converted to a 4th bedroom! Floored attic with pull down attic steps makes storage a snap. The attached storage shed/workshop has electricity for those home repairs and improvements and there is also a detached potting shed for yard supplies and your lawn and garden needs. Mature landscaping to include Crape Myrtle trees, liriope, hostas, Maples and more! The backyard has a tiered area set up for those nights entertaining around a fire! Fire pit conveys! Location is centrally located yet tucked away in the quiet neighborhood of Scottingham. Easy access to Midlothian Tpk, Powhite, and downtown Richmond! NO HOA! Minutes to shopping centers, grocery stores and restaurants!
Location
State VA
County Chesterfield
Zoning R9
Rooms
Other Rooms Dining Room, Primary Bedroom, Bedroom 2, Bedroom 3, Kitchen, Family Room, Foyer, Laundry, Primary Bathroom, Full Bath, Half Bath
Interior
Interior Features Attic/House Fan, Attic, Built-Ins, Carpet, Ceiling Fan(s), Chair Railings, Crown Moldings, Family Room Off Kitchen, Floor Plan - Open, Formal/Separate Dining Room, Kitchen - Eat-In, Kitchen - Table Space, Pantry, Primary Bath(s), Stall Shower, Tub Shower, Walk-in Closet(s)
Hot Water Electric
Heating Heat Pump(s)
Cooling Ceiling Fan(s), Heat Pump(s), Central A/C
Flooring Ceramic Tile, Engineered Wood, Carpet
Fireplaces Number 1
Fireplaces Type Brick, Fireplace - Glass Doors, Mantel(s), Screen
Equipment Dishwasher, Disposal, Dryer, Exhaust Fan, Icemaker, Microwave, Oven/Range - Electric, Range Hood, Refrigerator, Stainless Steel Appliances, Washer, Water Heater
Fireplace Y
Window Features Bay/Bow,Double Hung,Insulated,Screens,Replacement
Appliance Dishwasher, Disposal, Dryer, Exhaust Fan, Icemaker, Microwave, Oven/Range - Electric, Range Hood, Refrigerator, Stainless Steel Appliances, Washer, Water Heater
Heat Source Electric
Laundry Main Floor
Exterior
Exterior Feature Deck(s), Porch(es)
Garage Spaces 6.0
Water Access N
Accessibility None
Porch Deck(s), Porch(es)
Total Parking Spaces 6
Garage N
Building
Lot Description Cul-de-sac, Front Yard, Landscaping, No Thru Street, Private, Rear Yard, Secluded
Story 2
Foundation Crawl Space
Sewer Public Sewer
Water Public
Architectural Style Traditional, Colonial
Level or Stories 2
Additional Building Above Grade, Below Grade
New Construction N
Schools
Elementary Schools Reams Road
Middle Schools Providence
High Schools Monacan
School District Chesterfield County Public Schools
Others
Senior Community No
Tax ID 755703655800000
Ownership Fee Simple
SqFt Source Estimated
Security Features Smoke Detector
Acceptable Financing Cash, Conventional, FHA, VA, VHDA
Listing Terms Cash, Conventional, FHA, VA, VHDA
Financing Cash,Conventional,FHA,VA,VHDA
Special Listing Condition Standard
Read Less Info
Want to know what your home might be worth? Contact us for a FREE valuation!

Our team is ready to help you sell your home for the highest possible price ASAP

Bought with Non Member • Non Subscribing Office
"My job is to find and attract mastery-based agents to the office, protect the culture, and make sure everyone is happy! "
tyronetoneytherealtor@gmail.com
4221 Forbes Blvd, Suite 240, Lanham, MD, 20706, United States






