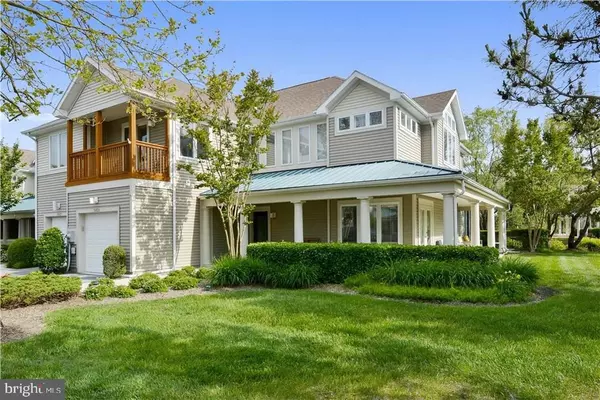$867,500
$879,000
1.3%For more information regarding the value of a property, please contact us for a free consultation.
4 Beds
4 Baths
2,985 SqFt
SOLD DATE : 08/12/2016
Key Details
Sold Price $867,500
Property Type Townhouse
Sub Type End of Row/Townhouse
Listing Status Sold
Purchase Type For Sale
Square Footage 2,985 sqft
Price per Sqft $290
Subdivision Sea Colony West
MLS Listing ID 1001018236
Sold Date 08/12/16
Style Other
Bedrooms 4
Full Baths 3
Half Baths 1
Condo Fees $5,192
HOA Fees $202/ann
HOA Y/N Y
Abv Grd Liv Area 2,985
Originating Board SCAOR
Year Built 1999
Property Description
Spectacular Lakefront Setting with an Equally Impressive Interior, this remarkable home is situated at the end of a cul-de-sac on one of the finest Waterfront locations in Sea Colony West. Exceptional Renovations are complimented by Luxury D cor and Artwork selected by an Acclaimed Designer to create a relaxed yet luxurious coastal retreat. Boasting lake views from every room and a Master Bedroom Ensuite on each Floor, the 1st fl Master has an elegant Marble Bathroom with both Shower & Whirlpool, the 2nd fl Master was Enlarged & Bathroom Renovated with a Wall to Wall Marble Shower, Double Sink Vanity, & Marble Floors. Two Oversized Guest Bedrooms with a Renovated Jack & Jill Bath. Lakefront Sunroom with Glass Sliders is Width of Home. Great Pine Place is a Non-Thruway Street with an Unusually Spacious Grassed Side Yard. Just steps from the newly renovated fitness center. Click on the Virtual Tour Link to View the Interactive Floor Plan.
Location
State DE
County Sussex
Area Baltimore Hundred (31001)
Interior
Interior Features Attic, Breakfast Area, Kitchen - Eat-In, Kitchen - Island, Combination Kitchen/Dining, Entry Level Bedroom, Ceiling Fan(s), WhirlPool/HotTub, Window Treatments
Hot Water Propane
Heating Propane
Cooling Central A/C
Flooring Carpet, Hardwood, Marble, Tile/Brick
Equipment Cooktop - Down Draft, Dishwasher, Disposal, Exhaust Fan, Icemaker, Refrigerator, Microwave, Oven/Range - Gas, Washer, Water Heater
Furnishings Yes
Fireplace N
Window Features Insulated,Screens
Appliance Cooktop - Down Draft, Dishwasher, Disposal, Exhaust Fan, Icemaker, Refrigerator, Microwave, Oven/Range - Gas, Washer, Water Heater
Heat Source Bottled Gas/Propane
Exterior
Exterior Feature Balcony, Patio(s)
Garage Garage Door Opener
Amenities Available Basketball Courts, Beach, Cable, Fitness Center, Hot tub, Jog/Walk Path, Tot Lots/Playground, Swimming Pool, Pool - Outdoor, Recreational Center, Sauna, Security, Tennis - Indoor, Tennis Courts
Waterfront Y
Water Access Y
View Lake, Pond
Roof Type Architectural Shingle
Porch Balcony, Patio(s)
Parking Type Off Street, Driveway, Attached Garage
Garage Y
Building
Lot Description Cul-de-sac, Landscaping
Building Description Vaulted Ceilings, Guard System
Story 2
Foundation Slab
Sewer Public Sewer
Water Private
Architectural Style Other
Level or Stories 2
Additional Building Above Grade
Structure Type Vaulted Ceilings
New Construction N
Schools
School District Indian River
Others
HOA Fee Include Lawn Maintenance
Tax ID 134-17.00-41.00-56026
Ownership Leasehold
SqFt Source Estimated
Acceptable Financing Cash, Conventional
Listing Terms Cash, Conventional
Financing Cash,Conventional
Read Less Info
Want to know what your home might be worth? Contact us for a FREE valuation!

Our team is ready to help you sell your home for the highest possible price ASAP

Bought with BILL HAND • VACASA DELAWARE MARKETPLACE

"My job is to find and attract mastery-based agents to the office, protect the culture, and make sure everyone is happy! "
tyronetoneytherealtor@gmail.com
4221 Forbes Blvd, Suite 240, Lanham, MD, 20706, United States






