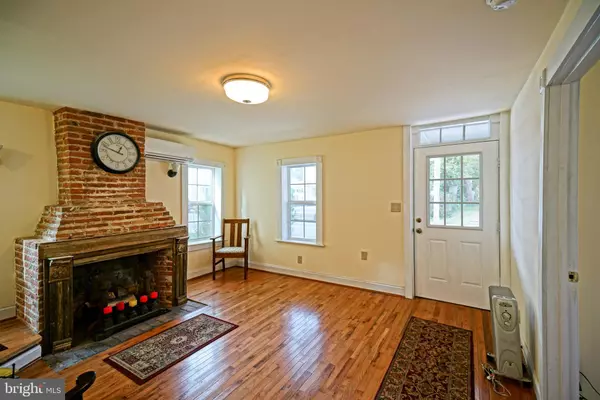$260,000
$295,000
11.9%For more information regarding the value of a property, please contact us for a free consultation.
4 Beds
3 Baths
1,200 SqFt
SOLD DATE : 02/03/2022
Key Details
Sold Price $260,000
Property Type Single Family Home
Sub Type Detached
Listing Status Sold
Purchase Type For Sale
Square Footage 1,200 sqft
Price per Sqft $216
Subdivision None Available
MLS Listing ID DESU2008918
Sold Date 02/03/22
Style Colonial
Bedrooms 4
Full Baths 3
HOA Y/N N
Abv Grd Liv Area 1,200
Originating Board BRIGHT
Year Built 1870
Annual Tax Amount $463
Tax Year 2021
Lot Size 2,700 Sqft
Acres 0.06
Lot Dimensions 44.8 x 62.5 x 45 x 62.5
Property Description
MILTON COLONIAL circa 1865-1870 in heart of Historic District, renovated historic home featuring classic architectural details, modern updates, & walkable in-town Milton location! CONTRACT HAS BEEN ACCEPTED, BUT SELLER WILL CONSIDER BACK-UP CONTRACT. NOTE: Seller has already renovated this charming home (see attachment to MLS) but will not be doing any further finish work or repairs at this new reduced & very competitive price. Traditional meets modern, new kitchen with cathedral-style wood-paneled ceiling, stainless steel appliances & granite countertops; narrow plank Oak 3/4" hardwood flooring on all 3 levels; 3 bedrooms & finished 3rd floor room, 3 full baths (one on each level!) Steps from front door to historic Kings Ice Cream Parlor at the corner & to heart of downtown: the Milton Theatre, Library, Irish Eyes Pub & other eateries, and scenic Wagamon's Pond; an easy bike ride or healthy walk to world-famous Dogfish Head Brewery! Utility updates include central air & heat Mitsubishi dual multiplex system, 8 individual wall units - each thermostatically controlled; new water heater, new water & sewer lines from street to house, 200-Amp service with all new wiring, new CPVC water lines inside with cut-off valves for the bathrooms, kitchen, laundry & outside spigot. All new ship-lap wood siding exterior with R-32 Insulation. Welcoming front porch & spacious side yard newly sodded. Must see in person! Show or Preview soon!
Location
State DE
County Sussex
Area Broadkill Hundred (31003)
Zoning TN
Rooms
Other Rooms Living Room, Dining Room, Primary Bedroom, Kitchen, Laundry, Primary Bathroom, Full Bath, Additional Bedroom
Main Level Bedrooms 1
Interior
Interior Features Dining Area, Floor Plan - Traditional, Primary Bath(s), Tub Shower, Upgraded Countertops, Walk-in Closet(s), Wood Floors, Exposed Beams
Hot Water Electric
Heating Wall Unit, Zoned, Central
Cooling Ductless/Mini-Split, Zoned, Central A/C
Flooring Hardwood, Tile/Brick
Fireplaces Number 1
Fireplaces Type Brick, Mantel(s)
Equipment Dryer, Dishwasher, Microwave, Oven/Range - Electric, Refrigerator, Stainless Steel Appliances, Washer, Water Heater
Furnishings No
Fireplace Y
Window Features Double Pane,Energy Efficient
Appliance Dryer, Dishwasher, Microwave, Oven/Range - Electric, Refrigerator, Stainless Steel Appliances, Washer, Water Heater
Heat Source Electric
Laundry Main Floor
Exterior
Exterior Feature Deck(s), Porch(es)
Waterfront N
Water Access N
View Garden/Lawn, Street, Other
Roof Type Metal
Accessibility None
Porch Deck(s), Porch(es)
Parking Type On Street
Garage N
Building
Lot Description SideYard(s), Backs to Trees
Story 2.5
Foundation Other, Crawl Space, Brick/Mortar
Sewer Public Sewer
Water Public
Architectural Style Colonial
Level or Stories 2.5
Additional Building Above Grade, Below Grade
New Construction N
Schools
School District Cape Henlopen
Others
Senior Community No
Tax ID 235-14.19-95.00
Ownership Fee Simple
SqFt Source Estimated
Acceptable Financing Conventional, Cash
Listing Terms Conventional, Cash
Financing Conventional,Cash
Special Listing Condition Standard
Read Less Info
Want to know what your home might be worth? Contact us for a FREE valuation!

Our team is ready to help you sell your home for the highest possible price ASAP

Bought with Lee Ann Wilkinson • Berkshire Hathaway HomeServices PenFed Realty

"My job is to find and attract mastery-based agents to the office, protect the culture, and make sure everyone is happy! "
tyronetoneytherealtor@gmail.com
4221 Forbes Blvd, Suite 240, Lanham, MD, 20706, United States






