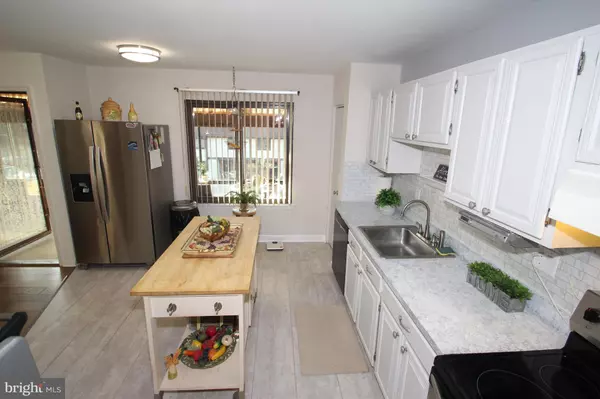$285,000
$295,000
3.4%For more information regarding the value of a property, please contact us for a free consultation.
3 Beds
2 Baths
1,960 SqFt
SOLD DATE : 02/11/2022
Key Details
Sold Price $285,000
Property Type Townhouse
Sub Type End of Row/Townhouse
Listing Status Sold
Purchase Type For Sale
Square Footage 1,960 sqft
Price per Sqft $145
Subdivision Fairway Falls
MLS Listing ID DENC2012968
Sold Date 02/11/22
Style Colonial
Bedrooms 3
Full Baths 1
Half Baths 1
HOA Fees $4/ann
HOA Y/N Y
Abv Grd Liv Area 1,722
Originating Board BRIGHT
Year Built 1979
Annual Tax Amount $2,297
Tax Year 2021
Lot Size 4,792 Sqft
Acres 0.11
Property Description
Must see contemporary 3 bedroom, 1 1/2 bath end unit townhome with garage located in Pike Creek in the popular community of Fairway Falls! Foyer entry and finished living space/office on the ground level. Staircase leads to main living level with gorgeous hardwood floors, dining room open to living room with wood burning fireplace and new sliding glass door leading to beautifully maintained yard with paver patio backing to open space. Kitchen with white cabinets, tile backsplash, updated Luxury Vinyl Plank flooring, updated appliances and abundant pantry space! Front enclosed 4 season sun porch, great for relaxing and entertaining! Upstairs you will find the owner's bedroom with access to full bathroom, 2 more spacious bedrooms and convenient 3rd floor laundry. Many recent updates include fresh carpet and paint, LED light fixtures throughout, water heater and flooring. Hurry to schedule your private tour of this fine home today!
Location
State DE
County New Castle
Area Elsmere/Newport/Pike Creek (30903)
Zoning NCTH
Rooms
Other Rooms Living Room, Dining Room, Primary Bedroom, Bedroom 2, Bedroom 3, Kitchen, Den, Sun/Florida Room
Basement Partial
Interior
Interior Features Carpet, Formal/Separate Dining Room, Pantry, Walk-in Closet(s), Wood Floors
Hot Water Electric
Heating Forced Air
Cooling Central A/C
Equipment Dishwasher, Dryer, Oven/Range - Electric, Refrigerator, Washer, Water Heater
Appliance Dishwasher, Dryer, Oven/Range - Electric, Refrigerator, Washer, Water Heater
Heat Source Oil
Laundry Upper Floor
Exterior
Exterior Feature Patio(s)
Parking Features Garage - Front Entry
Garage Spaces 3.0
Water Access N
Accessibility None
Porch Patio(s)
Attached Garage 1
Total Parking Spaces 3
Garage Y
Building
Lot Description Backs - Open Common Area
Story 3
Foundation Concrete Perimeter
Sewer Public Sewer
Water Public
Architectural Style Colonial
Level or Stories 3
Additional Building Above Grade, Below Grade
New Construction N
Schools
Elementary Schools Linden Hill
Middle Schools Skyline
High Schools John Dickinson
School District Red Clay Consolidated
Others
Senior Community No
Tax ID 08-036.40-219
Ownership Fee Simple
SqFt Source Estimated
Special Listing Condition Standard
Read Less Info
Want to know what your home might be worth? Contact us for a FREE valuation!

Our team is ready to help you sell your home for the highest possible price ASAP

Bought with Heather L Palmer • Long & Foster Real Estate, Inc.
"My job is to find and attract mastery-based agents to the office, protect the culture, and make sure everyone is happy! "
tyronetoneytherealtor@gmail.com
4221 Forbes Blvd, Suite 240, Lanham, MD, 20706, United States






