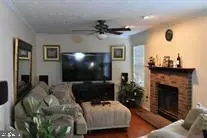$520,000
$549,999
5.5%For more information regarding the value of a property, please contact us for a free consultation.
4 Beds
4 Baths
1,789 SqFt
SOLD DATE : 02/14/2022
Key Details
Sold Price $520,000
Property Type Single Family Home
Sub Type Detached
Listing Status Sold
Purchase Type For Sale
Square Footage 1,789 sqft
Price per Sqft $290
Subdivision North Creek
MLS Listing ID MDPG2000129
Sold Date 02/14/22
Style Colonial
Bedrooms 4
Full Baths 3
Half Baths 1
HOA Fees $25/ann
HOA Y/N Y
Abv Grd Liv Area 1,789
Originating Board BRIGHT
Year Built 1995
Annual Tax Amount $5,598
Tax Year 2020
Lot Size 6,641 Sqft
Acres 0.15
Property Description
OWNER HAS UPGRADED THIS ADORABLE 4BR,3BA W FULLY FINISHED LOWER LEVEL THAT OFFER FULL BATH, DEN HOME OFFICE WITH WOOD BURNING FIREPLACE ,KITCHEN WITH STAINLESS STEEL APPLAINCES ,LARGE DECK OFF KITCHEN WITH FRENCH GLASS DOOR/ GRANITE COUNTERTOP, HARDWOOD FLOORING FIRST LEVEL, CROWING RAILING , ROOF IS 2 YEARS OLD, HOT WATER HEATER AND ALL APPLIANCE REPLACE IN 2020. DOLL HOUSE IN BACKYARD BEING USE AS SHED. 3 FULL BATH PLUS ONE HALF, ALL APPLIANCES PURCHASE IN 2020.
Location
State MD
County Prince Georges
Zoning R55
Rooms
Basement Connecting Stairway, Full, Fully Finished
Main Level Bedrooms 4
Interior
Interior Features Carpet, Chair Railings, Crown Moldings, Dining Area, Family Room Off Kitchen, Floor Plan - Open, Kitchen - Eat-In, Kitchen - Island
Hot Water Natural Gas
Heating Forced Air
Cooling Ceiling Fan(s), Central A/C
Flooring Hardwood, Carpet
Fireplaces Number 1
Equipment Built-In Microwave, Dishwasher, Disposal, Dryer, Dryer - Gas, ENERGY STAR Refrigerator, Exhaust Fan, ENERGY STAR Dishwasher, Icemaker, Microwave, Oven - Self Cleaning, Refrigerator, Stove, Washer, Water Heater
Furnishings Yes
Window Features Energy Efficient,ENERGY STAR Qualified
Appliance Built-In Microwave, Dishwasher, Disposal, Dryer, Dryer - Gas, ENERGY STAR Refrigerator, Exhaust Fan, ENERGY STAR Dishwasher, Icemaker, Microwave, Oven - Self Cleaning, Refrigerator, Stove, Washer, Water Heater
Heat Source Natural Gas
Laundry Basement
Exterior
Exterior Feature Deck(s)
Parking Features Built In, Covered Parking, Garage - Front Entry, Other
Garage Spaces 2.0
Utilities Available Cable TV, Multiple Phone Lines, Natural Gas Available, Phone, Sewer Available, Water Available
Water Access N
View Street
Roof Type Other
Street Surface Approved
Accessibility 32\"+ wide Doors, >84\" Garage Door
Porch Deck(s)
Attached Garage 2
Total Parking Spaces 2
Garage Y
Building
Story 3
Foundation Other
Sewer Public Sewer
Water Public
Architectural Style Colonial
Level or Stories 3
Additional Building Above Grade, Below Grade
Structure Type 2 Story Ceilings
New Construction N
Schools
Middle Schools Martin L King
High Schools High Point
School District Prince George'S County Public Schools
Others
Pets Allowed Y
Senior Community No
Tax ID 17010059311
Ownership Fee Simple
SqFt Source Assessor
Security Features 24 hour security,Exterior Cameras,Fire Detection System
Acceptable Financing Cash, Assumption, Conventional, FHA
Horse Property N
Listing Terms Cash, Assumption, Conventional, FHA
Financing Cash,Assumption,Conventional,FHA
Special Listing Condition Standard
Pets Allowed Cats OK, Dogs OK
Read Less Info
Want to know what your home might be worth? Contact us for a FREE valuation!

Our team is ready to help you sell your home for the highest possible price ASAP

Bought with Justin Hunt • Berkshire Hathaway HomeServices Homesale Realty
"My job is to find and attract mastery-based agents to the office, protect the culture, and make sure everyone is happy! "
tyronetoneytherealtor@gmail.com
4221 Forbes Blvd, Suite 240, Lanham, MD, 20706, United States






