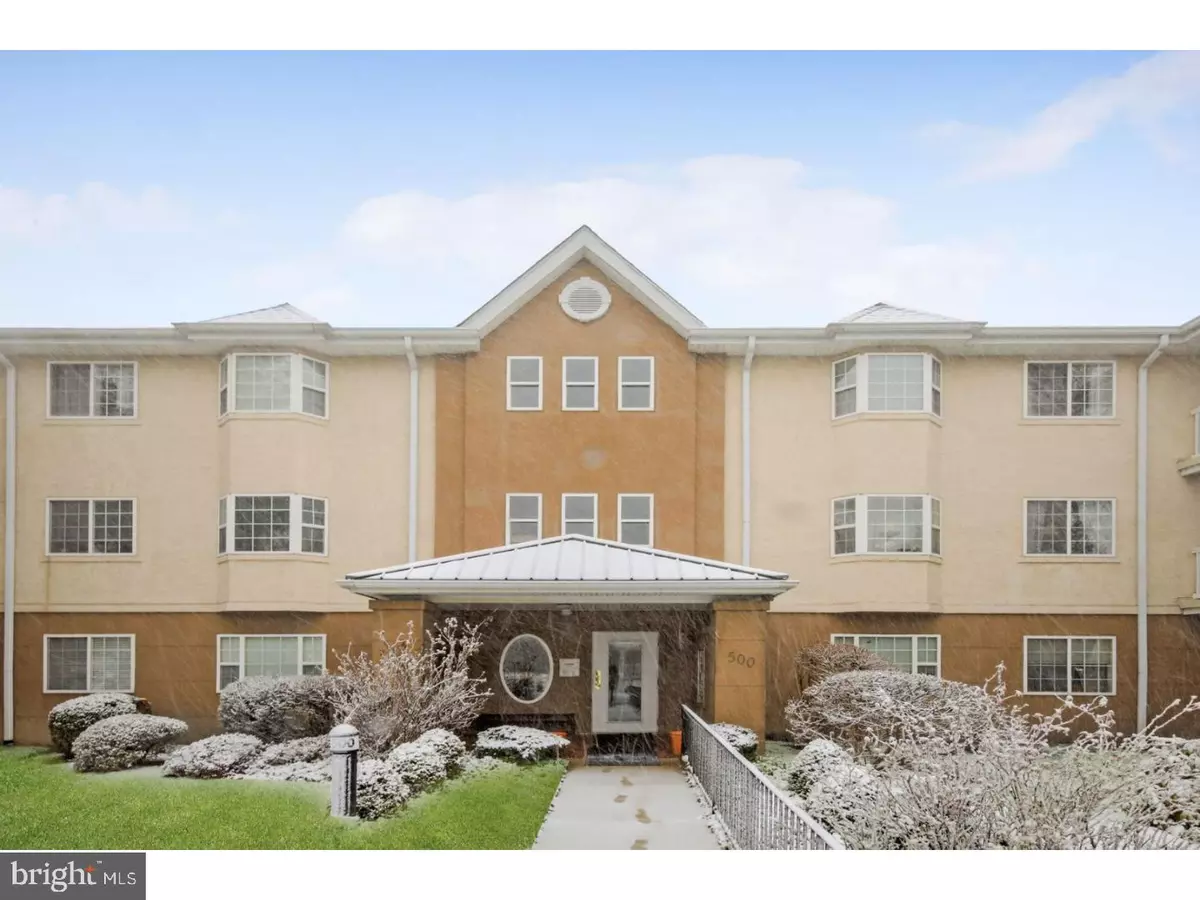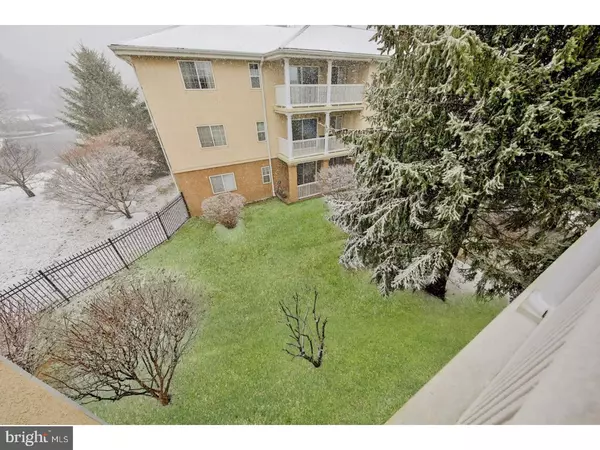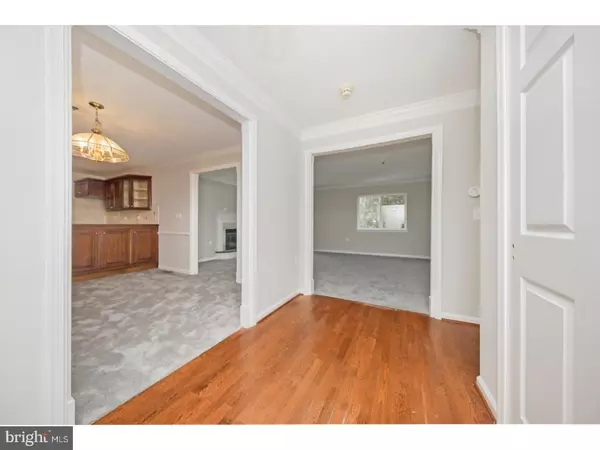$191,500
$199,900
4.2%For more information regarding the value of a property, please contact us for a free consultation.
2 Beds
2 Baths
984 SqFt
SOLD DATE : 06/08/2018
Key Details
Sold Price $191,500
Property Type Single Family Home
Sub Type Unit/Flat/Apartment
Listing Status Sold
Purchase Type For Sale
Square Footage 984 sqft
Price per Sqft $194
Subdivision Paoli Pointe
MLS Listing ID 1000200312
Sold Date 06/08/18
Style Traditional
Bedrooms 2
Full Baths 2
HOA Fees $380/mo
HOA Y/N Y
Abv Grd Liv Area 984
Originating Board TREND
Year Built 1996
Annual Tax Amount $4,298
Tax Year 2018
Lot Size 984 Sqft
Acres 0.02
Lot Dimensions 0X0
Property Description
Move in ready and freshly painted 2 bedroom, 2 bath interior top floor condo (sizable floor plan ) view of the courtyard and pool at Paoli's 55+ community. Living room has gas fireplace with custom mantle, raised heath and marble surround. Modern kitchen; cherry cabinets, gas stove, ceramic tiled backsplash. Hardwood flooring, new carpeting . Neutral d cor Double storage room included fully sprinklered. Elevator service. Secured building. Community room houses library, billiards room, kitchen, exercise area, entertainment area, craft room, outdoor pool and putting green. Planned activities. Convenient to hospitals, shopping and public transportation. Enjoy the easy lifestyle this community has to offer.
Location
State PA
County Chester
Area Tredyffrin Twp (10343)
Zoning SPDD
Rooms
Other Rooms Living Room, Dining Room, Primary Bedroom, Kitchen, Bedroom 1
Interior
Interior Features Kitchen - Eat-In
Hot Water Natural Gas
Heating Gas, Forced Air
Cooling Central A/C
Fireplaces Number 1
Fireplace Y
Heat Source Natural Gas
Laundry Main Floor
Exterior
Amenities Available Swimming Pool, Club House
Water Access N
Accessibility None
Garage N
Building
Story 1
Sewer Public Sewer
Water Public
Architectural Style Traditional
Level or Stories 1
Additional Building Above Grade
New Construction N
Schools
Middle Schools Tredyffrin-Easttown
High Schools Conestoga Senior
School District Tredyffrin-Easttown
Others
HOA Fee Include Pool(s),Lawn Maintenance,Snow Removal,Sewer,All Ground Fee,Management
Senior Community Yes
Tax ID 43-09M-0359
Ownership Condominium
Special Listing Condition REO (Real Estate Owned)
Read Less Info
Want to know what your home might be worth? Contact us for a FREE valuation!

Our team is ready to help you sell your home for the highest possible price ASAP

Bought with Stephanie L Russel • KW Greater West Chester
"My job is to find and attract mastery-based agents to the office, protect the culture, and make sure everyone is happy! "
tyronetoneytherealtor@gmail.com
4221 Forbes Blvd, Suite 240, Lanham, MD, 20706, United States






