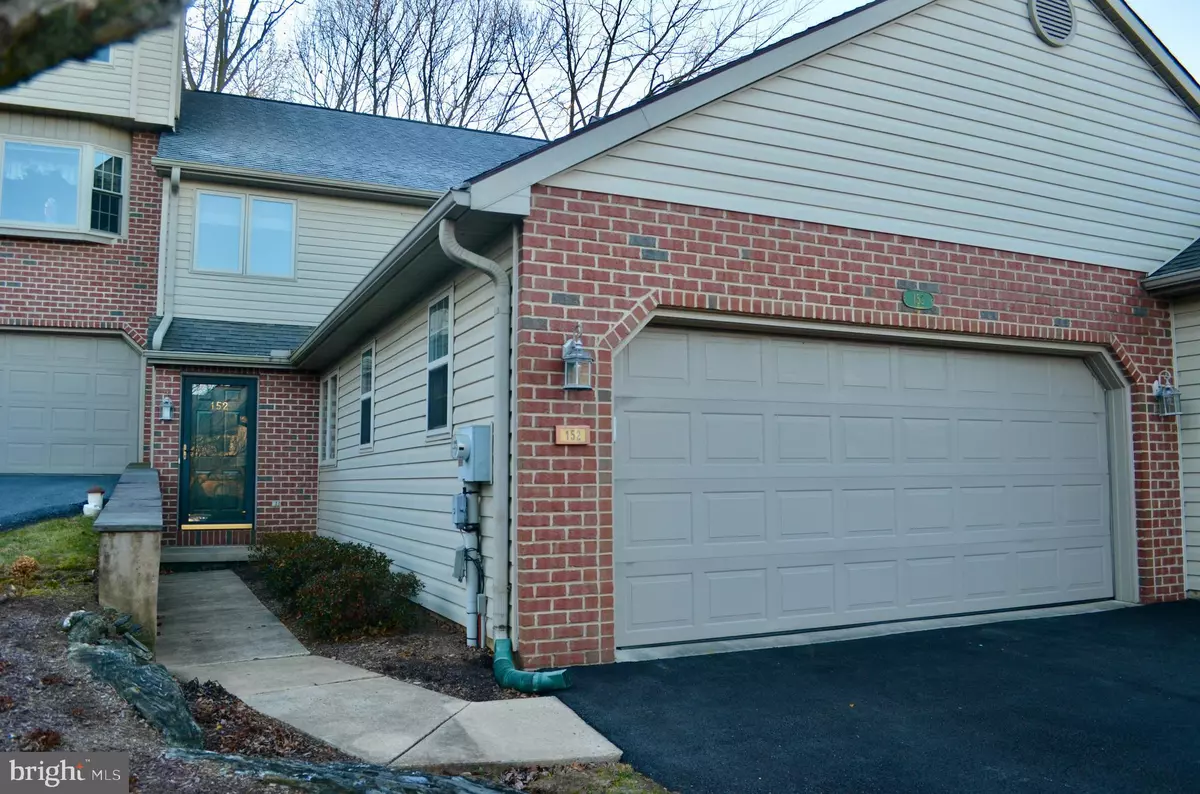$303,000
$279,900
8.3%For more information regarding the value of a property, please contact us for a free consultation.
3 Beds
2 Baths
2,010 SqFt
SOLD DATE : 02/15/2022
Key Details
Sold Price $303,000
Property Type Condo
Sub Type Condo/Co-op
Listing Status Sold
Purchase Type For Sale
Square Footage 2,010 sqft
Price per Sqft $150
Subdivision River Bend Park
MLS Listing ID PALA2009774
Sold Date 02/15/22
Style Contemporary
Bedrooms 3
Full Baths 2
Condo Fees $205/mo
HOA Y/N N
Abv Grd Liv Area 2,010
Originating Board BRIGHT
Year Built 1996
Annual Tax Amount $4,437
Tax Year 2022
Lot Dimensions 0.00 x 0.00
Property Description
Welcome to peaceful River Bend Park, an exclusive gated community in a park-like setting on the Conestoga River. Enjoy the wooded views from the Living and Dining room plus the rear deck. Flooded with natural light from the many windows and skylights, the comfortable, great room invites you to cozy up to the gas fireplace. Are you looking for one floor living? That is another of the many draws to this beautiful condo. The main floor primary bedroom features a full bath and double closets. Completely remodeled kitchen includes granite counters, tile backsplash, stainless appliances, and a pantry. There are extra closets and a main floor laundry for true one floor living. The second level features a sun-filled loft, 2 bedrooms, one is vaulted with a walk-in closet, and a full bath. Other highlights include economical gas heat plus a two-car garage with overflow parking nearby. Quick and easy access to the outstanding Lancaster County Park and vibrant downtown Lancaster City with all it has to offer. This condo truly has it all.
Location
State PA
County Lancaster
Area West Lampeter Twp (10532)
Zoning RES/ CONDO
Rooms
Other Rooms Dining Room, Bedroom 2, Bedroom 3, Kitchen, Basement, Bedroom 1, Great Room, Laundry, Loft, Bathroom 1, Bathroom 2
Basement Full
Main Level Bedrooms 1
Interior
Interior Features Entry Level Bedroom, Floor Plan - Open, Kitchen - Country, Kitchen - Gourmet, Recessed Lighting, Skylight(s), Soaking Tub, Stall Shower, Upgraded Countertops, Walk-in Closet(s), Window Treatments, Wood Floors
Hot Water Natural Gas
Heating Forced Air
Cooling Central A/C
Fireplaces Number 1
Fireplaces Type Gas/Propane, Fireplace - Glass Doors
Equipment Built-In Microwave, Built-In Range, Dishwasher, Dryer, Oven/Range - Gas, Stainless Steel Appliances, Washer
Fireplace Y
Window Features Casement,Palladian,Skylights
Appliance Built-In Microwave, Built-In Range, Dishwasher, Dryer, Oven/Range - Gas, Stainless Steel Appliances, Washer
Heat Source Natural Gas
Laundry Main Floor
Exterior
Exterior Feature Deck(s)
Garage Garage - Front Entry, Garage Door Opener
Garage Spaces 4.0
Amenities Available Common Grounds, Gated Community, Picnic Area, Water/Lake Privileges
Waterfront N
Water Access N
Accessibility Level Entry - Main
Porch Deck(s)
Parking Type Attached Garage, Driveway
Attached Garage 2
Total Parking Spaces 4
Garage Y
Building
Lot Description Backs - Open Common Area, Backs to Trees, Landscaping, Trees/Wooded
Story 2
Foundation Block
Sewer Public Sewer
Water Public
Architectural Style Contemporary
Level or Stories 2
Additional Building Above Grade, Below Grade
New Construction N
Schools
School District Lampeter-Strasburg
Others
Pets Allowed Y
HOA Fee Include Common Area Maintenance,Ext Bldg Maint,Lawn Maintenance,Road Maintenance,Security Gate,Snow Removal,Trash,Water
Senior Community No
Tax ID 320-10517-1-0152
Ownership Condominium
Security Features Security Gate,Exterior Cameras
Acceptable Financing Cash, Conventional
Listing Terms Cash, Conventional
Financing Cash,Conventional
Special Listing Condition Standard
Pets Description Cats OK, Dogs OK
Read Less Info
Want to know what your home might be worth? Contact us for a FREE valuation!

Our team is ready to help you sell your home for the highest possible price ASAP

Bought with Rose Mosemann • Berkshire Hathaway HomeServices Homesale Realty

"My job is to find and attract mastery-based agents to the office, protect the culture, and make sure everyone is happy! "
tyronetoneytherealtor@gmail.com
4221 Forbes Blvd, Suite 240, Lanham, MD, 20706, United States






