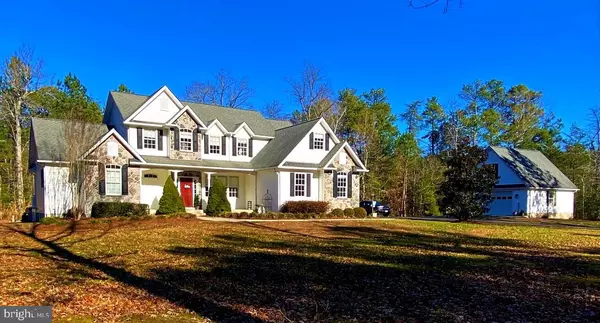$535,855
$525,000
2.1%For more information regarding the value of a property, please contact us for a free consultation.
4 Beds
3 Baths
2,359 SqFt
SOLD DATE : 02/15/2022
Key Details
Sold Price $535,855
Property Type Single Family Home
Sub Type Detached
Listing Status Sold
Purchase Type For Sale
Square Footage 2,359 sqft
Price per Sqft $227
Subdivision None Available
MLS Listing ID MDSM2003758
Sold Date 02/15/22
Style Colonial,Farmhouse/National Folk
Bedrooms 4
Full Baths 3
HOA Y/N N
Abv Grd Liv Area 2,359
Originating Board BRIGHT
Year Built 2005
Annual Tax Amount $4,141
Tax Year 2020
Lot Size 5.000 Acres
Acres 5.0
Property Description
Welcome home! This beautiful, custom-built 2300+ sq. ft stone front home is situated on 5 wooded acres. This stunning home has been meticulously maintained and loved by the original owners. It offers a traditional feeling with open concept living. The modern kitchen features granite countertops, a gas range top, and double ovens. You will enjoy an ease of living with a main level primary bedroom and ensuite bathroom that features a wonderful soaking tub. Also included on the main level is the fourth bedroom that is currently being used as a study. The 2nd floor features an open landing and a huge bonus room. The 5 wooded acres include a large detached 2 car garage, above ground pool with wrap around deck, and an enormous, beautiful lawn to enjoy with family and friends. This home offers acreage, privacy, an easy commute to Patuxent River Naval Air Station, and NO HOA. Call to set up a showing before it is gone! GPS states the driveway is on the right, but it is on the left.
Location
State MD
County Saint Marys
Zoning RPD
Rooms
Main Level Bedrooms 1
Interior
Interior Features Breakfast Area, Dining Area, Entry Level Bedroom, Floor Plan - Open, Formal/Separate Dining Room, Kitchen - Eat-In, Kitchen - Gourmet, Primary Bath(s), Soaking Tub, Upgraded Countertops, Wood Floors, Carpet, Ceiling Fan(s), Pantry
Hot Water Propane
Heating Heat Pump(s), Heat Pump - Gas BackUp
Cooling Heat Pump(s)
Flooring Hardwood, Carpet
Equipment Dishwasher, Dryer - Electric, Oven - Double, Oven - Wall, Oven/Range - Gas, Refrigerator, Washer
Furnishings No
Fireplace N
Appliance Dishwasher, Dryer - Electric, Oven - Double, Oven - Wall, Oven/Range - Gas, Refrigerator, Washer
Heat Source Electric, Propane - Owned
Laundry Main Floor
Exterior
Exterior Feature Deck(s)
Parking Features Garage - Side Entry, Additional Storage Area, Covered Parking, Inside Access
Garage Spaces 8.0
Pool Above Ground
Utilities Available Electric Available, Propane
Water Access N
View Trees/Woods
Accessibility None
Porch Deck(s)
Attached Garage 2
Total Parking Spaces 8
Garage Y
Building
Lot Description Landscaping, Partly Wooded, Private, Rear Yard, Secluded
Story 2
Foundation Crawl Space
Sewer Private Septic Tank
Water Well
Architectural Style Colonial, Farmhouse/National Folk
Level or Stories 2
Additional Building Above Grade, Below Grade
Structure Type Vaulted Ceilings,9'+ Ceilings
New Construction N
Schools
School District St. Mary'S County Public Schools
Others
Pets Allowed Y
Senior Community No
Tax ID 1907040474
Ownership Fee Simple
SqFt Source Assessor
Acceptable Financing Cash, Conventional, USDA, VA, Other
Listing Terms Cash, Conventional, USDA, VA, Other
Financing Cash,Conventional,USDA,VA,Other
Special Listing Condition Standard
Pets Allowed No Pet Restrictions
Read Less Info
Want to know what your home might be worth? Contact us for a FREE valuation!

Our team is ready to help you sell your home for the highest possible price ASAP

Bought with Bill Oosterink • EXP Realty, LLC
"My job is to find and attract mastery-based agents to the office, protect the culture, and make sure everyone is happy! "
tyronetoneytherealtor@gmail.com
4221 Forbes Blvd, Suite 240, Lanham, MD, 20706, United States


