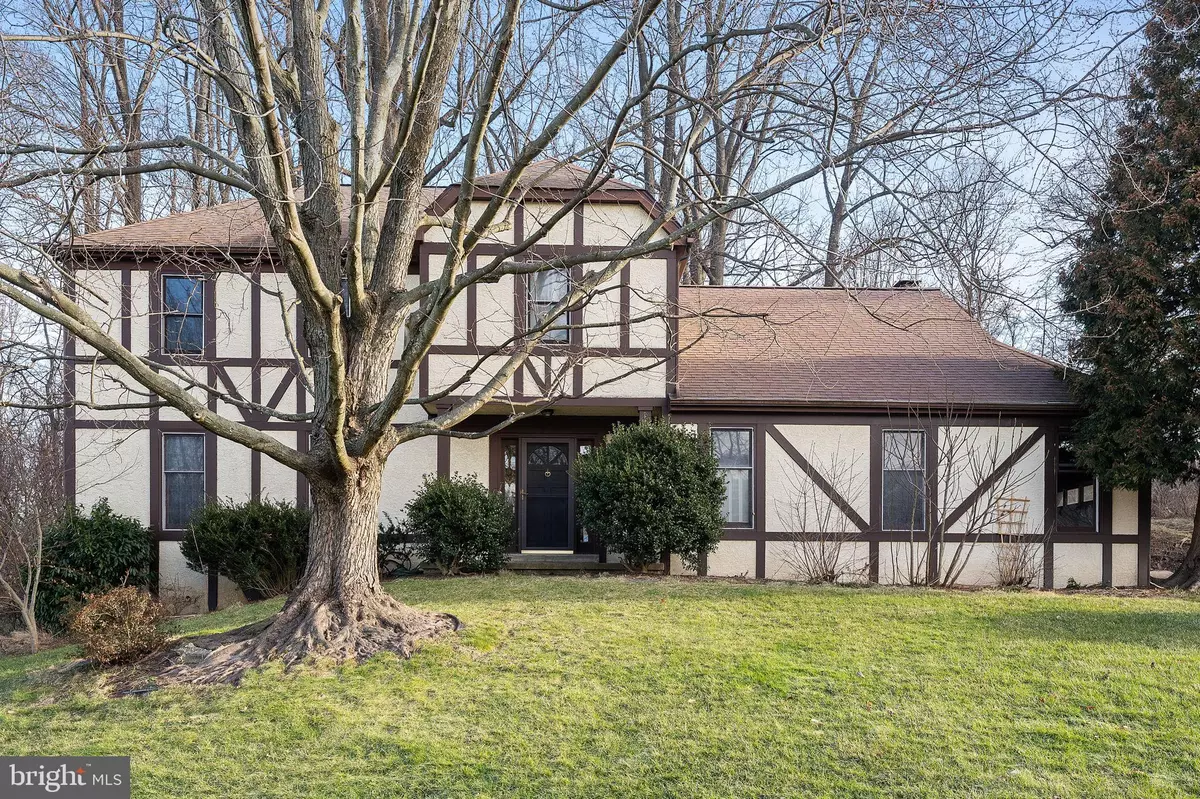$685,000
$665,000
3.0%For more information regarding the value of a property, please contact us for a free consultation.
4 Beds
3 Baths
2,700 SqFt
SOLD DATE : 02/16/2022
Key Details
Sold Price $685,000
Property Type Single Family Home
Sub Type Detached
Listing Status Sold
Purchase Type For Sale
Square Footage 2,700 sqft
Price per Sqft $253
Subdivision Valley Greene
MLS Listing ID PACT2015470
Sold Date 02/16/22
Style Colonial,Tudor
Bedrooms 4
Full Baths 2
Half Baths 1
HOA Y/N N
Abv Grd Liv Area 2,700
Originating Board BRIGHT
Year Built 1984
Annual Tax Amount $8,797
Tax Year 2021
Lot Size 0.459 Acres
Acres 0.46
Lot Dimensions 0.00 x 0.00
Property Description
Available Immediately! Neat, clean Valley Greene Tudor style home at the end of the cul de sac. This home offers 4 bedrooms, 2.5 bathrooms, a 2-car garage & unfinished daylight basement with updated kitchen and bathrooms. Valley Greene is walking distance to the Chester Valley Trail and minutes to all Lancaster Avenue shopping & restaurants and of course the Paoli Train station and the R5 line to Philadelphia. Many special features including hardwood floors in the entrance way, living & dining rooms, kitchen and family room. Large sliding glass doors to the hardscaped patio, perfect for outdoor entertaining. Lots of wainscoting, chair rail and crown moldings, as well as window seat in the eating area and built-ins in the family room. The heart of the house - the kitchen with granite countertops & complimenting back splash has mostly stainless steel appliances. The kitchen and eating area are open to the family room with exposed beams, skylights, ceilings fan & beautiful dry stone fireplace surround. Upstairs are 4 bedrooms, the primary with en suite bathroom and 3 additional bedrooms. The hall bathroom and primary bathroom have been beautifully renovated with quartz tops and custom flooring. The daylight basement is waiting to be finished! There is plenty of storage in the "eves" and bessler stairs to the attic.
Location
State PA
County Chester
Area Tredyffrin Twp (10343)
Zoning R
Rooms
Other Rooms Living Room, Dining Room, Primary Bedroom, Bedroom 2, Bedroom 3, Bedroom 4, Kitchen, Family Room, Basement, Breakfast Room, Laundry, Primary Bathroom, Full Bath
Basement Daylight, Full, Unfinished
Interior
Interior Features Attic, Breakfast Area, Built-Ins, Carpet, Ceiling Fan(s), Chair Railings, Crown Moldings, Exposed Beams, Family Room Off Kitchen, Floor Plan - Traditional, Kitchen - Eat-In, Kitchen - Island, Primary Bath(s), Recessed Lighting, Skylight(s), Upgraded Countertops, Wainscotting, Walk-in Closet(s), Water Treat System, Wood Floors
Hot Water Electric
Heating Heat Pump(s)
Cooling Central A/C
Fireplaces Number 1
Fireplaces Type Stone
Equipment Dryer, Refrigerator, Washer
Fireplace Y
Window Features Double Hung
Appliance Dryer, Refrigerator, Washer
Heat Source Electric
Laundry Main Floor
Exterior
Exterior Feature Patio(s)
Parking Features Garage - Side Entry
Garage Spaces 5.0
Water Access N
Roof Type Architectural Shingle
Accessibility None
Porch Patio(s)
Road Frontage Boro/Township
Attached Garage 2
Total Parking Spaces 5
Garage Y
Building
Lot Description Backs - Open Common Area, Cul-de-sac, Sloping
Story 2
Foundation Block
Sewer Public Sewer
Water Public
Architectural Style Colonial, Tudor
Level or Stories 2
Additional Building Above Grade, Below Grade
New Construction N
Schools
School District Tredyffrin-Easttown
Others
Senior Community No
Tax ID 43-09H-0053
Ownership Fee Simple
SqFt Source Assessor
Acceptable Financing Cash, Conventional
Listing Terms Cash, Conventional
Financing Cash,Conventional
Special Listing Condition Standard
Read Less Info
Want to know what your home might be worth? Contact us for a FREE valuation!

Our team is ready to help you sell your home for the highest possible price ASAP

Bought with Sean Furber • Compass RE
"My job is to find and attract mastery-based agents to the office, protect the culture, and make sure everyone is happy! "
tyronetoneytherealtor@gmail.com
4221 Forbes Blvd, Suite 240, Lanham, MD, 20706, United States






