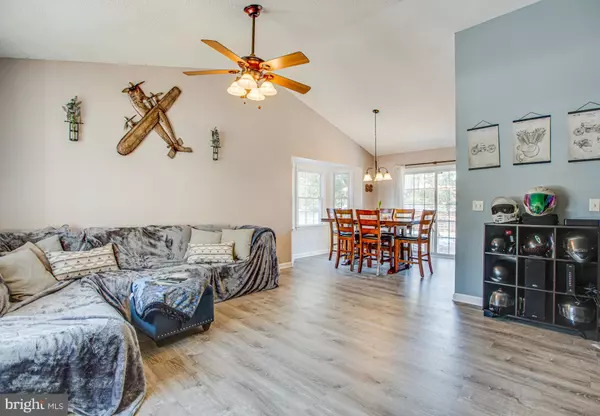$258,000
$260,000
0.8%For more information regarding the value of a property, please contact us for a free consultation.
3 Beds
2 Baths
1,204 SqFt
SOLD DATE : 02/23/2022
Key Details
Sold Price $258,000
Property Type Single Family Home
Sub Type Detached
Listing Status Sold
Purchase Type For Sale
Square Footage 1,204 sqft
Price per Sqft $214
Subdivision Lake Land Or
MLS Listing ID VACV2001200
Sold Date 02/23/22
Style Ranch/Rambler
Bedrooms 3
Full Baths 2
HOA Fees $95/ann
HOA Y/N Y
Abv Grd Liv Area 1,204
Originating Board BRIGHT
Year Built 2000
Annual Tax Amount $1,310
Tax Year 2021
Property Description
Welcome, Home! This beautifully updated 3 bedroom 2 bathroom home sits on .28 acres backing to trees and is awaiting its new owner! The home has multiple updates to include continuous luxury vinyl plank flooring flowing seamlessly throughout the entire home, stainless steel appliances in the kitchen, new bathroom vanities, a new water heater, and fresh paint throughout. Vaulted ceilings in the living area with a gas fireplace give this home an open inviting feeling. Plus, there's also the large, fenced-in backyard that is perfect for entertaining guests or letting some furry friends out to get some exercise. There are just so many aspects to love here! Not to mention, the surrounding neighborhood has so many amenities to enjoy, with the many lakes, playgrounds, courts, and more being available to residents, and being less than 10 minutes from the interstate makes commuting any which way a breeze as well. With all of this at such a magnificent price, we'd love to have you stop by to take a look for yourself today. This home is a must-see & won't last long! Ask about 100% USDA financing!
Location
State VA
County Caroline
Zoning R1
Rooms
Main Level Bedrooms 3
Interior
Interior Features Ceiling Fan(s), Dining Area, Floor Plan - Open, Kitchen - Galley, Walk-in Closet(s)
Hot Water Electric
Heating Heat Pump(s)
Cooling Central A/C
Flooring Laminate Plank
Fireplaces Type Gas/Propane
Equipment Built-In Microwave, Dishwasher, Disposal, Dryer, Stove, Washer
Fireplace Y
Appliance Built-In Microwave, Dishwasher, Disposal, Dryer, Stove, Washer
Heat Source Electric, Propane - Owned
Laundry Main Floor
Exterior
Garage Spaces 6.0
Utilities Available Cable TV
Amenities Available Beach, Boat Ramp, Community Center, Basketball Courts, Exercise Room, Gated Community, Lake, Picnic Area, Pier/Dock, Pool - Outdoor, Security, Water/Lake Privileges
Water Access N
Roof Type Composite
Accessibility None
Total Parking Spaces 6
Garage N
Building
Story 1
Foundation Crawl Space
Sewer Public Sewer
Water Public
Architectural Style Ranch/Rambler
Level or Stories 1
Additional Building Above Grade, Below Grade
Structure Type Cathedral Ceilings
New Construction N
Schools
School District Caroline County Public Schools
Others
HOA Fee Include Common Area Maintenance,Insurance,Pier/Dock Maintenance,Road Maintenance,Management,Recreation Facility,Pool(s),Security Gate,Snow Removal
Senior Community No
Tax ID 51A7-1-B-731
Ownership Fee Simple
SqFt Source Assessor
Security Features Exterior Cameras,Security Gate,Security System
Acceptable Financing Cash, Conventional, FHA, USDA, Rural Development
Listing Terms Cash, Conventional, FHA, USDA, Rural Development
Financing Cash,Conventional,FHA,USDA,Rural Development
Special Listing Condition Standard
Read Less Info
Want to know what your home might be worth? Contact us for a FREE valuation!

Our team is ready to help you sell your home for the highest possible price ASAP

Bought with Jennifer Denise Farnsworth • Berkshire Hathaway HomeServices PenFed Realty
"My job is to find and attract mastery-based agents to the office, protect the culture, and make sure everyone is happy! "
tyronetoneytherealtor@gmail.com
4221 Forbes Blvd, Suite 240, Lanham, MD, 20706, United States






