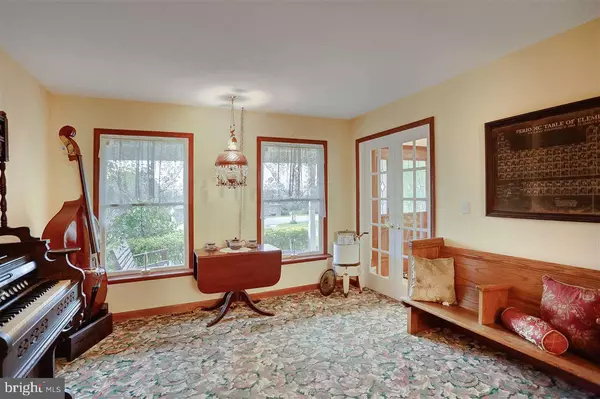$279,000
$279,000
For more information regarding the value of a property, please contact us for a free consultation.
4 Beds
4 Baths
2,821 SqFt
SOLD DATE : 06/12/2018
Key Details
Sold Price $279,000
Property Type Single Family Home
Sub Type Detached
Listing Status Sold
Purchase Type For Sale
Square Footage 2,821 sqft
Price per Sqft $98
Subdivision None Available
MLS Listing ID 1000800489
Sold Date 06/12/18
Style Traditional
Bedrooms 4
Full Baths 3
Half Baths 1
HOA Y/N N
Abv Grd Liv Area 2,116
Originating Board GHAR
Year Built 2000
Annual Tax Amount $3,578
Tax Year 2017
Lot Size 2.000 Acres
Acres 2.0
Property Description
Peaceful setting just 20 minutes from Harrisburg and West Shore. Spectacular views from a 2-tiered deck overlooking 2 acres. Meticulously maintained 4 bedroom, 3.5 bath home in quiet development just minutes from PCRA Park. Beautiful cherry kitchen cabinets. Oversized 4th bedroom over garage could also be used as play/rec room. Finished basement area creates the perfect space for game room, man-cave or she-shed. Enjoy star gazing, changing of seasons and wildlife from the private deck off master bedroom. All appliances included - (2) Refrigerators, Washer, Dryer, Dishwasher, Range/Oven, Convection Wall Oven. Move right in and start making amazing family memories!
Location
State PA
County Perry
Area Penn Twp (150210)
Zoning R
Rooms
Other Rooms Living Room, Dining Room, Primary Bedroom, Bedroom 2, Bedroom 3, Kitchen, Game Room, Family Room, Foyer, Bedroom 1, Laundry, Attic, Primary Bathroom, Full Bath, Half Bath
Basement Poured Concrete, Daylight, Partial, Walkout Level, Interior Access, Partially Finished, Outside Entrance, Connecting Stairway, Heated, Improved
Interior
Interior Features Kitchen - Eat-In, Formal/Separate Dining Room, Family Room Off Kitchen, Floor Plan - Open, Floor Plan - Traditional, Ceiling Fan(s), Stall Shower, Recessed Lighting, Primary Bath(s)
Heating Oil
Cooling Central A/C
Equipment Oven - Wall, Microwave, Dishwasher, Refrigerator, Extra Refrigerator/Freezer, Oven - Self Cleaning, Oven/Range - Electric, Built-In Microwave
Fireplace N
Appliance Oven - Wall, Microwave, Dishwasher, Refrigerator, Extra Refrigerator/Freezer, Oven - Self Cleaning, Oven/Range - Electric, Built-In Microwave
Heat Source Oil
Laundry Basement
Exterior
Exterior Feature Balcony, Deck(s), Porch(es)
Garage Garage Door Opener, Inside Access, Garage - Front Entry
Garage Spaces 2.0
Waterfront N
Water Access N
View Mountain, Trees/Woods
Roof Type Shingle
Street Surface Paved
Accessibility None
Porch Balcony, Deck(s), Porch(es)
Parking Type Driveway, Attached Garage
Attached Garage 2
Total Parking Spaces 2
Garage Y
Building
Lot Description Sloping, Cleared, Backs to Trees, Partly Wooded, Rural, Rear Yard, Front Yard
Story 4
Foundation Slab, Concrete Perimeter
Sewer Mound System, Private Sewer
Water Well
Architectural Style Traditional
Level or Stories 2
Additional Building Above Grade, Below Grade
New Construction N
Schools
Elementary Schools Susquenita
Middle Schools Susquenita
High Schools Susquenita
School District Susquenita
Others
Senior Community No
Tax ID 21011700042012
Ownership Fee Simple
SqFt Source Estimated
Security Features Smoke Detector
Acceptable Financing Conventional, VA, FHA, Cash, USDA
Horse Property N
Listing Terms Conventional, VA, FHA, Cash, USDA
Financing Conventional,VA,FHA,Cash,USDA
Special Listing Condition Standard
Read Less Info
Want to know what your home might be worth? Contact us for a FREE valuation!

Our team is ready to help you sell your home for the highest possible price ASAP

Bought with Shannon Lyston • RE/MAX Quality Service, Inc.

"My job is to find and attract mastery-based agents to the office, protect the culture, and make sure everyone is happy! "
tyronetoneytherealtor@gmail.com
4221 Forbes Blvd, Suite 240, Lanham, MD, 20706, United States






