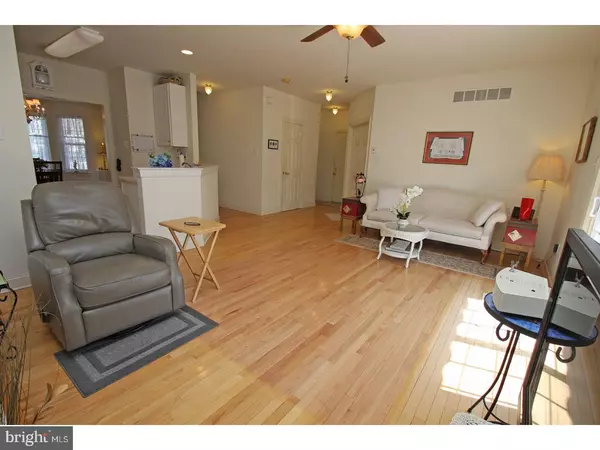$320,000
$319,900
For more information regarding the value of a property, please contact us for a free consultation.
2 Beds
3 Baths
2,633 SqFt
SOLD DATE : 06/13/2018
Key Details
Sold Price $320,000
Property Type Single Family Home
Sub Type Detached
Listing Status Sold
Purchase Type For Sale
Square Footage 2,633 sqft
Price per Sqft $121
Subdivision Belmont
MLS Listing ID 1000483490
Sold Date 06/13/18
Style Colonial
Bedrooms 2
Full Baths 2
Half Baths 1
HOA Fees $210/mo
HOA Y/N Y
Abv Grd Liv Area 1,600
Originating Board TREND
Year Built 2005
Annual Tax Amount $6,768
Tax Year 2018
Lot Size 8,043 Sqft
Acres 0.18
Lot Dimensions 0X0
Property Description
Looking for that perfect place to call home? Look no further! Not only is this gorgeous colonial home in the peaceful yet conveniently located 55 community of Belmont but it also has one of the best lots and views in the neighborhood. The home, itself, offers a true one level living and boasts an open floor plan, open kitchen with beautiful white cabinets, dining room, a living room with gas fireplace, a main floor master suite with 2 closets (1 walk-in) and full bathroom with dual vanities, an upstairs loft with a guest suite complete with full bath, lots of natural light, hardwood floors, 9ft ceilings, full basement, 2 car garage, a low maintenance deck with an awning to enjoy the outdoors, a portable generator with hookup, and much more. And if the home itself isn't enough to make you want to pack your bags and move right in, the fact that you will no longer have to mow your own grass or shovel your own snow, surely will. Low maintenance living at its best! Community and Home Owners Association fee includes clubhouse, walking trails, scenic pond, common area maintenance, individual lawn/yard maintenance, snow removal, and trash removal. The clubhouse includes a meeting room and card tables for resident get-togethers as well as billiards for enjoying some friendly competition. A catering kitchen is available for preparing a quick snack for friends. Belmont also has an exercise room so homeowners can say goodbye to expensive gym membership fees.
Location
State PA
County Delaware
Area Bethel Twp (10403)
Zoning R-10
Direction Northeast
Rooms
Other Rooms Living Room, Dining Room, Primary Bedroom, Kitchen, Bedroom 1, Laundry, Other, Attic
Basement Full, Unfinished, Drainage System
Interior
Interior Features Primary Bath(s), Ceiling Fan(s)
Hot Water Natural Gas, Electric
Heating Gas, Forced Air
Cooling Central A/C
Flooring Wood, Fully Carpeted, Vinyl, Tile/Brick
Fireplaces Number 1
Fireplaces Type Stone, Gas/Propane
Equipment Dishwasher, Disposal, Built-In Microwave
Fireplace Y
Window Features Energy Efficient
Appliance Dishwasher, Disposal, Built-In Microwave
Heat Source Natural Gas
Laundry Main Floor
Exterior
Exterior Feature Deck(s), Porch(es)
Parking Features Inside Access, Garage Door Opener, Oversized
Garage Spaces 4.0
Utilities Available Cable TV
Amenities Available Club House
Water Access N
Roof Type Pitched,Shingle
Accessibility None
Porch Deck(s), Porch(es)
Attached Garage 2
Total Parking Spaces 4
Garage Y
Building
Lot Description Cul-de-sac, Level, Sloping, Open, Rear Yard
Story 2
Foundation Concrete Perimeter
Sewer Public Sewer
Water Public
Architectural Style Colonial
Level or Stories 2
Additional Building Above Grade, Below Grade
Structure Type High
New Construction N
Schools
School District Garnet Valley
Others
Pets Allowed Y
HOA Fee Include Common Area Maintenance,Lawn Maintenance,Snow Removal,Management
Senior Community Yes
Tax ID 03-00-00605-04
Ownership Fee Simple
Acceptable Financing Conventional, VA, FHA 203(b)
Listing Terms Conventional, VA, FHA 203(b)
Financing Conventional,VA,FHA 203(b)
Pets Allowed Case by Case Basis
Read Less Info
Want to know what your home might be worth? Contact us for a FREE valuation!

Our team is ready to help you sell your home for the highest possible price ASAP

Bought with Alan G Ferguson • Long & Foster Real Estate, Inc.
"My job is to find and attract mastery-based agents to the office, protect the culture, and make sure everyone is happy! "
tyronetoneytherealtor@gmail.com
4221 Forbes Blvd, Suite 240, Lanham, MD, 20706, United States






