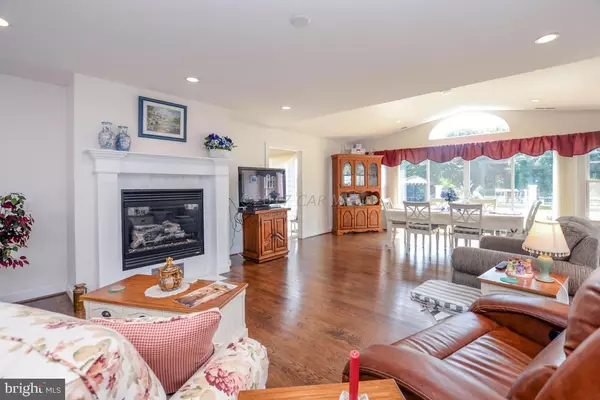$475,000
$489,900
3.0%For more information regarding the value of a property, please contact us for a free consultation.
4 Beds
3 Baths
2,970 SqFt
SOLD DATE : 08/18/2017
Key Details
Sold Price $475,000
Property Type Single Family Home
Sub Type Detached
Listing Status Sold
Purchase Type For Sale
Square Footage 2,970 sqft
Price per Sqft $159
Subdivision Hidden Harbor
MLS Listing ID 1000515898
Sold Date 08/18/17
Style Other,Ranch/Rambler
Bedrooms 4
Full Baths 3
HOA Y/N N
Abv Grd Liv Area 2,970
Originating Board CAR
Year Built 1986
Lot Size 0.500 Acres
Acres 0.5
Property Description
This custom waterfront rebuilt ranch home is the epidome of old world craftsmanship. From the circular drive to the cedar impression siding, you immediately feel at home. Every inch of the home speaks volumes as to quality and comfort. Just a couple of the comfort features, Geothermal heating & air, to the in-law suite, to the two seperate back covered three season rooms. The kitchen is a dream, the custom cabinets are Berch, covered by solid surface tops with an awesome marble island & bar area, the gas cooktop & firplace make this home inviting and warm. The Dock is bulked and fronts Greys creek with access to Assawoman Bay! Disclosures, plans, and pictures enclosed. See features list in documents for more details. MUST see this one of a kind home for yourself. Call today!
Location
State MD
County Worcester
Area Worcester East Of Rt-113
Rooms
Basement None
Interior
Interior Features Entry Level Bedroom, Ceiling Fan(s), Upgraded Countertops, Walk-in Closet(s), WhirlPool/HotTub, Window Treatments
Heating Geothermal
Cooling Central A/C
Fireplaces Number 1
Fireplaces Type Gas/Propane, Screen
Equipment Dishwasher, Disposal, Freezer, Microwave, Oven/Range - Gas, Refrigerator, Oven - Wall, Washer/Dryer Stacked
Furnishings No
Fireplace Y
Window Features Screens
Appliance Dishwasher, Disposal, Freezer, Microwave, Oven/Range - Gas, Refrigerator, Oven - Wall, Washer/Dryer Stacked
Exterior
Exterior Feature Deck(s), Enclosed, Porch(es)
Garage Spaces 2.0
Utilities Available Cable TV
Water Access Y
View River, Water
Roof Type Architectural Shingle
Accessibility Other
Porch Deck(s), Enclosed, Porch(es)
Road Frontage Public
Garage Y
Building
Lot Description Bulkheaded, Cleared
Story 1
Foundation Block
Sewer Septic Exists
Water Well
Architectural Style Other, Ranch/Rambler
Level or Stories 1
Additional Building Above Grade
New Construction N
Schools
Elementary Schools Showell
Middle Schools Stephen Decatur
High Schools Stephen Decatur
School District Worcester County Public Schools
Others
Tax ID 013372
Ownership Fee Simple
SqFt Source Estimated
Acceptable Financing Conventional
Listing Terms Conventional
Financing Conventional
Read Less Info
Want to know what your home might be worth? Contact us for a FREE valuation!

Our team is ready to help you sell your home for the highest possible price ASAP

Bought with Dale L Chambers • Long & Foster Real Estate, Inc.
"My job is to find and attract mastery-based agents to the office, protect the culture, and make sure everyone is happy! "
tyronetoneytherealtor@gmail.com
4221 Forbes Blvd, Suite 240, Lanham, MD, 20706, United States






