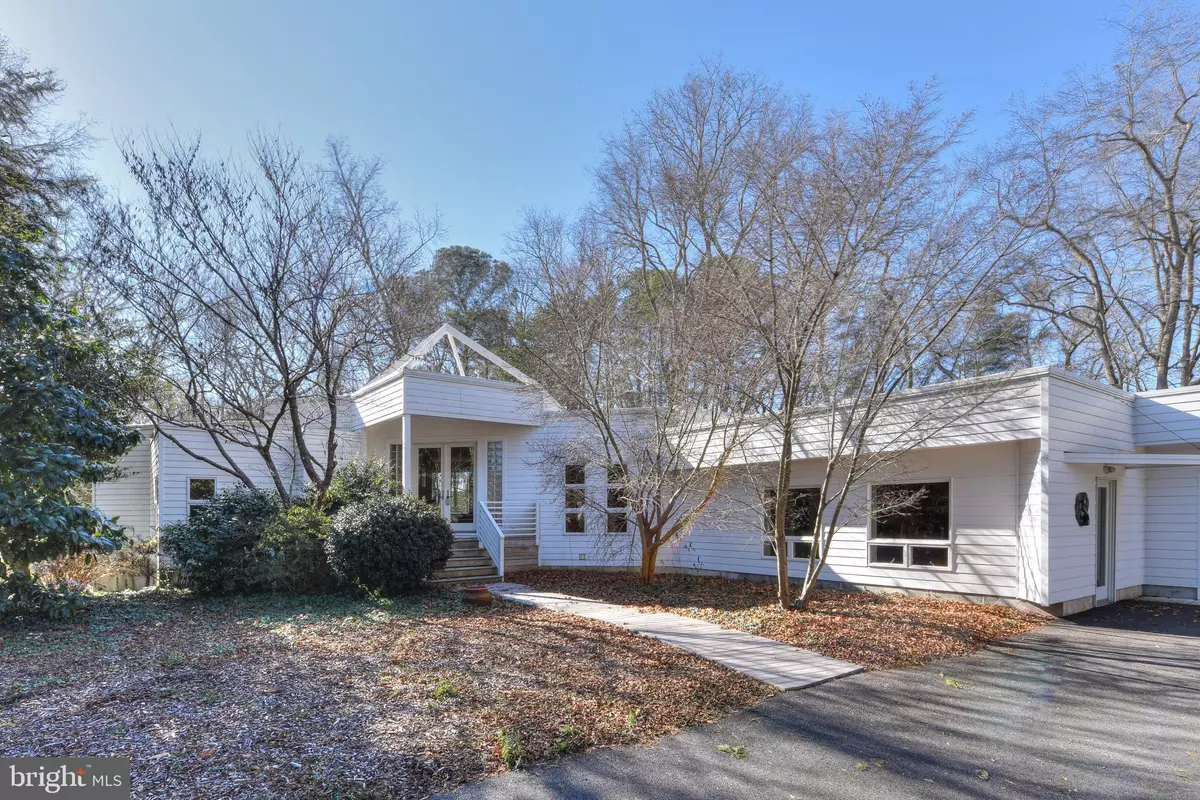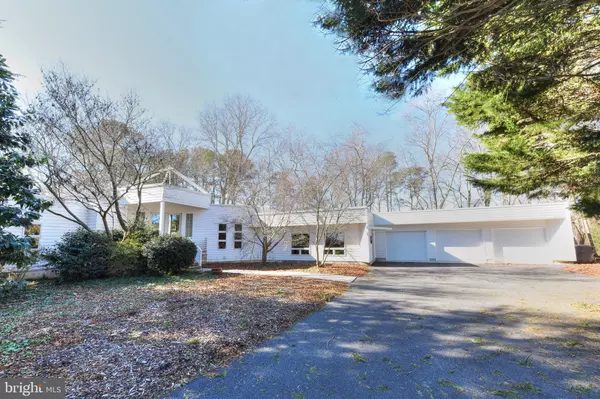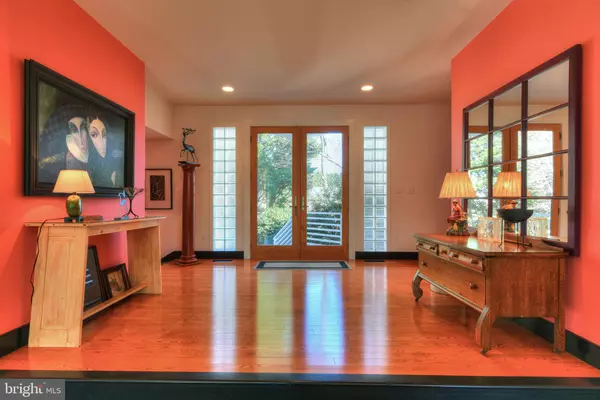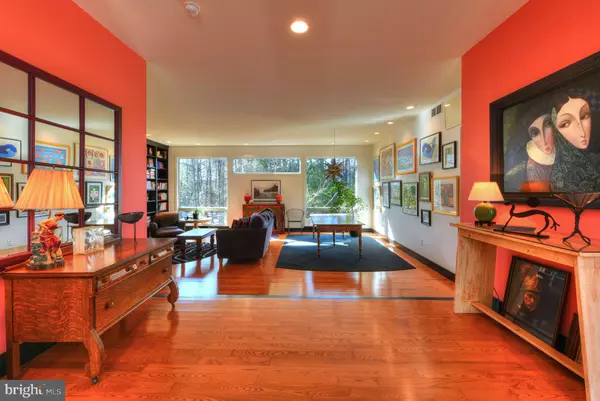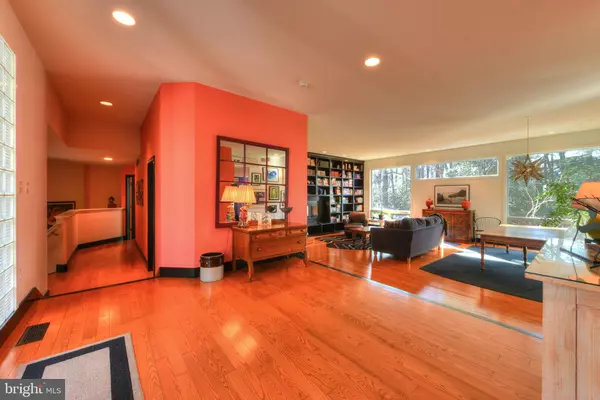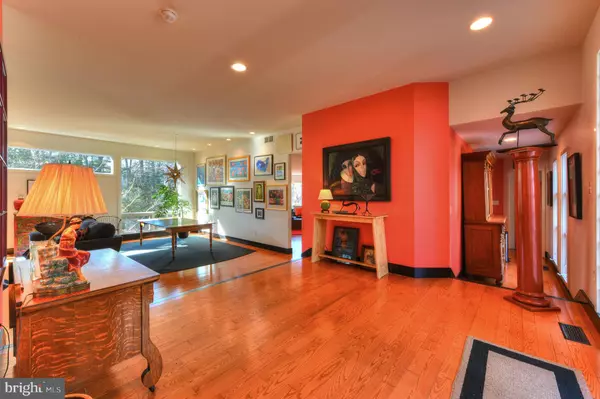$744,000
$800,000
7.0%For more information regarding the value of a property, please contact us for a free consultation.
5 Beds
5 Baths
4,600 SqFt
SOLD DATE : 03/11/2022
Key Details
Sold Price $744,000
Property Type Single Family Home
Sub Type Detached
Listing Status Sold
Purchase Type For Sale
Square Footage 4,600 sqft
Price per Sqft $161
Subdivision Arnell Creek
MLS Listing ID DESU2013876
Sold Date 03/11/22
Style Contemporary
Bedrooms 5
Full Baths 5
HOA Fees $25/ann
HOA Y/N Y
Abv Grd Liv Area 4,600
Originating Board BRIGHT
Year Built 1992
Annual Tax Amount $2,355
Tax Year 2021
Lot Size 9,148 Sqft
Acres 0.21
Lot Dimensions 75.00 x 122.00
Property Description
Welcome to Arnell Creek! This one-of-a-kind home will seize your attention from the moment you set eyes on its contemporary exterior and then enter its elegant foyer. The light-filled first-floor primary suite with en-suite bathroom boasts a multi-sided wood-burning fireplace, double-sink vanity, and walk-in shower. Additional first-floor highlights include an expansive living room with built-in wall-to-wall bookcase and open dining access; a kitchen with stainless-steel appliances, island with ample seating space, and sizeable lounge area; an additional bedroom or study area; a screened porch with beautiful woodland views; two full bathrooms, one with a soaking tub and the other with a tiled walk-in shower; a large mud room and separate laundry room; and a three-car garage added in 2004. The carpeted lower level includes a second primary bedroom with en-suite bathroom, wood-burning fireplace, sliding-glass door providing outdoor access, double-sink vanity, and walk-in shower; two additional bedrooms and one additional bathroom; a living area with outdoor access; and spacious walk-in closet. Outdoor amenities include a hot tub and a variety of trees on a private wooded lot. This unique home will not last long, so schedule your tour today!
Location
State DE
County Sussex
Area Lewes Rehoboth Hundred (31009)
Zoning AR1
Rooms
Other Rooms Living Room, Primary Bedroom, Bedroom 3, Bedroom 4, Kitchen, Foyer, Study, Mud Room, Bathroom 2, Bathroom 3, Primary Bathroom
Basement Sump Pump
Main Level Bedrooms 2
Interior
Interior Features Built-Ins, Carpet, Dining Area, Entry Level Bedroom, Floor Plan - Open, Kitchen - Gourmet, Kitchen - Island, Primary Bath(s), Recessed Lighting, Bathroom - Soaking Tub, Bathroom - Stall Shower, Upgraded Countertops, Walk-in Closet(s), Wood Floors
Hot Water Electric
Heating Heat Pump(s)
Cooling Central A/C
Fireplaces Number 2
Fireplaces Type Wood
Equipment Dishwasher, Disposal, Dryer, Washer, Water Heater, Humidifier
Fireplace Y
Window Features Screens
Appliance Dishwasher, Disposal, Dryer, Washer, Water Heater, Humidifier
Heat Source Electric
Laundry Washer In Unit, Dryer In Unit
Exterior
Exterior Feature Deck(s), Screened
Parking Features Garage - Front Entry, Inside Access
Garage Spaces 7.0
Amenities Available Pool - Outdoor, Tennis Courts, Tot Lots/Playground
Water Access N
Accessibility 2+ Access Exits
Porch Deck(s), Screened
Attached Garage 3
Total Parking Spaces 7
Garage Y
Building
Lot Description Cul-de-sac
Story 2
Foundation Concrete Perimeter
Sewer Public Sewer
Water Public
Architectural Style Contemporary
Level or Stories 2
Additional Building Above Grade
New Construction N
Schools
School District Cape Henlopen
Others
Senior Community No
Tax ID 334-12.00-552.00
Ownership Fee Simple
SqFt Source Assessor
Security Features Carbon Monoxide Detector(s),Smoke Detector
Special Listing Condition Standard
Read Less Info
Want to know what your home might be worth? Contact us for a FREE valuation!

Our team is ready to help you sell your home for the highest possible price ASAP

Bought with John Rowley • Coastline Realty
"My job is to find and attract mastery-based agents to the office, protect the culture, and make sure everyone is happy! "
tyronetoneytherealtor@gmail.com
4221 Forbes Blvd, Suite 240, Lanham, MD, 20706, United States

