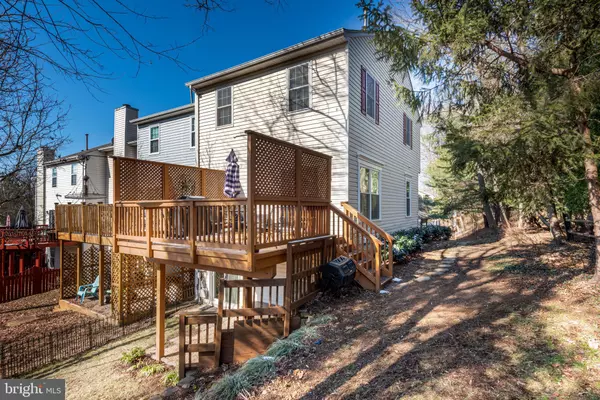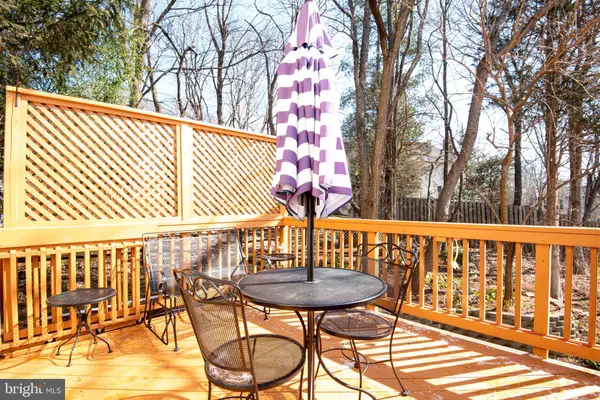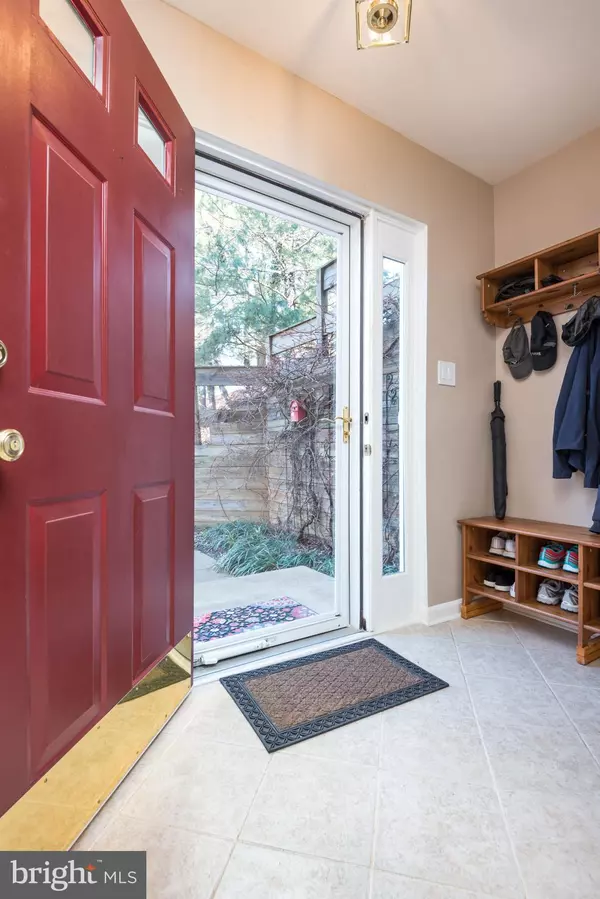$512,000
$465,000
10.1%For more information regarding the value of a property, please contact us for a free consultation.
3 Beds
4 Baths
1,818 SqFt
SOLD DATE : 03/11/2022
Key Details
Sold Price $512,000
Property Type Townhouse
Sub Type End of Row/Townhouse
Listing Status Sold
Purchase Type For Sale
Square Footage 1,818 sqft
Price per Sqft $281
Subdivision Fort Beauregard
MLS Listing ID VALO2019576
Sold Date 03/11/22
Style Traditional
Bedrooms 3
Full Baths 2
Half Baths 2
HOA Fees $63/qua
HOA Y/N Y
Abv Grd Liv Area 1,818
Originating Board BRIGHT
Year Built 1994
Annual Tax Amount $5,198
Tax Year 2021
Lot Size 3,485 Sqft
Acres 0.08
Property Description
MULTIPLE OFFERS RECEIVED - All offers due by 9 pm Sunday 2/20 to be reviewed Monday 2/21 at 6 pm
This immaculate 3 bed/ 2 bath/ 2 - 1/2 bath END unit townhome offers a great location with privacy, closeness to the town of Leesburg and commuter options, and most importantly, a place to relax and entertain! The sellers have made many valuable updates to this home: New roof (2015) with 25 year transferrable warranty; Whirlpool appliances in kitchen (oven is convection too!) and granite countertops in kitchen; replaced all bedroom windows with Thompson Creek windows; Nest thermostat added; Replaced large deck with stairs (2017) overlooking garden area; Gorgeous hardwood flooring installed throughout entire main level; New gas fireplace insert with fan and remote; New patio door and window (also Thompson Creek)on ground level (walkout basement); Amana washer and dryer in laundry room. The pristine garage space offers parking along with the parking space in front of the home AND some storage space. Welcome home! If you visit, please do not park in RESERVED spaces in community. Thank you!
Location
State VA
County Loudoun
Zoning 06
Rooms
Other Rooms Dining Room, Primary Bedroom, Bedroom 2, Bedroom 3, Kitchen, Family Room, Den
Basement Walkout Level
Interior
Interior Features Kitchen - Gourmet, Dining Area, Primary Bath(s), Window Treatments, Floor Plan - Traditional, Floor Plan - Open, Wood Floors
Hot Water Natural Gas
Heating Central
Cooling Central A/C, Ceiling Fan(s)
Fireplaces Number 1
Fireplaces Type Gas/Propane, Mantel(s), Screen, Fireplace - Glass Doors
Equipment Dishwasher, Disposal, Dryer, Microwave, Refrigerator, Stove, Washer
Fireplace Y
Appliance Dishwasher, Disposal, Dryer, Microwave, Refrigerator, Stove, Washer
Heat Source Natural Gas
Exterior
Exterior Feature Deck(s)
Parking Features Garage Door Opener
Garage Spaces 1.0
Utilities Available Multiple Phone Lines
Amenities Available Common Grounds
Water Access N
Roof Type Asphalt
Accessibility None
Porch Deck(s)
Attached Garage 1
Total Parking Spaces 1
Garage Y
Building
Lot Description Backs to Trees, Backs - Open Common Area, Corner, Landscaping, Private
Story 3
Foundation Brick/Mortar, Slab
Sewer Public Sewer
Water Public
Architectural Style Traditional
Level or Stories 3
Additional Building Above Grade, Below Grade
New Construction N
Schools
Elementary Schools Cool Spring
Middle Schools Harper Park
High Schools Heritage
School District Loudoun County Public Schools
Others
Pets Allowed Y
HOA Fee Include Management,Common Area Maintenance,Snow Removal,Trash
Senior Community No
Tax ID 190362070000
Ownership Fee Simple
SqFt Source Assessor
Acceptable Financing Conventional, FHA, VA, Cash
Listing Terms Conventional, FHA, VA, Cash
Financing Conventional,FHA,VA,Cash
Special Listing Condition Standard
Pets Allowed Cats OK, Dogs OK
Read Less Info
Want to know what your home might be worth? Contact us for a FREE valuation!

Our team is ready to help you sell your home for the highest possible price ASAP

Bought with Mary B Sleeter • RE/MAX Distinctive Real Estate, Inc.
"My job is to find and attract mastery-based agents to the office, protect the culture, and make sure everyone is happy! "
tyronetoneytherealtor@gmail.com
4221 Forbes Blvd, Suite 240, Lanham, MD, 20706, United States






