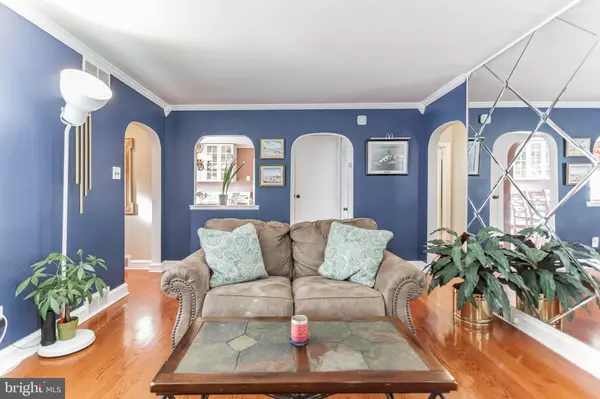$415,000
$415,000
For more information regarding the value of a property, please contact us for a free consultation.
3 Beds
2 Baths
1,610 SqFt
SOLD DATE : 03/24/2022
Key Details
Sold Price $415,000
Property Type Single Family Home
Sub Type Detached
Listing Status Sold
Purchase Type For Sale
Square Footage 1,610 sqft
Price per Sqft $257
Subdivision None Available
MLS Listing ID NJCD2012084
Sold Date 03/24/22
Style Cape Cod
Bedrooms 3
Full Baths 2
HOA Y/N N
Abv Grd Liv Area 1,610
Originating Board BRIGHT
Year Built 1950
Annual Tax Amount $9,140
Tax Year 2021
Lot Size 6,098 Sqft
Acres 0.14
Lot Dimensions 125.00 x 0.00
Property Description
Best kept secret in Haddon Heights! You are invited to see why. The floor plan allows for easy flow and access to finished basement, as well as the Primary Bedroom Suite. Owners have remodeled the upstairs Bathroom which has Double Sinks and Mirrors, Corner Shower with Rain Head Fixture, Pencil tub and shelving, in addition to a new power flush toilet. Character is represented with the Arched front door that upon entry leads to a foyer with coat closet. Bedrooms have ceiling fans. The Living Room is accented with a Stone Fireplace and mantle and hardwood floors, Dining Room features new floating wall cabinets and matching corner hutch. Kitchen features double oven, gas range, dishwasher, garbage disposal and French style refrigerator. Downstairs is a fully finished area with a full length 12 foot bar which includes the Retro bar chairs and a wet sink and existing shelving. There is plenty of use for the pool table which is negotiable and an additional wood burning fireplace. There are many potential uses for the downstairs area. New Owners can exercise their imagination to make this space into multi functional areas. The Laundry Area has a washer, dryer, utility sink, and gas hook-up for the additional stove. One of the favorite features of the house is the enclosed flagstone Breezeway which is a great entertaining and relaxing area. Adjacent to the breezeway is an entry into the two car garage. When it comes to outside enjoyment, included are a fire pit, fenced in property and an additional outside flagstone patio. Take advantage to this property being on a corner lot. A detailed list of all improvements will be available in the MLS as well as photos and Sellers Disclosure Statement no later than December 8th. There is much more to see, so don't hesitate to make your appointment as soon as possible.
Location
State NJ
County Camden
Area Haddon Heights Boro (20418)
Zoning RES
Rooms
Other Rooms Living Room, Dining Room, Primary Bedroom, Bedroom 2, Kitchen, Game Room, Sun/Florida Room, Laundry, Utility Room, Bathroom 2, Bathroom 3
Basement Full, Drainage System, Fully Finished
Main Level Bedrooms 2
Interior
Interior Features Ceiling Fan(s), 2nd Kitchen, Kitchen - Eat-In
Hot Water Natural Gas
Heating Forced Air
Cooling Central A/C
Flooring Wood, Tile/Brick
Fireplaces Type Stone
Equipment Cooktop, Oven - Double, Oven - Self Cleaning, Dishwasher, Disposal
Fireplace Y
Appliance Cooktop, Oven - Double, Oven - Self Cleaning, Dishwasher, Disposal
Heat Source Natural Gas
Laundry Basement
Exterior
Exterior Feature Patio(s)
Parking Features Garage Door Opener
Garage Spaces 2.0
Utilities Available Cable TV
Water Access N
Roof Type Shingle
Accessibility None
Porch Patio(s)
Total Parking Spaces 2
Garage Y
Building
Lot Description Corner
Story 1.5
Foundation Concrete Perimeter
Sewer Public Sewer
Water Public
Architectural Style Cape Cod
Level or Stories 1.5
Additional Building Above Grade, Below Grade
New Construction N
Schools
Middle Schools Haddon Heights Jr Sr
High Schools Haddon Heights H.S.
School District Haddon Heights Schools
Others
Senior Community No
Tax ID 18-00102-00007
Ownership Fee Simple
SqFt Source Estimated
Security Features Security System
Special Listing Condition Standard
Read Less Info
Want to know what your home might be worth? Contact us for a FREE valuation!

Our team is ready to help you sell your home for the highest possible price ASAP

Bought with Lauren Wister • Keller Williams Realty - Washington Township
"My job is to find and attract mastery-based agents to the office, protect the culture, and make sure everyone is happy! "
tyronetoneytherealtor@gmail.com
4221 Forbes Blvd, Suite 240, Lanham, MD, 20706, United States






