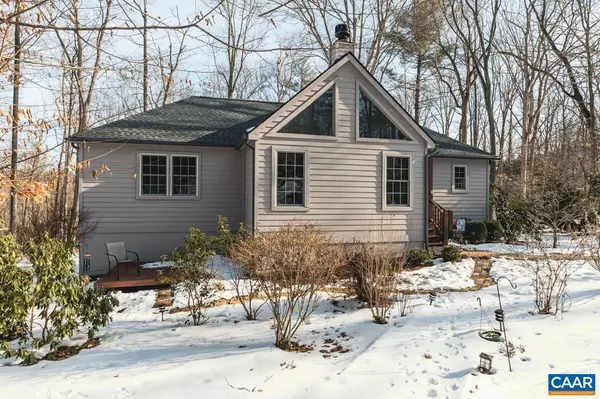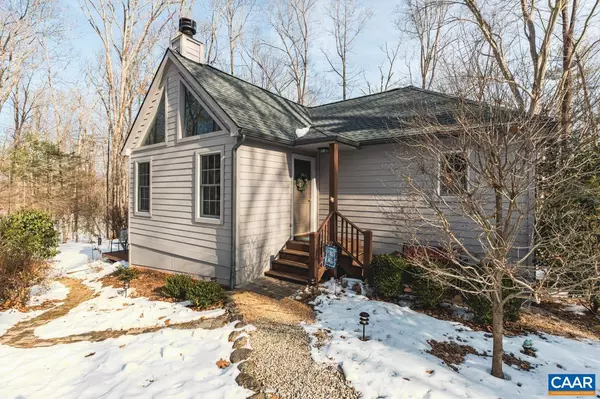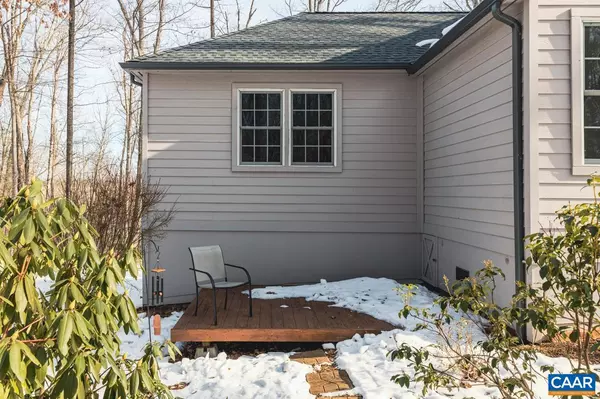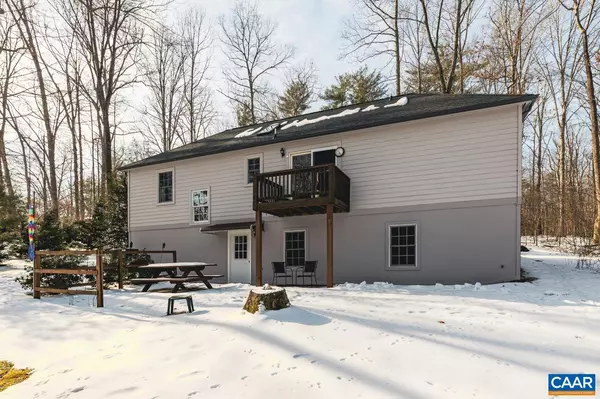$380,000
$369,000
3.0%For more information regarding the value of a property, please contact us for a free consultation.
3 Beds
3 Baths
1,888 SqFt
SOLD DATE : 03/30/2022
Key Details
Sold Price $380,000
Property Type Single Family Home
Sub Type Detached
Listing Status Sold
Purchase Type For Sale
Square Footage 1,888 sqft
Price per Sqft $201
Subdivision Lodebar Estates
MLS Listing ID 626183
Sold Date 03/30/22
Style Craftsman
Bedrooms 3
Full Baths 3
HOA Fees $25/ann
HOA Y/N Y
Abv Grd Liv Area 1,120
Originating Board CAAR
Year Built 1997
Annual Tax Amount $1,340
Tax Year 2021
Lot Size 2.000 Acres
Acres 2.0
Property Description
Charming craftsman home located in a private 2 acre wooded lot and within minutes to Nellysford Village, Stoney Creek golf community, wineries, breweries, restaurants and more. Convenient 40 min drive to Charlottesville and only 25 min from Wintergreen Resort. The home features a wonderful and very functional floor plan of 3 bedrooms, each with its own full bath and a walk- in closet. Two of the bedrooms are located on the main floor. The sunny great room features a wood burning fireplace and cathedral ceilings. The lower level boasts a good size family room, a guest suite and a spacious utility room that offers wonderful storage space. Hardiplank siding for easy maintenance. Many major improvements in the last 5 years to include new roof and gutters, new HVAC, new Water Heater, all new plumbing, new Well System Pressure Tank, New washer, convection oven, garbage disposal. Immaculately and lovingly maintained through the years. One owner in the last 20 years. This lovely home could be the perfect full time or vacation getaway. What a gem and what a fair price!,Formica Counter,Oak Cabinets,Fireplace in Great Room
Location
State VA
County Nelson
Zoning R
Rooms
Other Rooms Dining Room, Primary Bedroom, Kitchen, Family Room, Great Room, Laundry, Utility Room, Primary Bathroom, Full Bath, Additional Bedroom
Basement Fully Finished, Full, Heated, Interior Access, Outside Entrance, Walkout Level, Windows
Main Level Bedrooms 2
Interior
Interior Features Walk-in Closet(s), Entry Level Bedroom, Primary Bath(s)
Heating Central, Heat Pump(s)
Cooling Central A/C, Heat Pump(s)
Flooring Carpet, Ceramic Tile, Hardwood
Fireplaces Number 1
Fireplaces Type Stone, Wood
Equipment Dryer, Washer, Dishwasher, Disposal, Oven/Range - Electric, Microwave, Refrigerator
Fireplace Y
Window Features Casement,Insulated,Screens
Appliance Dryer, Washer, Dishwasher, Disposal, Oven/Range - Electric, Microwave, Refrigerator
Heat Source Electric, None
Exterior
Exterior Feature Deck(s), Patio(s)
View Trees/Woods
Roof Type Architectural Shingle
Farm Other
Accessibility None
Porch Deck(s), Patio(s)
Road Frontage Private
Garage N
Building
Lot Description Landscaping, Private, Trees/Wooded, Sloping, Secluded
Story 2
Foundation Slab
Sewer Septic Exists
Water Well
Architectural Style Craftsman
Level or Stories 2
Additional Building Above Grade, Below Grade
Structure Type Vaulted Ceilings,Cathedral Ceilings
New Construction N
Schools
Elementary Schools Rockfish
Middle Schools Nelson
High Schools Nelson
School District Nelson County Public Schools
Others
HOA Fee Include Road Maintenance,Snow Removal
Ownership Other
Special Listing Condition Standard
Read Less Info
Want to know what your home might be worth? Contact us for a FREE valuation!

Our team is ready to help you sell your home for the highest possible price ASAP

Bought with Default Agent • Default Office
"My job is to find and attract mastery-based agents to the office, protect the culture, and make sure everyone is happy! "
tyronetoneytherealtor@gmail.com
4221 Forbes Blvd, Suite 240, Lanham, MD, 20706, United States






