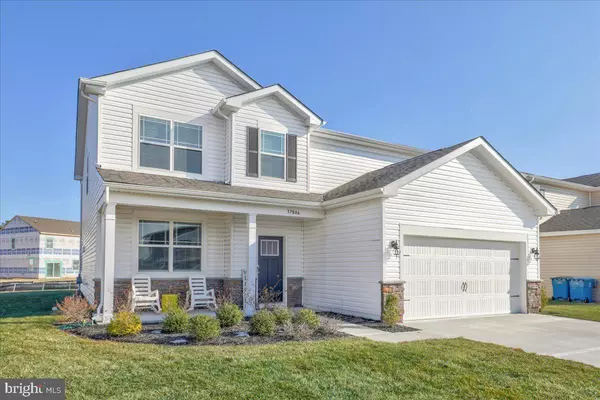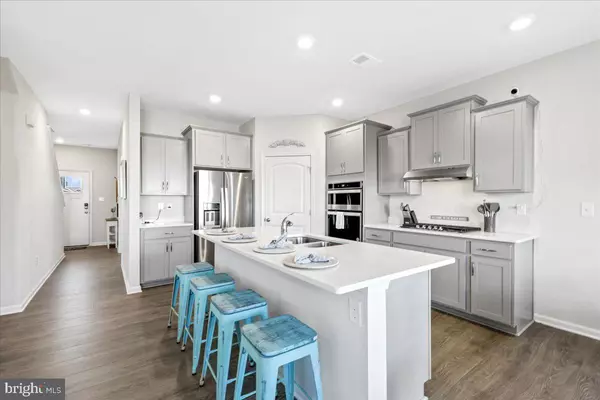$685,000
$629,900
8.7%For more information regarding the value of a property, please contact us for a free consultation.
5 Beds
4 Baths
2,814 SqFt
SOLD DATE : 03/28/2022
Key Details
Sold Price $685,000
Property Type Single Family Home
Sub Type Detached
Listing Status Sold
Purchase Type For Sale
Square Footage 2,814 sqft
Price per Sqft $243
Subdivision Ocean View Beach Club
MLS Listing ID DESU2016352
Sold Date 03/28/22
Style Coastal,Traditional
Bedrooms 5
Full Baths 3
Half Baths 1
HOA Fees $256/mo
HOA Y/N Y
Abv Grd Liv Area 2,814
Originating Board BRIGHT
Year Built 2021
Annual Tax Amount $1,359
Lot Size 6,098 Sqft
Acres 0.14
Property Description
FULLY FURNISHED and MOVE IN READY! This 5 bedroom, 3.5 bath Ellerbe home offers over 2800sqft of living space in the sought-after community Ocean View Beach Club. Before entering the home, you are welcomed by an inviting front porch which overlooks open space designated as green space. As you enter, you'll find a flex room which can be used as a home office, den or additional sleeping area. Luxury vinyl flooring flows through the hallway and leads to the open kitchen/family rooms space. The gourmet modern kitchen boasts quartz countertops, stainless steel appliances including a 5-burner gas cooktop, built in wall over with microwave, painted grey kitchen cabinets and large pantry. The kitchen flows into the dining area and family room which is complete with a gas fireplace, ceiling fan and large windows bringing in an abundance of natural light. The owner's suite is conveniently located on the first floor and offers a luxurious bathroom with soaking tub, separate shower and spacious walk-in closet. The upstairs features 4 bedrooms, 2 bathrooms and large loft area /game room allowing this home to host many friends and family or serve as an amazing rental investment. Plenty of room to add outdoor living spaces. Ocean View Beach Club is located only 1.5 miles to the beach and offers amazing amenities including indoor and outdoor pools, clubhouse with fitness center, community room, billiard room, massage rooms and sauna, sports court, and nature trails. Low maintenance living with grass cutting included.
Location
State DE
County Sussex
Area Baltimore Hundred (31001)
Zoning RS
Rooms
Other Rooms Laundry, Loft, Office
Main Level Bedrooms 1
Interior
Interior Features Breakfast Area, Carpet, Ceiling Fan(s), Combination Kitchen/Living, Combination Kitchen/Dining, Entry Level Bedroom, Family Room Off Kitchen, Floor Plan - Open, Kitchen - Gourmet, Kitchen - Island, Pantry, Recessed Lighting, Soaking Tub, Upgraded Countertops, Walk-in Closet(s), Tub Shower, Window Treatments
Hot Water Propane
Heating Forced Air
Cooling Central A/C
Flooring Luxury Vinyl Plank
Fireplaces Number 1
Fireplaces Type Corner
Equipment Stainless Steel Appliances, Cooktop, Oven/Range - Gas, Refrigerator, Oven - Wall, Microwave
Furnishings Yes
Fireplace Y
Appliance Stainless Steel Appliances, Cooktop, Oven/Range - Gas, Refrigerator, Oven - Wall, Microwave
Heat Source Propane - Metered
Laundry Upper Floor
Exterior
Exterior Feature Porch(es)
Parking Features Garage - Front Entry, Garage Door Opener
Garage Spaces 6.0
Utilities Available Cable TV Available, Electric Available, Propane, Phone Available
Amenities Available Billiard Room, Club House, Transportation Service, Tennis Courts, Pool - Outdoor, Party Room, Jog/Walk Path, Basketball Courts, Fitness Center, Pool - Indoor, Sauna
Water Access N
View Pond
Roof Type Architectural Shingle
Accessibility None
Porch Porch(es)
Attached Garage 2
Total Parking Spaces 6
Garage Y
Building
Lot Description Cleared, Landscaping, Pond
Story 2
Foundation Slab
Sewer Public Sewer
Water Public
Architectural Style Coastal, Traditional
Level or Stories 2
Additional Building Above Grade
Structure Type 9'+ Ceilings,Dry Wall
New Construction N
Schools
Elementary Schools Lord Baltimore
Middle Schools Selbyville
High Schools Sussex Central
School District Indian River
Others
HOA Fee Include Trash,Common Area Maintenance,Lawn Care Front,Lawn Care Rear,Lawn Care Side,Management,Pool(s),Recreation Facility
Senior Community No
Tax ID 134-17.00-1121.00
Ownership Fee Simple
SqFt Source Estimated
Acceptable Financing Cash, Conventional
Horse Property N
Listing Terms Cash, Conventional
Financing Cash,Conventional
Special Listing Condition Standard
Read Less Info
Want to know what your home might be worth? Contact us for a FREE valuation!

Our team is ready to help you sell your home for the highest possible price ASAP

Bought with MELISSA NALEWAIK • Keller Williams Realty
"My job is to find and attract mastery-based agents to the office, protect the culture, and make sure everyone is happy! "
tyronetoneytherealtor@gmail.com
4221 Forbes Blvd, Suite 240, Lanham, MD, 20706, United States






