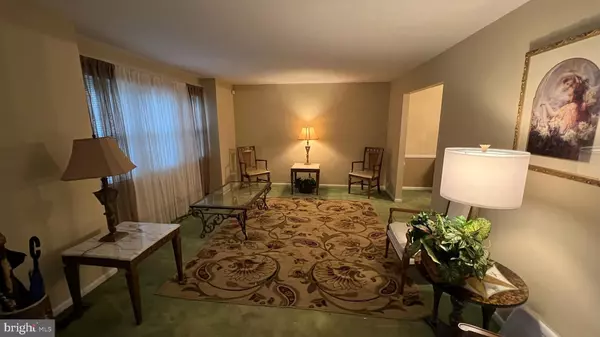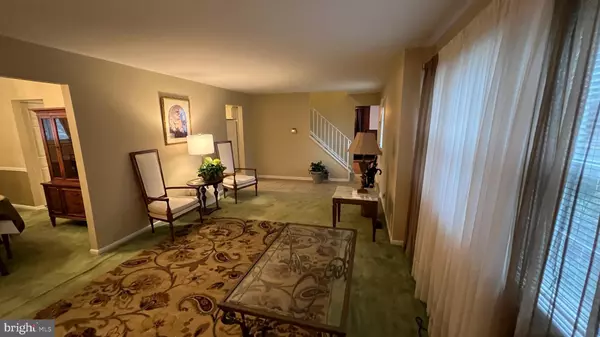$295,000
$279,900
5.4%For more information regarding the value of a property, please contact us for a free consultation.
4 Beds
2 Baths
1,712 SqFt
SOLD DATE : 04/01/2022
Key Details
Sold Price $295,000
Property Type Single Family Home
Sub Type Detached
Listing Status Sold
Purchase Type For Sale
Square Footage 1,712 sqft
Price per Sqft $172
Subdivision None Available
MLS Listing ID NJCD2019470
Sold Date 04/01/22
Style Colonial
Bedrooms 4
Full Baths 1
Half Baths 1
HOA Y/N N
Abv Grd Liv Area 1,712
Originating Board BRIGHT
Year Built 1962
Annual Tax Amount $7,497
Tax Year 2021
Lot Size 8,250 Sqft
Acres 0.19
Lot Dimensions 100.00 x 82.50
Property Description
Spacious 4 Bedroom, 1.5 Bath, 2 Story Colonial home features updated eat in kitchen with newer counter tops, and deep sink and custom faucet, built in corner hutch, subway tile backsplash, pantry and newer vinyl floor. Family room has woodburning stove and hardwood floors throughout this lovely home.
There is a 7 year new full bath with ceramic tile floor and walls with oak vanity. Large bedrooms and large floored attic for plenty of storage. This home features include newer high efficiency gas heat and central air and hot water heater, 6 panel door with lever hardware, vinyl windows, large one car garage, vinyl siding with stone front. A real GEM!
Location
State NJ
County Camden
Area Stratford Boro (20432)
Zoning RESIDENTIAL
Rooms
Other Rooms Living Room, Dining Room, Bedroom 2, Bedroom 3, Bedroom 4, Kitchen, Family Room, Bedroom 1, Laundry, Full Bath, Half Bath
Interior
Interior Features Attic, Ceiling Fan(s), Kitchen - Eat-In, Pantry
Hot Water Natural Gas
Heating Forced Air
Cooling Central A/C
Flooring Carpet, Hardwood, Vinyl
Fireplaces Number 1
Fireplaces Type Wood
Equipment Washer, Dryer, Refrigerator, Built-In Microwave, Disposal, Dishwasher
Furnishings No
Fireplace Y
Window Features Vinyl Clad
Appliance Washer, Dryer, Refrigerator, Built-In Microwave, Disposal, Dishwasher
Heat Source Natural Gas
Laundry Main Floor
Exterior
Garage Built In, Garage - Front Entry, Inside Access
Garage Spaces 3.0
Fence Partially, Privacy
Utilities Available Cable TV Available, Phone Available
Waterfront N
Water Access N
Roof Type Shingle
Accessibility None
Parking Type Driveway, Attached Garage
Attached Garage 1
Total Parking Spaces 3
Garage Y
Building
Story 2
Foundation Crawl Space
Sewer Public Sewer
Water Public
Architectural Style Colonial
Level or Stories 2
Additional Building Above Grade, Below Grade
Structure Type Dry Wall
New Construction N
Schools
Elementary Schools Parkview E.S.
Middle Schools Samuel S Yellin School
High Schools Sterling H.S.
School District Stratford Borough Public Schools
Others
Pets Allowed Y
Senior Community No
Tax ID 32-00001-00025
Ownership Fee Simple
SqFt Source Assessor
Acceptable Financing Cash, Conventional, FHA, VA
Listing Terms Cash, Conventional, FHA, VA
Financing Cash,Conventional,FHA,VA
Special Listing Condition Standard
Pets Description No Pet Restrictions
Read Less Info
Want to know what your home might be worth? Contact us for a FREE valuation!

Our team is ready to help you sell your home for the highest possible price ASAP

Bought with Val F. Nunnenkamp Jr. • Keller Williams Realty - Marlton

"My job is to find and attract mastery-based agents to the office, protect the culture, and make sure everyone is happy! "
tyronetoneytherealtor@gmail.com
4221 Forbes Blvd, Suite 240, Lanham, MD, 20706, United States






