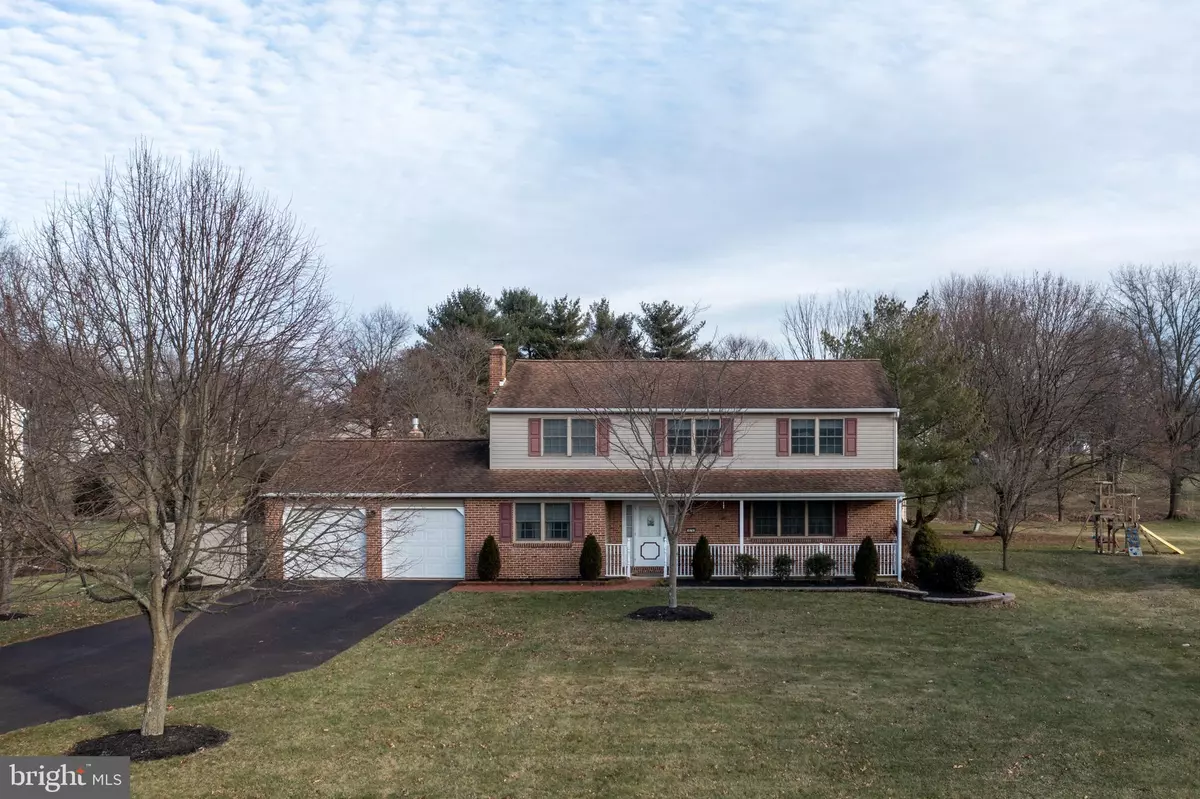$532,500
$509,000
4.6%For more information regarding the value of a property, please contact us for a free consultation.
4 Beds
3 Baths
2,740 SqFt
SOLD DATE : 04/04/2022
Key Details
Sold Price $532,500
Property Type Single Family Home
Sub Type Detached
Listing Status Sold
Purchase Type For Sale
Square Footage 2,740 sqft
Price per Sqft $194
Subdivision None Available
MLS Listing ID PAMC2024866
Sold Date 04/04/22
Style Colonial
Bedrooms 4
Full Baths 2
Half Baths 1
HOA Y/N N
Abv Grd Liv Area 2,740
Originating Board BRIGHT
Year Built 1971
Annual Tax Amount $7,217
Tax Year 2022
Lot Size 0.613 Acres
Acres 0.61
Lot Dimensions 105.00 x 0.00
Property Description
Welcome to this wonderful spacious home in Harleysville with about .61 acres to enjoy in a Cul De Sac, in a great location and within a short walking distance to the bike and walking paths. When you pull up to this home you will see it has a great front porch to relax on, it's well maintained, has nice curb appeal, two car garage and plenty of parking in the nice size driveway. The outside of the home also offers a great yard ,nice hardscaping, trek deck, screend in porch and a very large shed with electric. Let's head inside this cozy home where you will find plenty of living space to enjoy. Speaking of enjoy, let's go right to the Great Room. You are going to love it! This room has exposed beams, skylights, a propane stove to add a little warmth and nice ambiance on the cooler nights, large windows looking out to the great backyard and allowing the sunlight in to naturally illuminate the room and enjoy the night time sky. There is plenty of room to entertain in, sit back & relax and make memories in. It's all around a wonderful room to have. From the great room you can head down the short hallway where you will find the laundry area, powder room and it leads you to the eat in kitchen. The kitchen is spacious and features plenty of cabinet space, a wonderful bay window looking out to the awesome backyard and stainless steel appliances. From the kitchen you can head right into the dining room that has nice wood crown molding, trim, chair rail and french doors leading you to the screened in porch area. The spacious living room also has nice wood trim, a nice size window and there is a door between the living room and entrance way if you would like to have it closed off. You will also find there is a door between the dining room and kitchen. Some days you may want them open and there may be days where you may need some separation between the rooms. Good news is, you have the option to do both.
The is one more room to tell you about on the first level... there is a bonus room with an electric fireplace You can enter this room from front entrance way and from the kitchen. This room can be utilized as your heart desires. Whether is be a sitting room, TV room or as an office, you have options. Upstairs you will find a nice size primary bedroom with a walk in closet and a full bath, three spacious bedrooms and a full hall bath. Heading down to the basement you will see it is partially finished and there is an area for storage and more. You can access the outside from the basement which is a nice feature. The door takes you to the great open yard that has privacy, backs up to township property, just a few steps away to the walking paths and Laurel Park that has a playground and a gazebo. The Harleysville YMCA is just around the corner as is route 113 and local shopping. Come take a tour so you can experience the welcoming feel and warmth of this great home.
Location
State PA
County Montgomery
Area Franconia Twp (10634)
Zoning RES 1 FAM
Rooms
Basement Full, Outside Entrance, Partially Finished
Interior
Interior Features Attic, Carpet, Ceiling Fan(s), Crown Moldings, Exposed Beams, Kitchen - Eat-In, Skylight(s), Walk-in Closet(s), Wood Stove
Hot Water Electric
Heating Baseboard - Electric, Heat Pump(s), Other
Cooling Central A/C
Fireplaces Number 1
Fireplaces Type Electric
Equipment Dishwasher, Dryer, Microwave, Oven/Range - Electric, Refrigerator, Stainless Steel Appliances, Washer
Fireplace Y
Window Features Bay/Bow,Skylights,Palladian
Appliance Dishwasher, Dryer, Microwave, Oven/Range - Electric, Refrigerator, Stainless Steel Appliances, Washer
Heat Source Electric, Propane - Leased
Exterior
Exterior Feature Deck(s), Screened, Porch(es), Patio(s), Balcony
Parking Features Garage - Front Entry
Garage Spaces 8.0
Water Access N
Accessibility None
Porch Deck(s), Screened, Porch(es), Patio(s), Balcony
Attached Garage 2
Total Parking Spaces 8
Garage Y
Building
Lot Description Cul-de-sac, Landscaping
Story 2
Foundation Other
Sewer Public Sewer
Water Public
Architectural Style Colonial
Level or Stories 2
Additional Building Above Grade, Below Grade
New Construction N
Schools
School District Souderton Area
Others
Senior Community No
Tax ID 34-00-04706-588
Ownership Fee Simple
SqFt Source Assessor
Special Listing Condition Standard
Read Less Info
Want to know what your home might be worth? Contact us for a FREE valuation!

Our team is ready to help you sell your home for the highest possible price ASAP

Bought with Paul J Douglas • Keller Williams Realty Devon-Wayne

"My job is to find and attract mastery-based agents to the office, protect the culture, and make sure everyone is happy! "
tyronetoneytherealtor@gmail.com
4221 Forbes Blvd, Suite 240, Lanham, MD, 20706, United States






