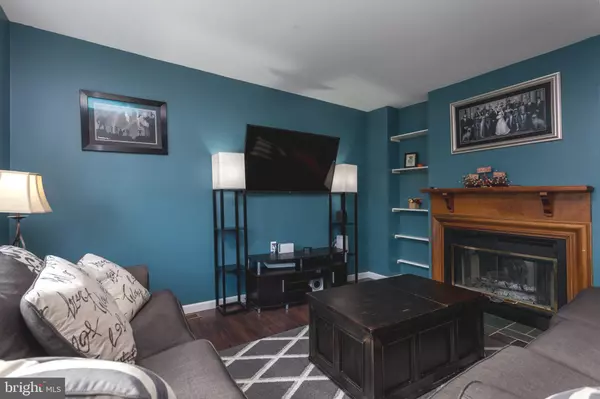$315,000
$294,900
6.8%For more information regarding the value of a property, please contact us for a free consultation.
3 Beds
3 Baths
1,520 SqFt
SOLD DATE : 04/05/2022
Key Details
Sold Price $315,000
Property Type Townhouse
Sub Type End of Row/Townhouse
Listing Status Sold
Purchase Type For Sale
Square Footage 1,520 sqft
Price per Sqft $207
Subdivision Rittenhouse Square
MLS Listing ID PAMC2028872
Sold Date 04/05/22
Style Colonial
Bedrooms 3
Full Baths 2
Half Baths 1
HOA Fees $130/mo
HOA Y/N Y
Abv Grd Liv Area 1,520
Originating Board BRIGHT
Year Built 1988
Annual Tax Amount $4,340
Tax Year 2021
Lot Size 760 Sqft
Acres 0.02
Lot Dimensions 20.00 x 0.00
Property Description
Don't miss this beautifully updated and move-in ready brick end unit townhome in the Rittenhouse Square Community! What a fantastic location just minutes from shopping, entertainment and access to commuting routes. Welcome into a bright and airy open floor plan. The living room has light streaming from the bay window and full view storm door. Enjoy built-in shelves and a double-sided wood burning fireplace with wood mantle, tile hearth and glass doors. Notice the NEW easy care laminate plank floors that extend into the spacious dining room which is completely open to a large eat-in kitchen. Currently used as a play room, the dining room enjoys the other side of the fireplace, has built-in shelves and plenty of room for a large table and chairs. The adjacent breakfast nook has a NEW bay window overlooking open space adjacent to the side of the home and sliding doors to the deck. This kitchen is ready for cooking and entertaining! Oak cabinetry with neutral counters provide plenty of storage and work space. A new greenhouse window is situated over the double stainless steel sink with garbage disposal. Appliances include a NEW LG French door stainless steel refrigerator, GE electric range, GE built-in microwave and Whirlpool dishwasher. A convenient main level powder room has been completely updated with NEW vinyl floor, lighting, sink, fixtures and wainscoting. Notice the refinished wood stairs with oak railing leading to the upper level with a primary bedroom suite and two additional bedrooms sharing a full bath refreshed with NEW floor, vanity, lighting, fixtures and wainscoting. Relax in the owner's oasis featuring a large bedroom with 3 new double hung windows, new ceiling fan and carpet, two double reach-in closets and a full bath with ALL NEW floors, vanity, fixtures, window and lighting. Bedroom 2 has new carpet and a ceiling fan, while bedroom 3 has new laminate plank floors and a ceiling fan. Looking for even more room to spread out? This home has a full basement with Bilco doors ready for you to add your finishing touch! A large laundry area with Kenmore washer and dryer included is also on this level as well as room for storage and a Maytag refrigerator. So much has been done to upgrade this home making it low maintenance and ready for you to move in and relax - bronze keyless entry, Nest thermostat, NEW light switches, Rheem tankless water heater, a water softener, Carrier heater and the list goes on. Even a One Year Home Warranty for your peace of mind. Hurry to see this wonderful home today!
Location
State PA
County Montgomery
Area Trappe Boro (10623)
Zoning R3
Rooms
Other Rooms Living Room, Dining Room, Primary Bedroom, Bedroom 2, Bedroom 3, Kitchen
Basement Full, Outside Entrance, Interior Access, Shelving, Space For Rooms, Unfinished, Windows, Walkout Stairs
Interior
Interior Features Built-Ins, Ceiling Fan(s), Primary Bath(s), Tub Shower, Wainscotting, Water Treat System, Breakfast Area, Chair Railings, Floor Plan - Open, Formal/Separate Dining Room, Kitchen - Eat-In, Kitchen - Table Space, Recessed Lighting
Hot Water Instant Hot Water
Heating Forced Air
Cooling Central A/C
Flooring Carpet, Laminate Plank, Vinyl
Fireplaces Number 1
Fireplaces Type Double Sided, Fireplace - Glass Doors, Mantel(s), Wood
Equipment Built-In Microwave, Dishwasher, Disposal, Dryer, Energy Efficient Appliances, Extra Refrigerator/Freezer, Instant Hot Water, Oven/Range - Electric, Refrigerator, Washer, Water Conditioner - Owned, Water Heater - Tankless
Fireplace Y
Window Features Bay/Bow,Double Hung,Energy Efficient,Screens
Appliance Built-In Microwave, Dishwasher, Disposal, Dryer, Energy Efficient Appliances, Extra Refrigerator/Freezer, Instant Hot Water, Oven/Range - Electric, Refrigerator, Washer, Water Conditioner - Owned, Water Heater - Tankless
Heat Source Electric
Laundry Basement, Washer In Unit, Dryer In Unit
Exterior
Exterior Feature Deck(s)
Garage Spaces 2.0
Parking On Site 2
Utilities Available Cable TV Available, Electric Available, Phone Available, Sewer Available, Water Available, Under Ground
Amenities Available Common Grounds, Reserved/Assigned Parking
Water Access N
Roof Type Shingle
Accessibility None
Porch Deck(s)
Total Parking Spaces 2
Garage N
Building
Lot Description Front Yard, Landscaping, Level, Open, Rear Yard, SideYard(s), Backs - Open Common Area
Story 2
Foundation Concrete Perimeter
Sewer Public Sewer
Water Public
Architectural Style Colonial
Level or Stories 2
Additional Building Above Grade, Below Grade
Structure Type Dry Wall
New Construction N
Schools
High Schools Perkiomen Valley
School District Perkiomen Valley
Others
HOA Fee Include Common Area Maintenance,Lawn Maintenance,Road Maintenance,Snow Removal,Trash
Senior Community No
Tax ID 23-00-00425-506
Ownership Fee Simple
SqFt Source Assessor
Acceptable Financing FHA, Cash, Conventional, VA
Listing Terms FHA, Cash, Conventional, VA
Financing FHA,Cash,Conventional,VA
Special Listing Condition Standard
Read Less Info
Want to know what your home might be worth? Contact us for a FREE valuation!

Our team is ready to help you sell your home for the highest possible price ASAP

Bought with Maria Musso • Keller Williams Real Estate-Blue Bell
"My job is to find and attract mastery-based agents to the office, protect the culture, and make sure everyone is happy! "
tyronetoneytherealtor@gmail.com
4221 Forbes Blvd, Suite 240, Lanham, MD, 20706, United States






