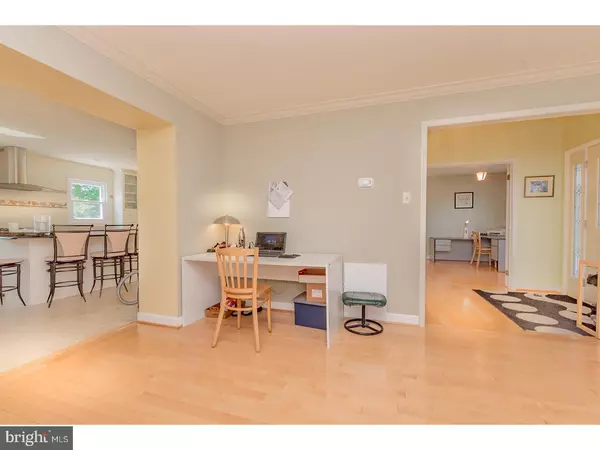$544,900
$544,900
For more information regarding the value of a property, please contact us for a free consultation.
4 Beds
3 Baths
2,797 SqFt
SOLD DATE : 06/15/2018
Key Details
Sold Price $544,900
Property Type Single Family Home
Sub Type Detached
Listing Status Sold
Purchase Type For Sale
Square Footage 2,797 sqft
Price per Sqft $194
Subdivision Montgomery Ridge
MLS Listing ID 1000390974
Sold Date 06/15/18
Style Colonial
Bedrooms 4
Full Baths 2
Half Baths 1
HOA Y/N N
Abv Grd Liv Area 2,797
Originating Board TREND
Year Built 1990
Annual Tax Amount $6,968
Tax Year 2018
Lot Size 0.572 Acres
Acres 0.57
Lot Dimensions 83
Property Description
Stunning David Cutler built home in desirable Montgomery Ridge! Presented in absolute impeccable condition, this lovely home features over $200K in beautiful upgrades throughout! Features of the main floor include: A soaring two-story entry foyer with hardwood flooring; Very spacious eat-in gourmet kitchen with an oversized granite center isle and countertops, tile backsplash, ceramic tile flooring and stainless steel appliances; Fantastic family room with a cozy fireplace and a wet bar adjoins with the kitchen and offers a wonderful open and airy entertaining atmosphere! Spacious formal living room with hardwood flooring! First floor office/den with hardwood flooring! A convenient laundry room and newly renovated powder room complete the main floor! The second floor features a very impressive master bedroom suite with two spacious closets (one a walk-in) and a large sitting room! The master bath has been totally renovated and features a vaulted ceiling with skylight, dual sinks, and a great soaking tub and stall shower! There are three additional bedrooms with ample closets and nice carpets! A second full hall bath has been totally renovated and features a skylight, dual sinks and lovely ceramic tile! The lower level boasts a phenomenal huge finished walk-out basement! Unbelievable extra living and storage space! Let's go outside to the awesome Timbertech deck (with life-time warranty) overlooking the large rear yard! A gorgeous paver patio extends off of the deck and is surrounded by lovely hardscaping and landscaping! The front of the home is also beautifully landscaped and presents great curb appeal! NEWER roof (5 years)! NEWER siding (5-6 years)! NEWER HVAC system (3 years)! Upgraded windows throughout with life-time warranty! This is a truly special home and pride of ownership is evident throughout! Prime location in the Award-winning North Penn School District and just minutes to great restaurants, shopping malls and public transportation! Show today!
Location
State PA
County Montgomery
Area Montgomery Twp (10646)
Zoning R2
Rooms
Other Rooms Living Room, Dining Room, Primary Bedroom, Bedroom 2, Bedroom 3, Kitchen, Family Room, Bedroom 1, Laundry, Other
Basement Full, Outside Entrance, Fully Finished
Interior
Interior Features Primary Bath(s), Kitchen - Island, Skylight(s), Ceiling Fan(s), Wet/Dry Bar, Stall Shower, Kitchen - Eat-In
Hot Water Natural Gas
Heating Gas, Forced Air, Baseboard
Cooling Central A/C
Flooring Wood, Fully Carpeted, Tile/Brick
Fireplaces Number 1
Fireplaces Type Brick
Equipment Oven - Wall, Oven - Self Cleaning, Dishwasher, Disposal
Fireplace Y
Window Features Energy Efficient,Replacement
Appliance Oven - Wall, Oven - Self Cleaning, Dishwasher, Disposal
Heat Source Natural Gas
Laundry Main Floor
Exterior
Exterior Feature Deck(s), Patio(s)
Garage Inside Access, Garage Door Opener
Garage Spaces 5.0
Fence Other
Utilities Available Cable TV
Waterfront N
Water Access N
Roof Type Pitched,Shingle
Accessibility None
Porch Deck(s), Patio(s)
Parking Type On Street, Driveway, Attached Garage, Other
Attached Garage 2
Total Parking Spaces 5
Garage Y
Building
Lot Description Front Yard, Rear Yard
Story 2
Sewer Public Sewer
Water Public
Architectural Style Colonial
Level or Stories 2
Additional Building Above Grade
Structure Type Cathedral Ceilings,9'+ Ceilings
New Construction N
Schools
High Schools North Penn Senior
School District North Penn
Others
Senior Community No
Tax ID 46-00-02581-307
Ownership Fee Simple
Read Less Info
Want to know what your home might be worth? Contact us for a FREE valuation!

Our team is ready to help you sell your home for the highest possible price ASAP

Bought with Michael K Dolin • Realty Mark Associates

"My job is to find and attract mastery-based agents to the office, protect the culture, and make sure everyone is happy! "
tyronetoneytherealtor@gmail.com
4221 Forbes Blvd, Suite 240, Lanham, MD, 20706, United States






