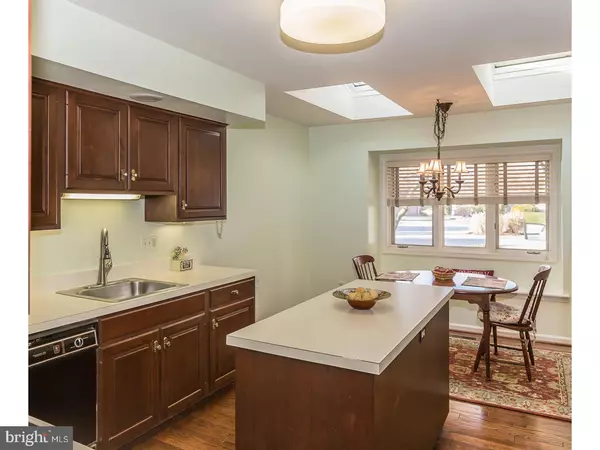$285,200
$299,000
4.6%For more information regarding the value of a property, please contact us for a free consultation.
2 Beds
2 Baths
1,250 SqFt
SOLD DATE : 06/15/2018
Key Details
Sold Price $285,200
Property Type Townhouse
Sub Type Interior Row/Townhouse
Listing Status Sold
Purchase Type For Sale
Square Footage 1,250 sqft
Price per Sqft $228
Subdivision Hersheys Mill
MLS Listing ID 1000865913
Sold Date 06/15/18
Style Ranch/Rambler
Bedrooms 2
Full Baths 2
HOA Fees $517/qua
HOA Y/N Y
Abv Grd Liv Area 1,250
Originating Board TREND
Year Built 1985
Annual Tax Amount $4,205
Tax Year 2018
Lot Size 1,250 Sqft
Acres 0.03
Lot Dimensions 0X0
Property Description
SHORTEST WALK IN THE MILL FROM CAR DOOR TO FRONT DOOR!! Deck has been power washed and stained! Hardwood floors have been redone! Welcome to Inverness Village in Hershey's Mill Villages. You'll love this highly sought after Thornbury model offering upgrades and amenities. Located in the serene 55 community of Hershey's Mill this home is in good condition. Enter into the spacious foyer with large coat closet. Proceed to the Living Room featuring a wood burning fireplace and plenty of sunlight. The bright and airy sunroom is next which can be used as an office or sitting room. Eat in Kitchen with updated appliances and center island delightfully lit by morning sun where you can enjoy the beautiful landscaping from the window seat. Large formal Dining Room leads to Stylish sliders giving access to the private deck. Retreat to the deck and enjoy the tranquil beauty of the private open deck. The first level is complete with Master Bedroom Suite with a walk-in closet with adjoining Bath with double vanity and Walk in Shower, an additional bedroom, washer/dryer room and full hallway bath. The enormous lower Level is a great space. Bring you plans to finish this fantastic space or use it for storage. Come see all that Hershey's Mill can offer! No more raking leaves, shoveling snow or cutting grass. Enjoy the pool, tennis courts, paddle tennis, walking trails and gardens. Make yourself at home in the community or enjoy gatherings in the Historic Sullivan House. Enjoy walking around the pond, the community grounds, or visit the many lovely villages. If you wish to garden there is a community garden available. You can never be too busy here or you can relax and enjoy the peaceful surroundings of this beautiful community. Close to Center City Philadelphia, West Chester and Malvern with many fine restaurants and shopping nearby. Residents of this gated community enjoy 24 hour on site security. One time capital improvement fee of $1468.00 and one time capital contribution to Hershey's Mill Master Association of $2082.00 due at settlement from Buyer. Do not miss out on this beautiful home! Some photos are virtually staged;
Location
State PA
County Chester
Area East Goshen Twp (10353)
Zoning R2
Rooms
Other Rooms Living Room, Dining Room, Primary Bedroom, Kitchen, Bedroom 1
Basement Full
Interior
Interior Features Kitchen - Eat-In
Hot Water Electric
Heating Electric
Cooling Central A/C
Fireplaces Number 1
Fireplace Y
Heat Source Electric
Laundry Main Floor
Exterior
Garage Spaces 1.0
Amenities Available Swimming Pool
Water Access N
Accessibility None
Total Parking Spaces 1
Garage Y
Building
Story 1
Sewer Public Sewer
Water Public
Architectural Style Ranch/Rambler
Level or Stories 1
Additional Building Above Grade
New Construction N
Schools
School District West Chester Area
Others
HOA Fee Include Pool(s)
Senior Community Yes
Tax ID 53-02 -0676
Ownership Condominium
Read Less Info
Want to know what your home might be worth? Contact us for a FREE valuation!

Our team is ready to help you sell your home for the highest possible price ASAP

Bought with Elaine Maria Subbio • BHHS Fox&Roach-Newtown Square
"My job is to find and attract mastery-based agents to the office, protect the culture, and make sure everyone is happy! "
tyronetoneytherealtor@gmail.com
4221 Forbes Blvd, Suite 240, Lanham, MD, 20706, United States






