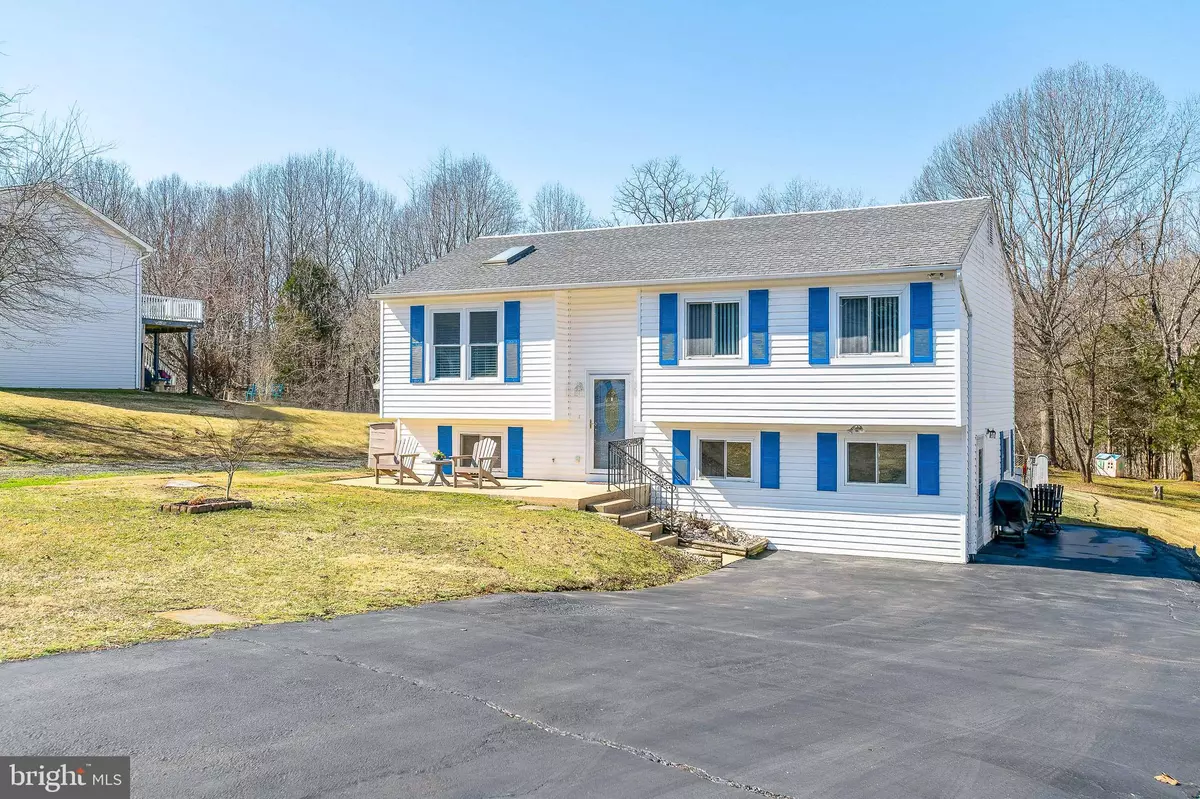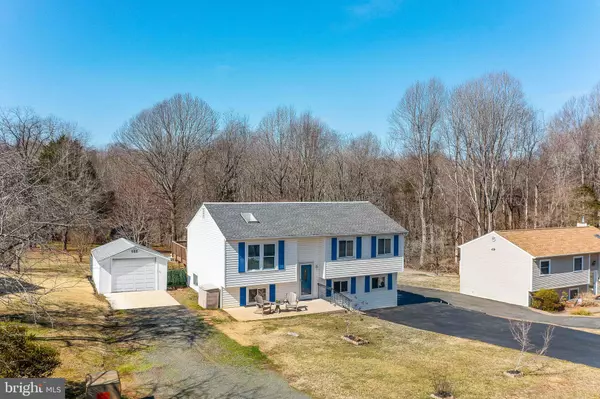$485,000
$485,000
For more information regarding the value of a property, please contact us for a free consultation.
5 Beds
3 Baths
2,028 SqFt
SOLD DATE : 04/08/2022
Key Details
Sold Price $485,000
Property Type Single Family Home
Sub Type Detached
Listing Status Sold
Purchase Type For Sale
Square Footage 2,028 sqft
Price per Sqft $239
Subdivision Warrenton Village
MLS Listing ID VAFQ2003512
Sold Date 04/08/22
Style Split Foyer
Bedrooms 5
Full Baths 3
HOA Y/N N
Abv Grd Liv Area 1,028
Originating Board BRIGHT
Year Built 1984
Annual Tax Amount $2,989
Tax Year 2021
Lot Size 0.574 Acres
Acres 0.57
Property Description
MOVE-IN READY detached home with NEWER ROOF ('20) & UPGRADES GALORE nestled on .57-acre PICTURESQUE lot backing to treed COMMON GROUND. Located on QUIET street in conveniently located Warrenton Village, this updated home features an OPEN, AIRY floor plan with ALL levels finished & 2,000+ fin sq/ft! Expansive Living Room with SOARING vaulted ceiling with SUNLIT skylight/ceiling fan & NEW luxury vinyl plank flooring ('21) opens to Dining Room & Gourmet Kitchen. Dining Room boasts SUN-DRENCHED sliding glass door ('18) to deck, SOARING vaulted ceiling with ceiling fan & luxury vinyl plank flooring ('21). Chef's Delight FULLY UPDATED Kitchen ('17) with GLEAMING granite, 42" cabinets, MODERN backsplash, luxury vinyl plank flooring ('21) & MATTE STAINLESS appliances opens to Dining & Living Rooms! 3 Bedrooms on Main Level! Large Primary Bedroom with laminate flooring ('16), ceiling fan & spacious closet opens to PRIVATE Primary Bath. Updated Primary Bath ('21) with raised vanity, separate shower & luxury vinyl tile floor! Main Level Bedrooms 2 & 3 feature FRESH neutral paint ('22), laminate flooring ('16), ceiling fan & functional closets. Main Level Hall Bath with newer raised vanity ('21), luxury vinyl tile floor ('21) & Shower/JETTED Tub! FULLY FINISHED Lower Level with WALK-OUT elevation features SPACIOUS Recreation Room with NEW luxury vinyl plank flooring ('21)/ceiling fan/windows, two Dens (also can be used as Bedrooms 4 & 5, Office, Exercise Room, etc.) with NEW neutral carpet ('22)/window/closet, UPDATED Full Bath ('21) with TILE floor/separate shower, & Laundry Area with AMPLE storage & NEWER washer ('21)/dryer ('20)! OTHER UPDATES: Roof ('20), Windows ('20), Heat Pump ('15), Exterior Doors (SGD '18, Front/Side Door '13), Smoke Detectors ('18) & more! INCREDIBLE backyard retreat boasts private, treed lot & open-air DECK overlooking fenced area -- great for entertaining! Huge SHED for additional storage! COMCAST CABLE! MINUTES to Historic Downtown Warrenton, schools, shopping, medical facilities, major commuter arteries & more! COMING SOON: Interior photos & video tour!
Location
State VA
County Fauquier
Zoning R1
Rooms
Other Rooms Living Room, Dining Room, Primary Bedroom, Bedroom 2, Bedroom 3, Bedroom 4, Bedroom 5, Kitchen, Foyer, Recreation Room, Primary Bathroom, Full Bath
Basement Connecting Stairway, Fully Finished, Outside Entrance, Walkout Level, Windows
Main Level Bedrooms 3
Interior
Interior Features Attic, Carpet, Ceiling Fan(s), Chair Railings, Crown Moldings, Dining Area, Floor Plan - Open, Kitchen - Gourmet, Pantry, Primary Bath(s), Skylight(s), Stall Shower, Tub Shower, Upgraded Countertops, WhirlPool/HotTub, Window Treatments, Wood Floors
Hot Water Electric
Heating Heat Pump(s)
Cooling Ceiling Fan(s), Central A/C
Flooring Carpet, Ceramic Tile, Engineered Wood, Laminate Plank, Luxury Vinyl Plank, Luxury Vinyl Tile
Equipment Built-In Microwave, Dishwasher, Dryer, Exhaust Fan, Icemaker, Oven - Self Cleaning, Oven/Range - Electric, Refrigerator, Stainless Steel Appliances, Washer, Water Heater
Window Features Casement,Double Hung,Double Pane,Screens,Skylights,Vinyl Clad,Sliding
Appliance Built-In Microwave, Dishwasher, Dryer, Exhaust Fan, Icemaker, Oven - Self Cleaning, Oven/Range - Electric, Refrigerator, Stainless Steel Appliances, Washer, Water Heater
Heat Source Electric
Laundry Lower Floor
Exterior
Exterior Feature Deck(s), Patio(s)
Parking Features Garage - Front Entry
Garage Spaces 1.0
Fence Chain Link
Water Access N
View Trees/Woods
Roof Type Architectural Shingle
Accessibility None
Porch Deck(s), Patio(s)
Total Parking Spaces 1
Garage Y
Building
Lot Description Backs to Trees, Private, Trees/Wooded, Backs - Open Common Area
Story 2
Foundation Slab
Sewer On Site Septic, Septic < # of BR
Water Public
Architectural Style Split Foyer
Level or Stories 2
Additional Building Above Grade, Below Grade
Structure Type Dry Wall,High,Vaulted Ceilings
New Construction N
Schools
Elementary Schools P.B. Smith
Middle Schools Warrenton
High Schools Kettle Run
School District Fauquier County Public Schools
Others
Pets Allowed Y
Senior Community No
Tax ID 6994-67-4732
Ownership Fee Simple
SqFt Source Assessor
Security Features Smoke Detector
Acceptable Financing Cash, Conventional, FHA, VA
Listing Terms Cash, Conventional, FHA, VA
Financing Cash,Conventional,FHA,VA
Special Listing Condition Standard
Pets Allowed Cats OK, Dogs OK
Read Less Info
Want to know what your home might be worth? Contact us for a FREE valuation!

Our team is ready to help you sell your home for the highest possible price ASAP

Bought with Barbara J Poppe-Karnes • Long & Foster Real Estate, Inc.
"My job is to find and attract mastery-based agents to the office, protect the culture, and make sure everyone is happy! "
tyronetoneytherealtor@gmail.com
4221 Forbes Blvd, Suite 240, Lanham, MD, 20706, United States






