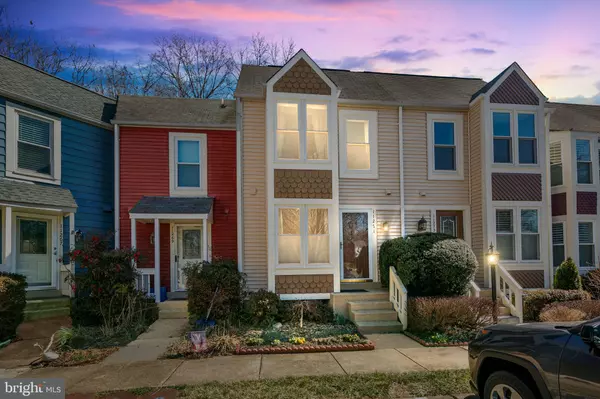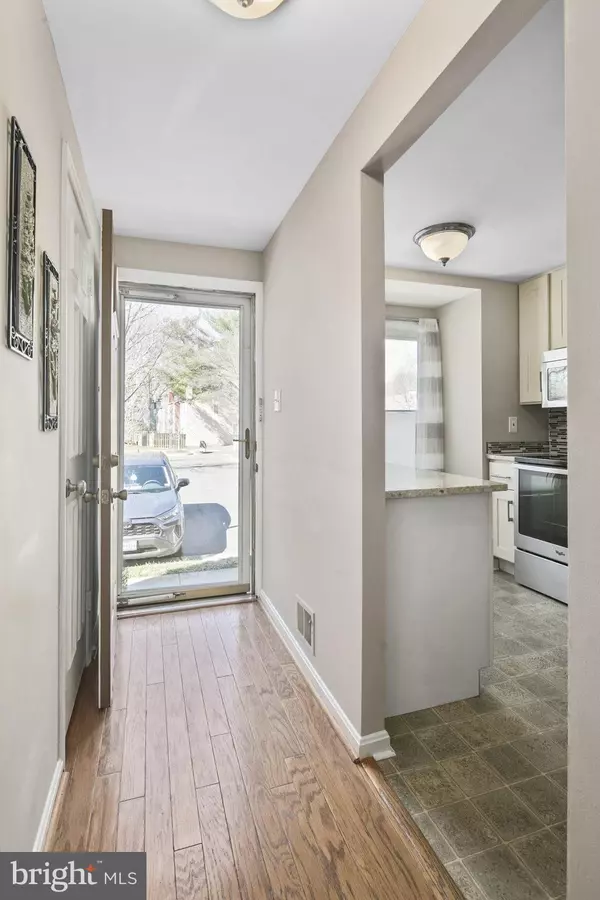$501,127
$425,000
17.9%For more information regarding the value of a property, please contact us for a free consultation.
3 Beds
3 Baths
1,625 SqFt
SOLD DATE : 04/12/2022
Key Details
Sold Price $501,127
Property Type Townhouse
Sub Type Interior Row/Townhouse
Listing Status Sold
Purchase Type For Sale
Square Footage 1,625 sqft
Price per Sqft $308
Subdivision Whisperwood
MLS Listing ID VAFX2049682
Sold Date 04/12/22
Style Victorian,Colonial
Bedrooms 3
Full Baths 2
Half Baths 1
HOA Fees $90/mo
HOA Y/N Y
Abv Grd Liv Area 1,100
Originating Board BRIGHT
Year Built 1984
Annual Tax Amount $4,765
Tax Year 2021
Lot Size 878 Sqft
Acres 0.02
Property Description
Move in Condition! Sought after Whisperwood - our townhome is nestled in the woods of Reston - a convenient location to Reston Town Center, South Lakes shopping center and 2 miles to Wiehle Metro. Our home has a large deck overlooking a swath of trees that provide both privacy and a great place to entertain family and friends. Our remodeled kitchen has been updated with shaker cabinets with brushed nickel contemporary hardware, loads of cabinets and drawer space, granite counter tops, stainless steel appliances, French door refrigerator with freezer on the bottom, ceramic top stove, Whirlpool dishwasher and a pantry. The main level has oak plank hardwood floor in the entry and breakfast/dining room. The living room offers a wood burning fireplace with a wood mantle and a custom framed decorator accent mirror stretching from the mantle to the ceiling. There are sliding glass doors to the 20 x 15 deck overlooking the woods. On the upper level, we have 2 bedrooms and a full bath. The primary bedroom has his and her closets and large windows with window seats. The full bath has a separate dressing area from the bath tub/shower. The walk out lower level can be used as a game room or a third bedroom with an updated full bath. The laundry is here with a sizeable storage room. The Samsung washer and dryer convey. There is also additional storage under the staircase. The lower level walks out to a patio and the woods. Updates include deck(2021), HVAC(2021), Washer(2018), Powder room vanity(2022), Lower Level full bath vanity(2022), Dryer(2018), Hot water Heater(2018), and refinished hardwood plank floors and new carpet (2018).
Location
State VA
County Fairfax
Zoning 372
Rooms
Basement Connecting Stairway, Rear Entrance, Outside Entrance, Fully Finished, Daylight, Full, Walkout Level
Interior
Interior Features Breakfast Area, Carpet, Family Room Off Kitchen, Floor Plan - Traditional, Upgraded Countertops, Window Treatments
Hot Water Electric
Heating Heat Pump(s), Forced Air
Cooling Heat Pump(s), Central A/C
Flooring Carpet, Ceramic Tile
Fireplaces Number 1
Fireplaces Type Mantel(s), Screen, Wood
Equipment Dishwasher, Disposal, Dryer, Exhaust Fan, Icemaker, Microwave, Refrigerator, Stove, Washer, Water Heater
Fireplace Y
Window Features Double Pane
Appliance Dishwasher, Disposal, Dryer, Exhaust Fan, Icemaker, Microwave, Refrigerator, Stove, Washer, Water Heater
Heat Source Electric
Exterior
Exterior Feature Deck(s), Patio(s)
Parking On Site 1
Fence Board, Partially
Amenities Available Basketball Courts, Bike Trail, Club House, Common Grounds, Jog/Walk Path, Lake, Picnic Area, Pool - Outdoor, Swimming Pool, Tennis Courts, Tot Lots/Playground
Water Access N
Accessibility None
Porch Deck(s), Patio(s)
Garage N
Building
Lot Description Backs to Trees, Premium
Story 3
Foundation Other
Sewer No Septic System
Water Public
Architectural Style Victorian, Colonial
Level or Stories 3
Additional Building Above Grade, Below Grade
New Construction N
Schools
Elementary Schools Terraset
Middle Schools Hughes
High Schools South Lakes
School District Fairfax County Public Schools
Others
HOA Fee Include Common Area Maintenance,Health Club,Management,Pool(s),Recreation Facility,Reserve Funds,Snow Removal,Trash
Senior Community No
Tax ID 0262 182D0147
Ownership Fee Simple
SqFt Source Assessor
Special Listing Condition Standard
Read Less Info
Want to know what your home might be worth? Contact us for a FREE valuation!

Our team is ready to help you sell your home for the highest possible price ASAP

Bought with Christine A Dean • Berkshire Hathaway HomeServices PenFed Realty
"My job is to find and attract mastery-based agents to the office, protect the culture, and make sure everyone is happy! "
tyronetoneytherealtor@gmail.com
4221 Forbes Blvd, Suite 240, Lanham, MD, 20706, United States






