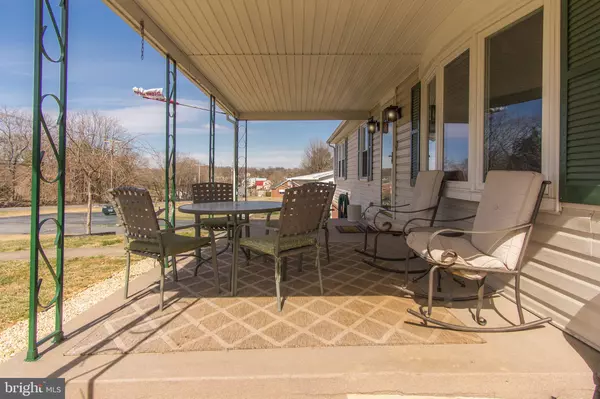$275,000
$274,900
For more information regarding the value of a property, please contact us for a free consultation.
3 Beds
2 Baths
2,089 SqFt
SOLD DATE : 04/15/2022
Key Details
Sold Price $275,000
Property Type Single Family Home
Sub Type Detached
Listing Status Sold
Purchase Type For Sale
Square Footage 2,089 sqft
Price per Sqft $131
Subdivision Sharpsburg
MLS Listing ID MDWA2006364
Sold Date 04/15/22
Style Ranch/Rambler
Bedrooms 3
Full Baths 1
Half Baths 1
HOA Y/N N
Abv Grd Liv Area 1,104
Originating Board BRIGHT
Year Built 1977
Annual Tax Amount $1,620
Tax Year 2021
Lot Size 0.570 Acres
Acres 0.57
Property Description
Come see this well kept rancher within walking distance to historic down town Sharpsburg, Sharpsburg elementary school and the National Antietam Battlefield. Enjoy the views of your 0.57-acre lot from the spacious covered front porch or the side covered deck. The grounds include plenty of open space for pets to run and play, a detached 1-car garage or workshop, firepit and an above ground pool, perfect for hot summer months ahead. The pool is 4 feet deep, uses a sand filtration system and hold approximately 24k gallons of water. You'll find plenty of available parking thanks to the large paved parking area in the front and the paved driveway that circles to the back of the home.
Step through the front door and you're greeted by a bright and airy floor plan. From the entry you have views of the living room and dining room. The living room offers a large bay window, brick wood burning fireplace, ceiling fan and carpeted floors. Step into the dining area and you'll find hardwood floors, large East facing windows and custom built-ins perfect for displaying collectibles or dinnerware. The dining room can seat 6 to 8 comfortably. A convenient 2 person breakfast bar separates the kitchen from the dining area. The kitchen is equipped with fridge, electric stove/range and a built-in microwave. You'll find plenty of cabinet and counter space for storage and meal prep.
Just off the dining room the hardwood floors continue back the hallway to three spacious bedrooms and the homes main floor full bath. Each bedroom includes carpeted floors and ceiling fans. The common hall bath offers an oversized vanity, linen closet, and a tub/shower combo.
Off the kitchen you'll find the stairs to the home walk-out lower level. The lower level is mostly finished and offers a spacious family room, home office or den, rec room, half bath and laundry area. The rec room is perfect for pets as it includes vinyl floors, access to the half bath and a full size door that is walk-out to the rear yard. The rec room also features a corner pellet stove that helps offset heating cost during winter months. The lower level family room is perfect for oversized furniture, flat screen TVs and gaming consoles, basically a great room for binge watching your favorite shows or sports. The adjacent den would make a great home office or an additional bedroom.
The home offers central heating/cooling to the main level. The lower level is heated by the pellet stove and baseboard electric heat. This home is ready for immediate occupancy.
Location
State MD
County Washington
Zoning P
Direction Southwest
Rooms
Other Rooms Living Room, Dining Room, Bedroom 2, Bedroom 3, Kitchen, Family Room, Den, Bedroom 1, Laundry, Recreation Room, Bathroom 1
Basement Connecting Stairway, Full, Outside Entrance, Fully Finished, Shelving, Walkout Level
Main Level Bedrooms 3
Interior
Interior Features Built-Ins, Carpet, Ceiling Fan(s), Combination Kitchen/Dining, Entry Level Bedroom, Floor Plan - Traditional, Kitchen - Galley, Wood Floors
Hot Water Electric
Heating Heat Pump(s)
Cooling Ceiling Fan(s), Heat Pump(s), Central A/C
Flooring Carpet, Vinyl, Hardwood
Fireplaces Number 1
Fireplaces Type Brick, Mantel(s)
Equipment Built-In Microwave, Exhaust Fan, Oven/Range - Electric, Refrigerator
Furnishings No
Fireplace Y
Window Features Double Hung,Double Pane,Screens,Vinyl Clad,Replacement
Appliance Built-In Microwave, Exhaust Fan, Oven/Range - Electric, Refrigerator
Heat Source Electric, Wood
Laundry Basement, Hookup
Exterior
Exterior Feature Deck(s), Porch(es)
Garage Spaces 6.0
Pool Above Ground
Water Access N
View Garden/Lawn, Limited, Street, Trees/Woods
Roof Type Shingle
Street Surface Paved
Accessibility None
Porch Deck(s), Porch(es)
Road Frontage Public
Total Parking Spaces 6
Garage N
Building
Lot Description Backs to Trees, Front Yard, Landscaping, Rear Yard, SideYard(s)
Story 1
Foundation Block
Sewer Public Sewer
Water Public
Architectural Style Ranch/Rambler
Level or Stories 1
Additional Building Above Grade, Below Grade
Structure Type Dry Wall,Paneled Walls
New Construction N
Schools
Elementary Schools Sharpsburg
Middle Schools Boonsboro
High Schools Boonsboro
School District Washington County Public Schools
Others
Senior Community No
Tax ID 2201005812
Ownership Fee Simple
SqFt Source Assessor
Security Features Security System,Smoke Detector
Acceptable Financing Cash, Conventional, FHA, USDA, VA
Horse Property N
Listing Terms Cash, Conventional, FHA, USDA, VA
Financing Cash,Conventional,FHA,USDA,VA
Special Listing Condition Standard
Read Less Info
Want to know what your home might be worth? Contact us for a FREE valuation!

Our team is ready to help you sell your home for the highest possible price ASAP

Bought with Richard A Fox • RE/MAX Realty Centre, Inc.
"My job is to find and attract mastery-based agents to the office, protect the culture, and make sure everyone is happy! "
tyronetoneytherealtor@gmail.com
4221 Forbes Blvd, Suite 240, Lanham, MD, 20706, United States






