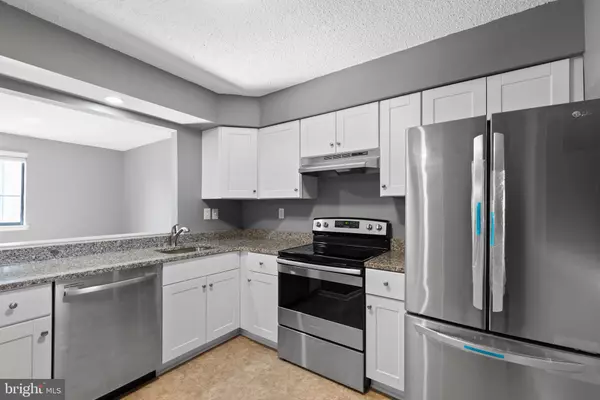$260,000
$230,000
13.0%For more information regarding the value of a property, please contact us for a free consultation.
2 Beds
2 Baths
1,100 SqFt
SOLD DATE : 04/18/2022
Key Details
Sold Price $260,000
Property Type Condo
Sub Type Condo/Co-op
Listing Status Sold
Purchase Type For Sale
Square Footage 1,100 sqft
Price per Sqft $236
Subdivision Summit House
MLS Listing ID PACT2020326
Sold Date 04/18/22
Style Unit/Flat
Bedrooms 2
Full Baths 2
Condo Fees $282/mo
HOA Y/N N
Abv Grd Liv Area 1,100
Originating Board BRIGHT
Year Built 1974
Annual Tax Amount $2,209
Tax Year 2022
Lot Size 1,100 Sqft
Acres 0.03
Lot Dimensions 0.00 x 0.00
Property Description
Welcome to this beautifully updated Two-bedroom and two bathrooms condo in the sought-after Summit House Community! This open floor plan boasts hardwood floors through out, updated kitchen with stainless steel appliances and an oversized balcony access from the living room and the primary bedroom. This cozy and elegant condo was recently painted tastefully and has many upgrades such as recessed lighting , and new HVAC system ! The main floor laundry equipped with high efficiency washer and dryer is highly conveniently located beside the hallway full bathroom. The primary bedroom is spacious and features on-suite bathroom, access to the balcony and large closets. The secondary bedroom is also very spacious with oversized closet. The HUGE basement is a blank canvas ready to become whatever you might wish.Enjoy all the other amenities of the Summit House Community which include a private pool, tennis courts, an exercise room, a Playground and Clubhouse! A short walk to the Westtown Shopping Center including Giant, PA Liquor Store, Boutique Shops & restaurants! Wawa is just across the street! This is Minutes From the Highly Coveted Town of West Chester and Less Than 30 Minutes to the Philly Airport.
Location
State PA
County Chester
Area East Goshen Twp (10353)
Zoning R5
Rooms
Other Rooms Living Room, Dining Room, Primary Bedroom, Bedroom 2, Kitchen, Bathroom 2, Primary Bathroom
Basement Full
Main Level Bedrooms 2
Interior
Interior Features Entry Level Bedroom, Primary Bath(s)
Hot Water Electric
Heating Forced Air
Cooling Central A/C
Flooring Hardwood
Equipment Dishwasher, Disposal, Oven/Range - Electric, Range Hood, Water Heater
Fireplace N
Appliance Dishwasher, Disposal, Oven/Range - Electric, Range Hood, Water Heater
Heat Source Electric
Laundry Main Floor, Dryer In Unit, Washer In Unit
Exterior
Exterior Feature Balcony
Amenities Available Club House, Pool - Outdoor, Tennis Courts, Fitness Center, Tot Lots/Playground
Water Access N
Roof Type Architectural Shingle
Accessibility None
Porch Balcony
Garage N
Building
Story 1
Unit Features Garden 1 - 4 Floors
Foundation Block
Sewer Public Sewer
Water Public
Architectural Style Unit/Flat
Level or Stories 1
Additional Building Above Grade, Below Grade
Structure Type Dry Wall
New Construction N
Schools
School District West Chester Area
Others
Pets Allowed Y
HOA Fee Include Ext Bldg Maint,Pool(s),Snow Removal,Lawn Maintenance,Trash,Recreation Facility
Senior Community No
Tax ID 53-06 -1522.86B0
Ownership Fee Simple
SqFt Source Assessor
Security Features Smoke Detector
Acceptable Financing Cash, Conventional
Listing Terms Cash, Conventional
Financing Cash,Conventional
Special Listing Condition Standard
Pets Allowed Case by Case Basis
Read Less Info
Want to know what your home might be worth? Contact us for a FREE valuation!

Our team is ready to help you sell your home for the highest possible price ASAP

Bought with Jim Barone • RE/MAX Elite
"My job is to find and attract mastery-based agents to the office, protect the culture, and make sure everyone is happy! "
tyronetoneytherealtor@gmail.com
4221 Forbes Blvd, Suite 240, Lanham, MD, 20706, United States






